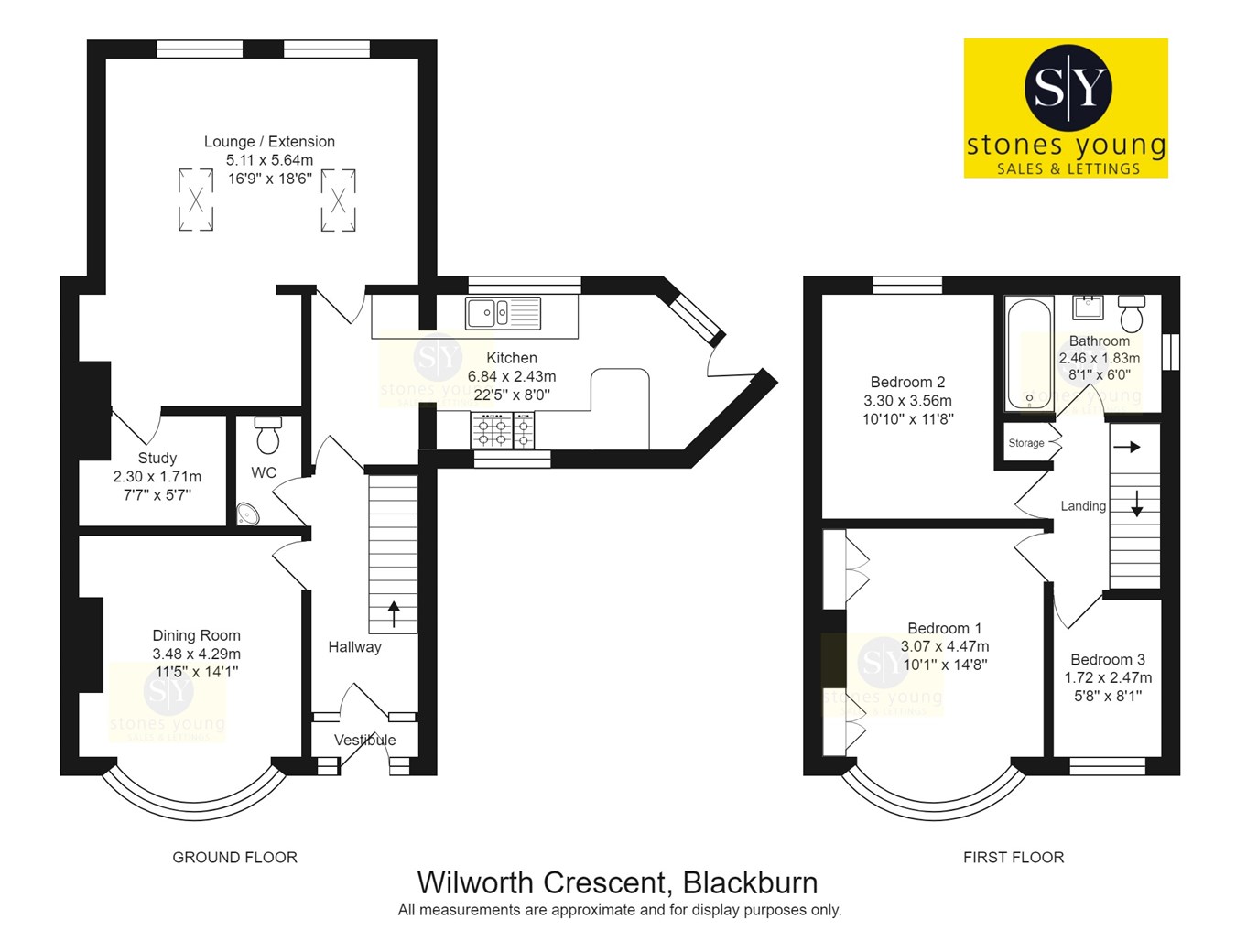Semi-detached house for sale in Wilworth Crescent, Blackburn BB1
* Calls to this number will be recorded for quality, compliance and training purposes.
Property features
- Three Bedrooms
- Gorgeous Decor Throughout
- Immaculately Presented
- Driveway Parking & Garage
- Two Reception Rooms
- Extended Family Home
- Ground Floor WC
- Recently Renovated
- Popular Location of Pleckgate
Property description
An exceptional contemporary residence finished to an uncompromising standard opens up into the hallway with stairs leading up to the first floor. The lounge has a gorgeous striking brand new electric fire with surround. A beautifully proportioned second reception room, playroom/snug and a office space. The kitchen features wall and base units complimented by wood effect work surfaces with has space for freestanding appliances such as washing machine, tumble dryer and fridge freezer. Completing the ground floor is the WC. On the first floor off the landing is the principal bedroom along with a further second double bedroom and a single bedroom. The final addition is the fashionable three piece fully tiled modern family bathroom suite. The property has recently undertaken a refurb and finished to a very high standard.
Pleckgate is a highly desirable location due to the close knit community, excellent amenities and great schools within walking distance. This attractive property boasts an excellent decked area and a laid to lawn area. In addition to this is a single garage with power and lighting. Due to the standard of accommodation on offer, as well as this favourable location, this property is expected to be popular and so early viewing is highly advised!
Ground Floor
Hallway
Laminate flooring, ceiling spot lights, composite front door, stairs to first floor, under stairs storage cupboards x2, panel radiator.
Lounge
12' 09" x 11' 00" (3.89m x 3.35m)
Laminate flooring, ceiling coving, electric feature fire, ceiling spotlights, double glazed upvc window, panel radiator.
WC
5' 03" x 2' 11" (1.60m x 0.89m)
Tiled flooring, two piece in white, tiled splash backs, ceiling spot lights.
Kitchen
22' 01" x 7' 08" (6.73m x 2.34m)
Range of fitted wall and base units with contrasting work surfaces, laminate flooring, integral dishwasher, space for washing machine, tumble dryer and fridge freezer, stainless steel sink and drainer, tiled splash backs, space for x7 ring gas cooker, extractor fan, breakfast bar, x2 double glazed upvc windows and door to the rear, panel radiator.
Second Reception Room
18' 02" x 15' 07" (5.54m x 4.75m)
Laminate flooring, ceiling spot lights, x2 double glazed upvc windows and door to the rear garden, panel radiator.
Study
7' 03" x 5' 02" (2.21m x 1.57m)
Laminate flooring, ceiling spot lights.
First Floor
Landing
Laminate flooring, storage cupboard, double glazed upvc window.
Bedroom One
13' 05" x 9' 09" (4.09m x 2.97m)
Laminate flooring, fitted wardrobes, double glazed upvc window, panel radiator.
Bedroom Two
11' 03" x 10' 11" (3.43m x 3.33m)
Laminate flooring, loft access which has a ladder and it is boarded with a light, double glazed upvc window, panel radiator.
Bedroom Three
7' 08" x 5' 03" (2.34m x 1.60m)
Laminate flooring, double glazed upvc window, panel radiator.
Bathroom
7' 08" x 5' 04" (2.34m x 1.63m)
Tiled flooring, three piece in white, tiled floor to ceiling, ceiling spot lights, vanity unit, double glazed upvc window, heated towel radiator.
Property info
For more information about this property, please contact
Stones Young Estate and Letting Agents, Blackburn, BB1 on +44 1254 789979 * (local rate)
Disclaimer
Property descriptions and related information displayed on this page, with the exclusion of Running Costs data, are marketing materials provided by Stones Young Estate and Letting Agents, Blackburn, and do not constitute property particulars. Please contact Stones Young Estate and Letting Agents, Blackburn for full details and further information. The Running Costs data displayed on this page are provided by PrimeLocation to give an indication of potential running costs based on various data sources. PrimeLocation does not warrant or accept any responsibility for the accuracy or completeness of the property descriptions, related information or Running Costs data provided here.































.png)