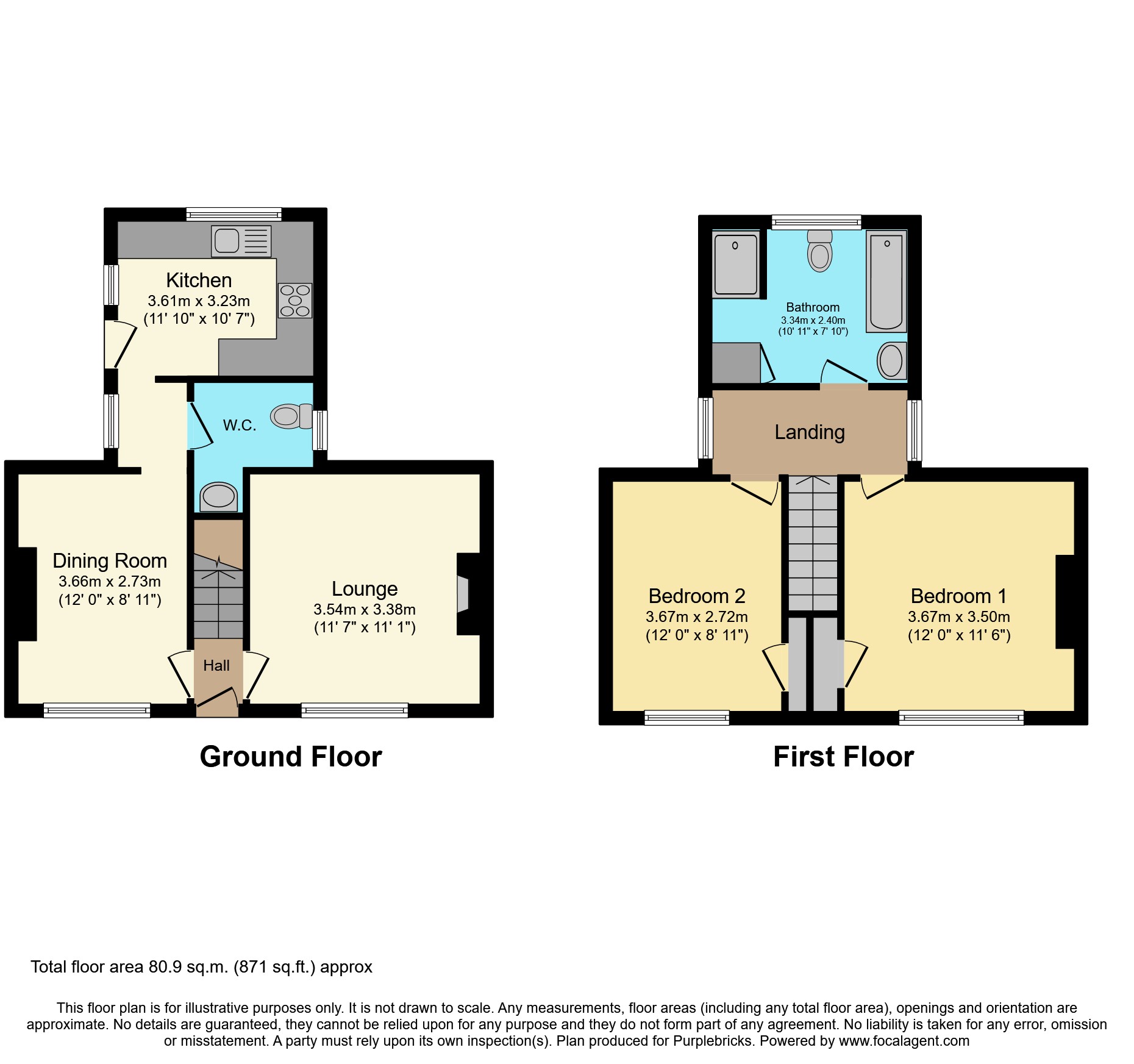End terrace house for sale in Spring Terrace, Telford TF3
* Calls to this number will be recorded for quality, compliance and training purposes.
Property features
- Two bedroom end-terraced property
- ***ideal for first time buyers***
- Lounge with inglenook fireplace/log burning stove
- Modern kitchen/dining room/family bathroom
- Driveway/front and extensive rear garden
- Downstairs cloakroom/viewing highly recommended
- Close to local amenities/double glazed/gch
Property description
Purplebricks are pleased to offer to Market a great opportunity to purchase a two bedroomed end of terrace Cottage occupying a quiet position within the Rock Telford. If you are a First Time Buyer looking to take those first steps onto the property ladder then this property will certainly tick all the boxes.
The property offers close proximity to local amenities and schools for all ages as well as being close to Telford Town Centre. Fully double glazed and Gas Central Heating.
Kitchen
The newly installed, Modern kitchen offers a range of wall and eye level units and we applaud the current owner who has modelled it to deliver a space that not only offers lots of workspace and storage but also maximises the kitchen design principle. This is the type of room that makes you happy, which is good given the amount of time you will want to spend in there. Every touch point works for the home cook with views overlooking the rear garden
After you’ve whipped up something delicious, enjoy supper together in the adjacent dining room, or entertain friends or family around the table with ease.
The property offers a downstairs cloakroom hosting a WC and Hand wash basin.
Lounge
The lounge offers a spacious but cosy environment with lots of space for seating. During the day the room is flooded with light and fresh air. By night, the curtains/blinds are drawn and time to relax with some quality family downtime. All you need here is a good book or favourite playlist to unwind from the day.
To finish the room an Inglenook Fireplace hosting a Log Burning stove to keep the room nice and toasty through the coming winter months.
Upstairs
Climb the stairs where you will find doors leading into the two good sized double bedrooms and Family Bathroom.
Bedroom One A double bedroom having double glazed window to the front elevation, ceiling light point and radiator.
Built in storage/wardrobe and wooden flooring.
Bedroom Two A further double bedroom having double glazed window to the front elevation, ceiling light point and radiator.
Built in storage/wardrobe.
Bathroom. A spacious bathroom with double glazed window to the rear elevation, radiator and ceiling light point.
Bath suite comprising;
Panelled bath tub, W.C, walk in shower cubicle and wash hand basin.
Storage cupboard.
Outside
The property has a large gated driveway with parking for several vehicles and gated access to the rear garden.
With pathway to the front door and laid to lawn front garden with hedgerow to the front and sides.
The rear garden is private with a large lawn area and paved patio area with steps to the lawn.
Welcome Home.....
Property Ownership Information
Tenure
Freehold
Council Tax Band
B
Disclaimer For Virtual Viewings
Some or all information pertaining to this property may have been provided solely by the vendor, and although we always make every effort to verify the information provided to us, we strongly advise you to make further enquiries before continuing.
If you book a viewing or make an offer on a property that has had its valuation conducted virtually, you are doing so under the knowledge that this information may have been provided solely by the vendor, and that we may not have been able to access the premises to confirm the information or test any equipment. We therefore strongly advise you to make further enquiries before completing your purchase of the property to ensure you are happy with all the information provided.
Property info
For more information about this property, please contact
Purplebricks, Head Office, B90 on +44 24 7511 8874 * (local rate)
Disclaimer
Property descriptions and related information displayed on this page, with the exclusion of Running Costs data, are marketing materials provided by Purplebricks, Head Office, and do not constitute property particulars. Please contact Purplebricks, Head Office for full details and further information. The Running Costs data displayed on this page are provided by PrimeLocation to give an indication of potential running costs based on various data sources. PrimeLocation does not warrant or accept any responsibility for the accuracy or completeness of the property descriptions, related information or Running Costs data provided here.































.png)


