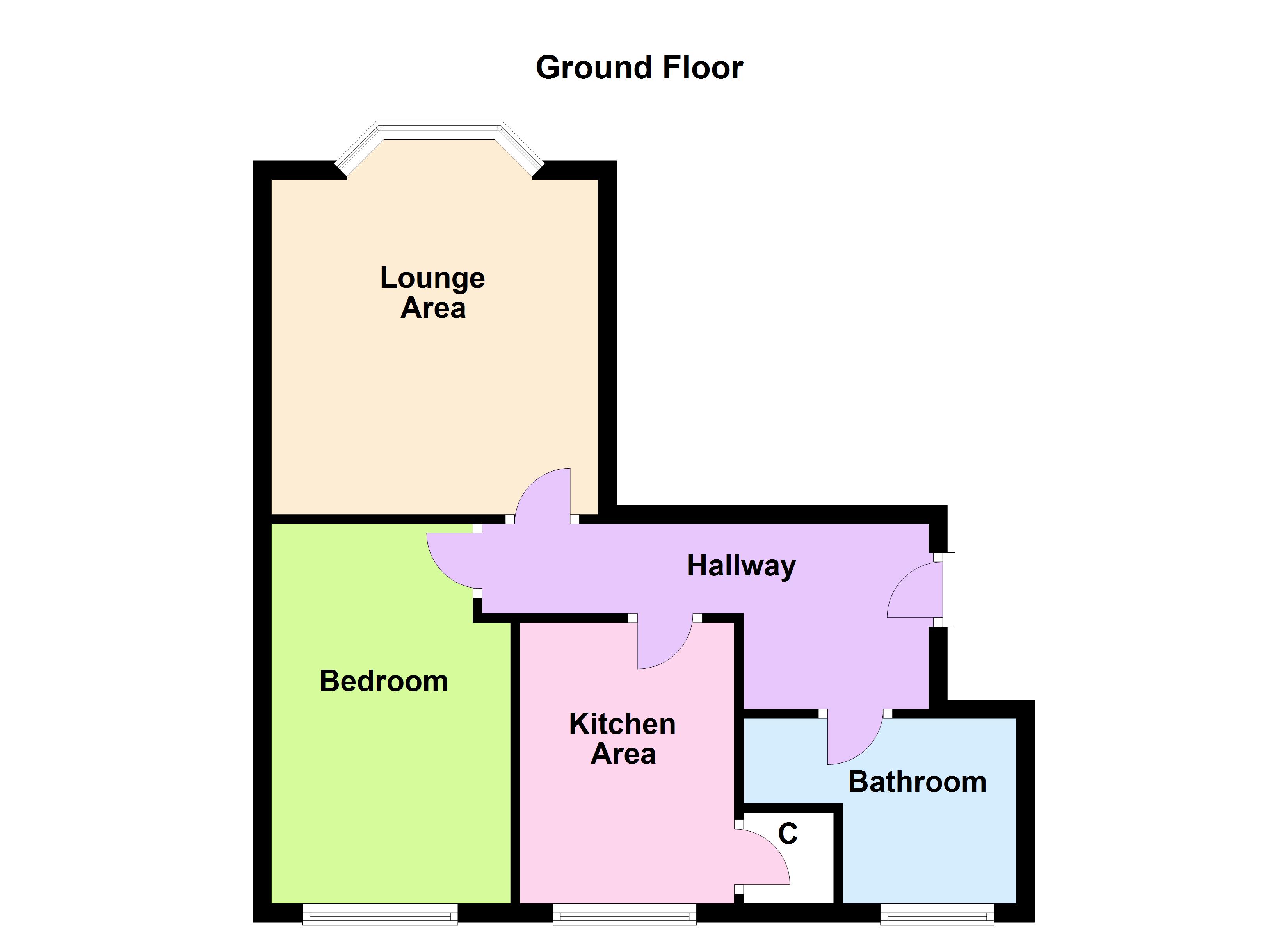Triplex for sale in Broxburn Drive, South Ockendon, Essex RM15
* Calls to this number will be recorded for quality, compliance and training purposes.
Property features
- No onward chain
- *****cash buyers only*****
- 1 double bedroom with fitted wardrobes
- Fitted kitchen
- 3 piece family bathroom
- Lounge has been damaged by smoke/fire refurbishment required
- Garage in block on title deed
- Large communal carpark
Property description
Overview
We are pleased to bring to market this opportunity to acquire a 1 bedroom 2nd floor flat in the popular area of South Ockendon. The property needs work as the lounge has smoke/fire damage. There is a fitted kitchen, bathroom and double bedroom. The lounge which suffered the most of the smoke/fire damage, is a good size and has a chimney breast with fire surround. There is a central heating system/radiators installed but the boiler has been disconnected. The hot water is heated by a modern electric cylinder tank. The property also benefits from a garage in a block. Located a couple of minutes’ walk from the shopping precinct in Daiglen Drive with everything you could need, Easy access to A13 & M25 and a short drive to the popular Lakeside Shopping Centre. Only a short, 7 minute walk will take you to Ockendon Station for the C2C line to get you into London. If you are looking for a project this would be a great one to start with. Cash buyers only. Be quick! *****buyer fees apply*****
Leasehold Information
Number of years remaining on the lease: 92 years
Current ground rent and any review period:
- £10 per year
- 25 years
Current service charge and any review period:
- £1,413 per year
- 25 years
Council tax band: A
Entrance Hall
Hallway: 13'6" x 6'6" l-Shaped: Access to all accommodation. Small storage cupboard. Vinyl flooring. Radiator. Door entry system.
Kitchen
Kitchen: 10'8" x 7'1": Double glazed window to front aspect. Fitted base units. Stainless steel sink with drainer and mixer tap. Space for washing machine. Freestanding electric cooker Tile splash back. Two storage cupboards/largers. Texture ceiling. Vinyl floor. Neutral decor.
Lounge/Diner
Lounge/diner: 14’5” x 11’11”. Double glazed windows to rear aspect. (Needs replacing a damaged by fire). Chimney breast with fire surround. (houses redundant back boiler). Fitted carpet. 2 x Radiators. Smooth ceiling. This room will need total refurbishment due to the smoke damage.
Bathroom
Bathroom: 6'3" x 6'2":
Double glazed frosted window to front aspect. Panel bath with shower over. Low level W.C. And hand basin. Part tiled to walls. Vinyl floor. Neutral décor.
Bedroom
Bedroom 1: 12'11" x 9'8"
Double glazed window to front aspect. Built in wardrobe and airing cupboard housing hot water tank. Smooth ceiling. Radiator. Neutral décor
Garage
There is a single Garage in a block that belongs to this property.
Parking: There is a large communal car park to the front of the property.
Outdoor Space
Outside:
Parking:
There is a large communal car park and the property has a Garage in a block..
Council Tax: A Lease: 95 years remaining, Ground rent: £10 p.a - Maintenance: £1413.15 p.a..
Property info
For more information about this property, please contact
Keller Williams, CM1 on +44 1277 576821 * (local rate)
Disclaimer
Property descriptions and related information displayed on this page, with the exclusion of Running Costs data, are marketing materials provided by Keller Williams, and do not constitute property particulars. Please contact Keller Williams for full details and further information. The Running Costs data displayed on this page are provided by PrimeLocation to give an indication of potential running costs based on various data sources. PrimeLocation does not warrant or accept any responsibility for the accuracy or completeness of the property descriptions, related information or Running Costs data provided here.





















.png)
