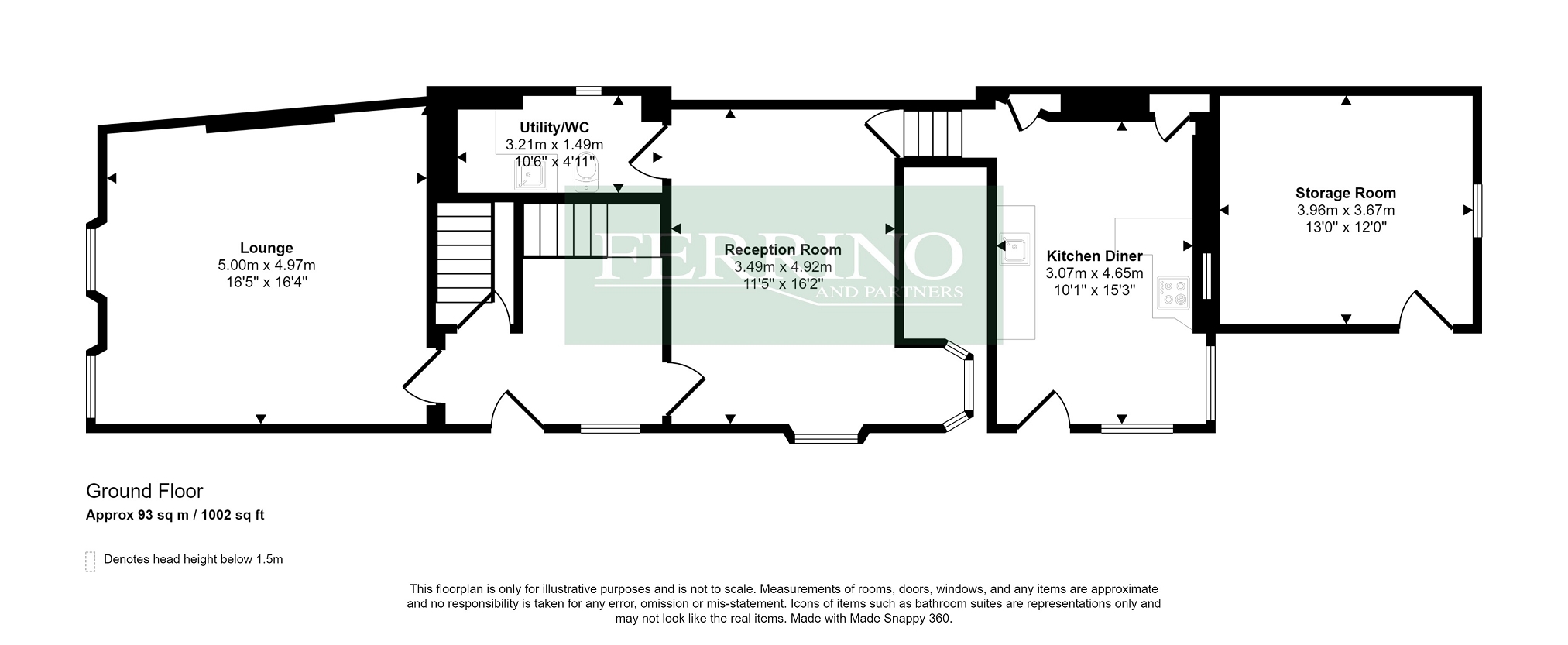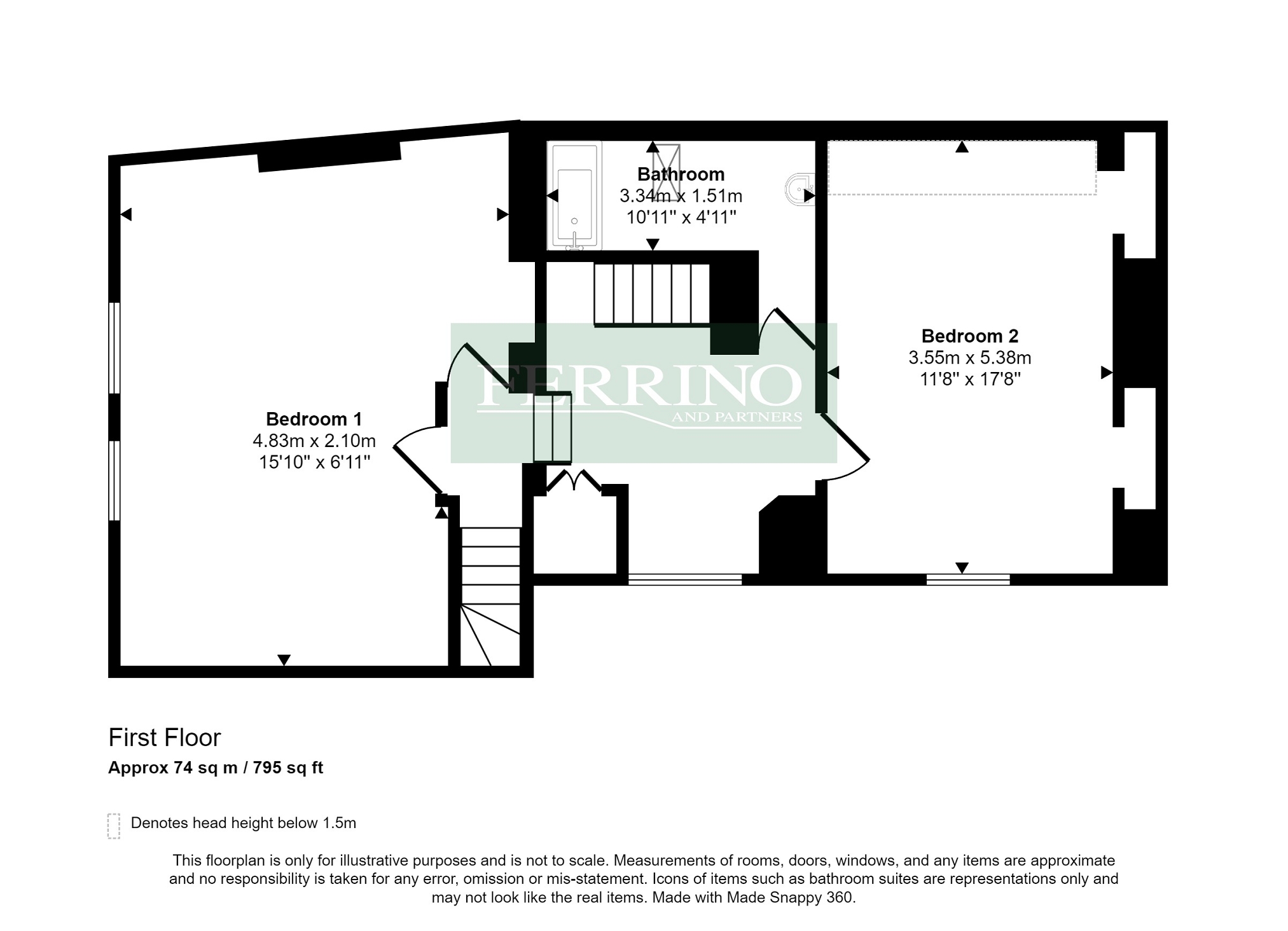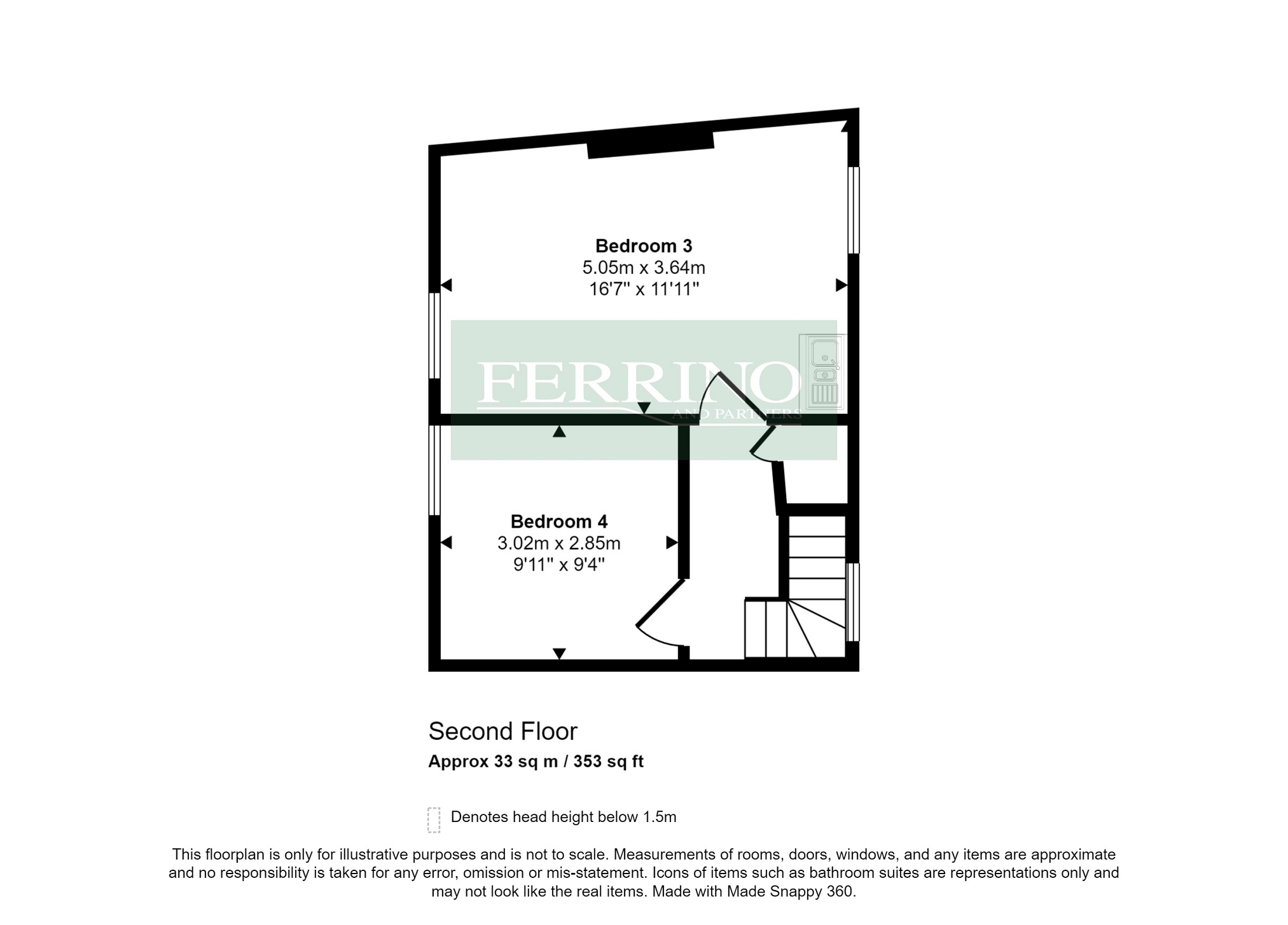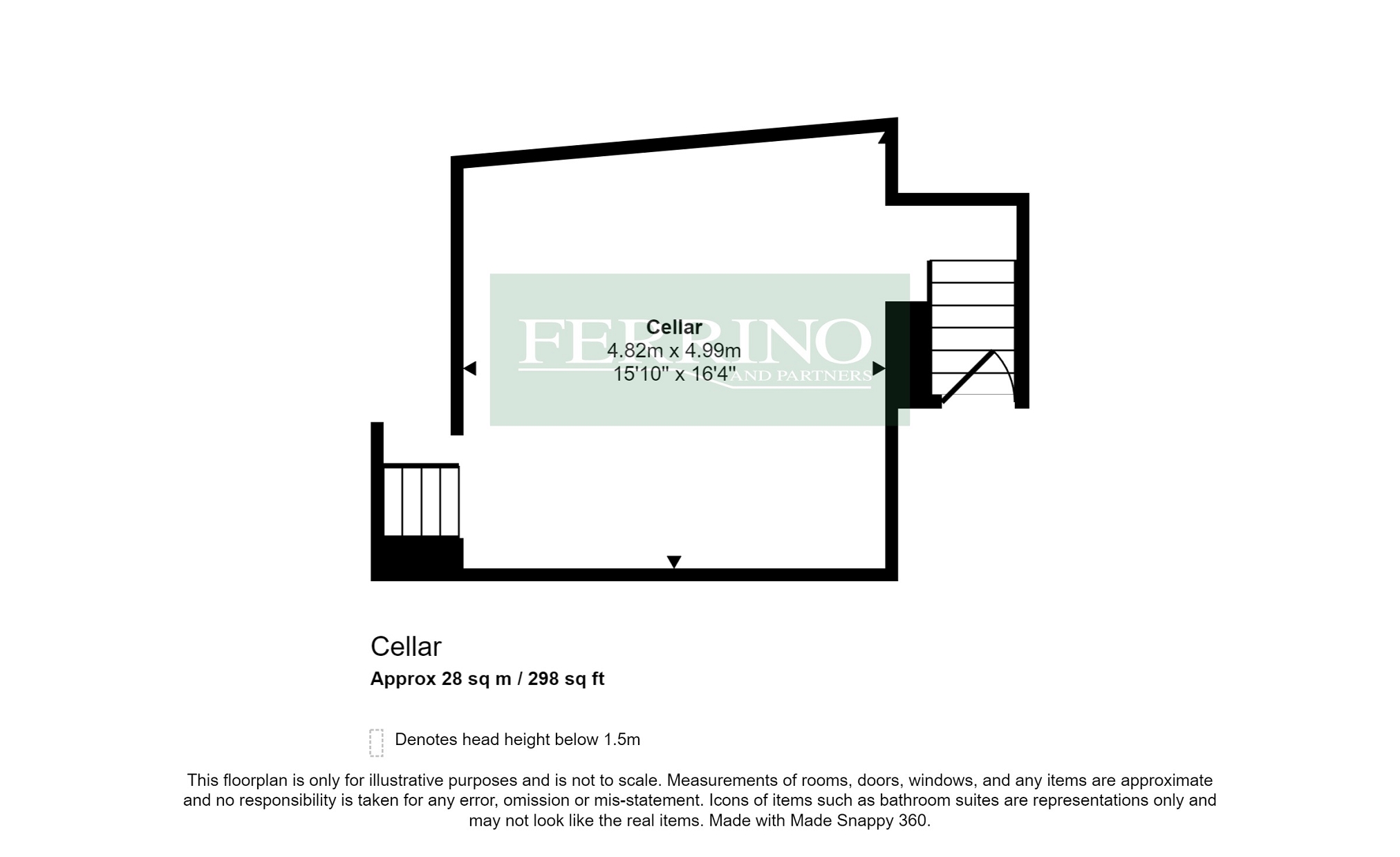Terraced house for sale in High Street, Newnham, Gloucestershire. GL14
* Calls to this number will be recorded for quality, compliance and training purposes.
Property features
- Unique Grade II Listed Village Home, Large Garden
- Steeped in History, 15-16th Century Origins
- 2 Reception Rooms, Kitchen-Diner, 4 Bedrooms
- Substantial Store Room with Potential to Develop
- No onward chain
Property description
The Old Court House is a fine Grade II listed property set in the heart of the picturesque riverside village of Newnham on Severn. Newnham High Street is renowned for fine period architecture and desirable dwellings. The Old Court House is no exception. Its history spans centuries, a unique 15/16th century timber frame house with medieval origins. The rooms are of good proportion, to be expected of a house of this quality, the accommodation is over three floors, there are four bedrooms. There is a substantial store room with mezzanine which provides potential to develop. It has a surprisingly large garden with a south easterly aspect, a private unspoiled environment enjoying sunshine for the best part of the day. It is a truly unique residence steeped in history with the benefit of the required modern facilities. The property is available with 'No Onward Chain'.
Entrance Hall
Window to side, flagstone floor, doors to sitting room, snug/dining room and basement, stairs to first floor.
Sitting Room
Lovely generous room, windows with original wooden shutters to front, open fireplace.
Snug-Dining Room
Window to side, exposed beans and timber framed walls, large slate surround fireplace, stripped pine floorboards, doors to kitchen breakfast room and utility/laundry room.
Kitchen Breakfast Room
Windows side and rear looking down the garden, storage cupboard, hardwood work surfaces, Butler sink, integrated double, gas hob, tiled floor, door to courtyard. (Rayburn not in use).
Utility-Laundry Room
Window to side, Butler sink, hardwood work surface, WC, plumbing for washing machine, flagstone floor.
Basement
Standing room, exposed beams, original flagstone floor.
First Floor Landing
Window to side, access to roof space, built in storage cupboards, door to bedroom 2 and family bathroom, steps to cloakroom and inner landing.
Bedroom 2
Windows to side and rear, exposed beams and timber framed walls, original fireplace, wash basin, original elm floorboards.
Family Bathroom
Roof light, exposed beams, bath and wash basin, oak floorboards.
First Floor Cloakroom
Window to side, WC, wash hand basin, quarry tile floor.
Inner Landing
Doors to bedroom 1, stairs to second floor.
Bedroom 1
Windows to front, original cast iron fireplace, built in storage cupboard. Would make a handsome first floor sitting room or sub-divided with relevant permissions.
Second Floor Landing
Window with lovely river view, doors to bedrooms 3,4 and shower room.
Bedroom 3
Windows to front and rear, sink unit.
Bedroom 4
Window to front.
Store Room
A large room with separate access and the potential to incorporate into the house. Ladder access to mezzanine level, picture window overlooking the garden and river.
Outside
A door from the High Street opens into a flagstone passage that leads to the entrance and the sheltered courtyard. Its a lovely private spot with a small ornamental pond and a view down the exceptionally large, south easterly facing garden. A flagstone path leads past an old yew tree through the garden to a small orchard of apple trees. It is a largely 'rewilded' and shaded area with a boundary of stone and red brick walls and iron railings.
Directions
On entering the village from the direction of Gloucester, the Old Court House is about half way up the High Street on the left hand side.
Property info
Floor Plan View original

Not Specified View original

Not Specified View original

Not Specified View original

For more information about this property, please contact
Ferrino & Partners, GL15 on +44 1594 447897 * (local rate)
Disclaimer
Property descriptions and related information displayed on this page, with the exclusion of Running Costs data, are marketing materials provided by Ferrino & Partners, and do not constitute property particulars. Please contact Ferrino & Partners for full details and further information. The Running Costs data displayed on this page are provided by PrimeLocation to give an indication of potential running costs based on various data sources. PrimeLocation does not warrant or accept any responsibility for the accuracy or completeness of the property descriptions, related information or Running Costs data provided here.




























.gif)
