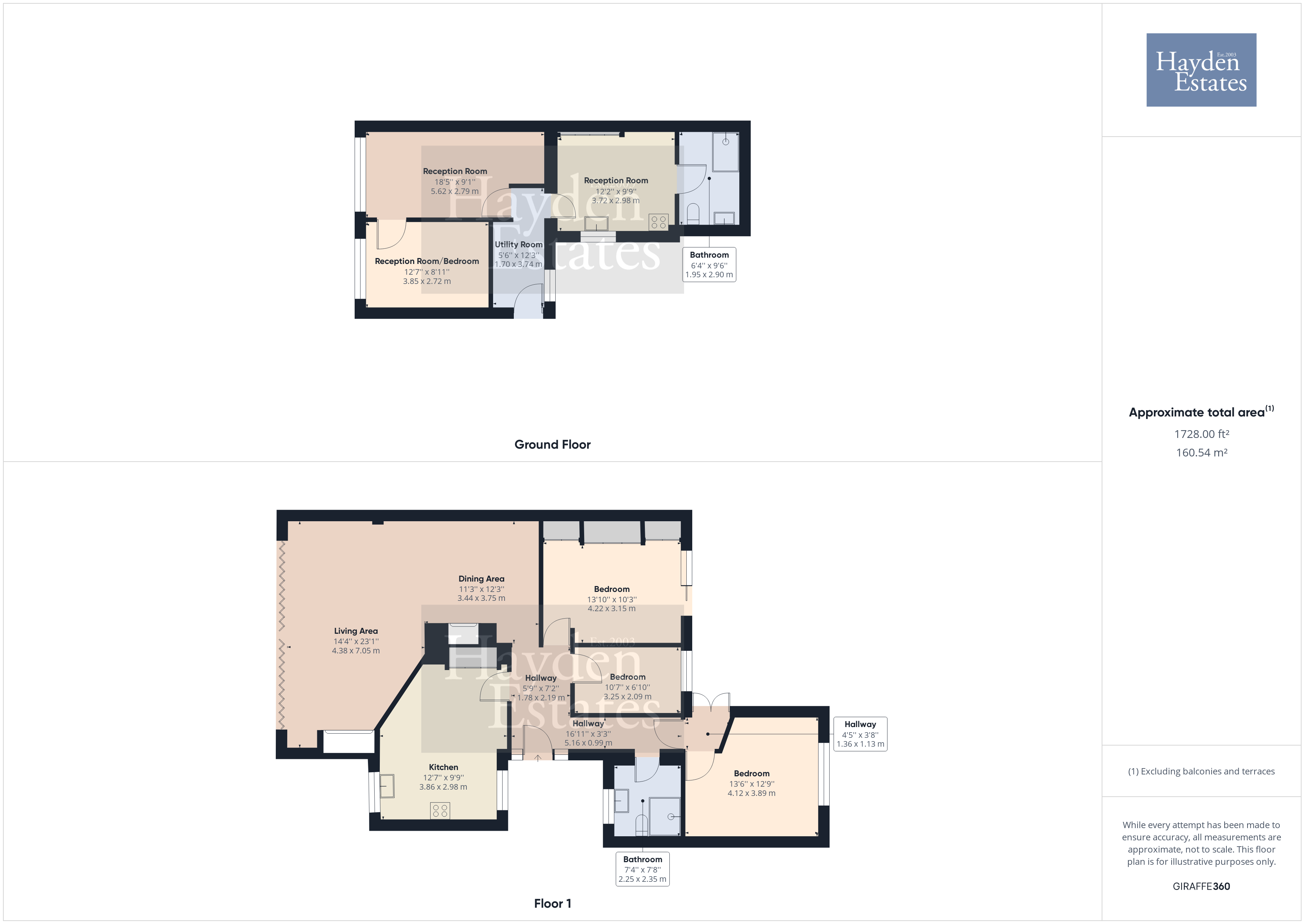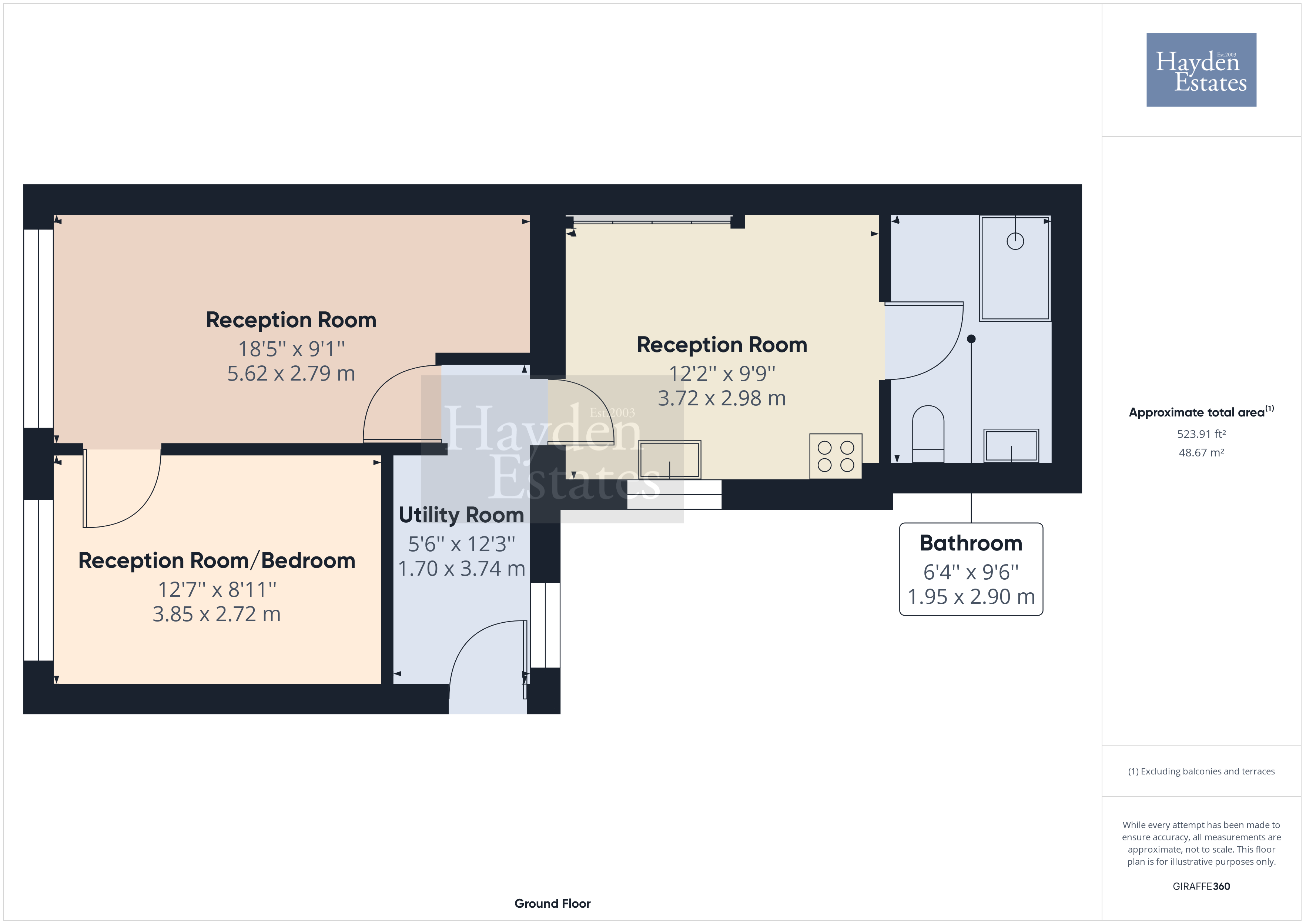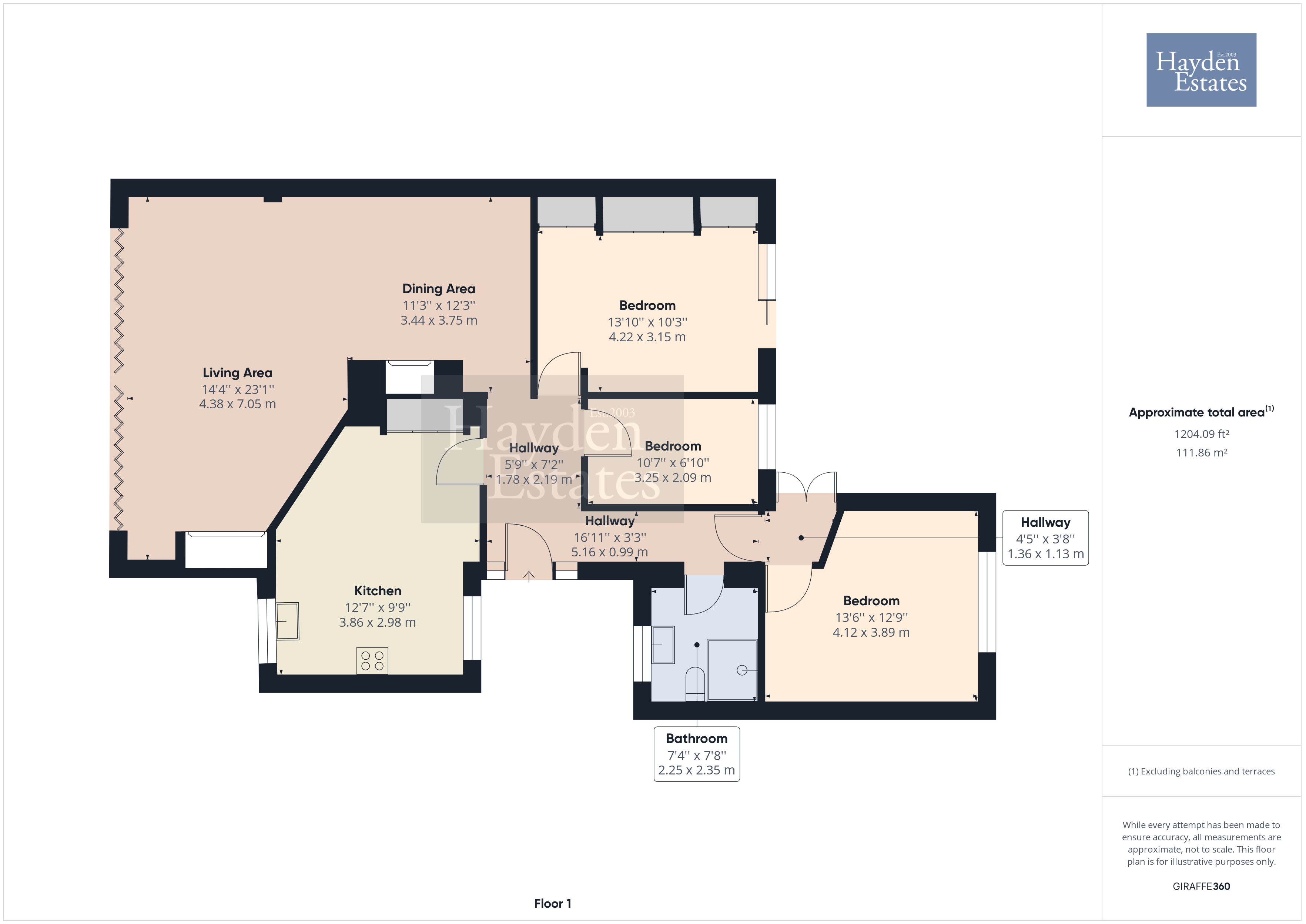Detached house for sale in Malham Road, Stourport-On-Severn DY13
* Calls to this number will be recorded for quality, compliance and training purposes.
Property description
Welcome to Malham Road, Stourport-on-Severn! Undeniably the magic is all behind closed doors! From the front, it looks nice, but you're not blown away. We get that and sometimes that's good, we don't want to give away anything. You have got to see behind the façade. This striking and distinct detached house is now available for sale, offering a perfect blend of style, space, and comfort. Situated in a sought-after location, this property is sure to impress.
This unique property has its main living accommodation on the first floor, maximising distant views and direct access to a superb front balcony, together with a fabulous low maintenance rear garden with a real focus on outdoor living/ entertaining.
As you approach the property, you'll be greeted by a spacious driveway with ample parking space having integral garaging too. The accent is on privacy from here on in with gated access to an ascending pathway to the top patio area with composite door into the main hallway of the home.
Step inside and be prepared to be amazed. The interior of this home boasts a modern and stylish design, with high-quality finishes throughout. The open-plan layout creates a seamless flow between the living spaces, perfect for both relaxation and entertaining. The spacious lounge having wood burning stove for cosy winter evenings, yet slide open the bi folding doors to the glass balcony on the front for wonderful summer evenings. The kitchen is a true chef's delight, equipped with ample storage space and sleek granite countertops with breakfast bar. Three bedrooms are located on this level with built in furniture in two rooms. There is also a contemporary wet room, which would hold its own in any glossy magazine.
To the rear and you are blown away with this truly amazing garden. Covered outdoor kitchen perfect for entertaining, low maintenance space just perfect for entertaining, having immense privacy. You can just imagine outdoor gatherings, summer barbecues, or simply unwinding after a long day.
To the ground floor now to flexible living / working space. Ideal also for a dependent, as it has its own entrance. This area features three rooms, utility and a shower room.
Located in the desirable area of Stourport-on-Severn, this property offers easy access to a range of amenities, including shops, schools, and transport links. The picturesque surroundings and nearby countryside provide endless opportunities for outdoor activities and scenic walks.
Don't miss out on this stunning property, its a statement house alright and could be your new home. With its desirable location, modern design, and ample parking space, this property is sure to attract a lot of interest. Contact us today to arrange a viewing and secure your future here. The price guide for this property is £500,000.
Approach
Impressive coloured superior residence is situated at the end of the cul de sac with gravelled driveway, providing ample off road parking. Gated access either side of the property offers great privacy and added security for families. Integral garaging with up and over electric roller shutter door. Outside lighting. Side gated access leads to steps rising to the front door and paved patio area. Wooden log storage shed, useful covered storage areas . Feature composite entrance door and glazed side panel.
Reception Hallway
Inviting L shaped hallway, with inset ceiling spot lights, coving to ceiling, radiator with cover, wall mounted room thermostat, attractive lvt flooring, telephone point, large access to roof void with fitted ladder, secondary loft access. Rooms radiate off.
Shower Room
Front facing UPVC double glazed window, wall mounted vanity sink unit, concealed flush WC suite, ceramic tiled flooring, fully tiled walls. Two large and tall heated radiators with towel fittings, large walk in shower area, having glass screen. Mira electric shower with both ceiling mounted fixed rainfall head together with directional shower attachment. Ceiling mounted extractor fan and inset ceiling spot lights.
Rear Hallway
UPVC double glazed French doors leading onto the patio. Inset ceiling spot light.
Bedroom
Large rear facing UPVC double glazed window, complimented further by Velux roof window. With ceiling light point, radiator with trv and aerial point.
Kitchen
An eye catching room. Having ceramic tiiled flooring, radiator with trv, inset ceiling spot lights, aerial point with side and front facing UPVC double glazed windows.
A good range of handle less grey gloss units to both wall and base with the latter boasting complimentary granite counter tops over. Useful breakfast bar area. Inset stainless steel sink unit having mixer tap over. Partial tiling to walls providing splash back. Space for a range style cooker, having extractor hood over. Further space for white goods.
Reception Room
This is a striking room. Just stunning. Enjoyable whatever the season. With full width double glazed bi folding doors to glazed balcony at the front, its perfect for warm summer evenings, yet cosy in the winter with the wood burning stove upon tiled hearth. Lvt flooring, aerial points, radiator with cover, inset ceiling spot lights and a uniquely designed wood walling adds a real focal point.
Balcony
Fully width balcony is accessed from the main reception room and makes the most of those views. Having tinted glass balustrade, with outside power and electric sun canopy.
Bedroom
Rear facing double glazed sliding patio door, two wall light points, inset ceiling spot lights, coving to ceiling, radiator and fitted wardrobes.
Bedroom
Rear facing UPVC double glazed window, coving to ceiling, ceiling light point and radiator.
Lower Ground Accommodation
Having separate UPVC double glazed access. Flexible usage.
Utility Room
Enter directly into the utility with space and plumbing for white goods. Wall mounted Vaillant gas boiler, which provides the domestic hot water and central heating requirements for the whole house. Inset ceiling spot lights, side facing UPVC double glazed window and wall light point.
Reception Room
Aerial point, inset ceiling spot lights, front facing UPVC double glazed window and radiator.
Reception Room
Front facing UPVC double glazed window, radiator, ceiling spot light points and aerial point.
Reception Room With Kitchenette
Inset spots, UPVC double glazed window to side elevation and vinyl flooring.
Shower Room
Inset ceiling spot lights, shower with mixer shower off the boiler, radiator, pedestal wash hand basin, close coupled wc suite and vinyl flooring.
Garden
A real credit to the current owners this eye catching space is fabulous. Low maintenance ideal for tubs and planters. Having tiled patios, covered built in outdoor kitchen area, with hot and cold running water, lighting and power points. There are also usb charging points! Some inset shrubs and plants, with faux grass area too!
Garden Continued
Surplus space to dine and unwind. Totally private and fully fenced to boundaries. Rear gated access. This has to been seen to fully appreciate and whatever the weather enjoy al fresco dining. Whether entertaining or just unwinding what a perfect space to do it in! Wine chiller stocked!
Additional Information
All double glazed.
UPVC soffits and fascia's all around the property.
Outside power, water and lighting.
Gas fired central heating.
Property info
For more information about this property, please contact
Hayden Estates, DY12 on +44 1299 556965 * (local rate)
Disclaimer
Property descriptions and related information displayed on this page, with the exclusion of Running Costs data, are marketing materials provided by Hayden Estates, and do not constitute property particulars. Please contact Hayden Estates for full details and further information. The Running Costs data displayed on this page are provided by PrimeLocation to give an indication of potential running costs based on various data sources. PrimeLocation does not warrant or accept any responsibility for the accuracy or completeness of the property descriptions, related information or Running Costs data provided here.









































.png)


