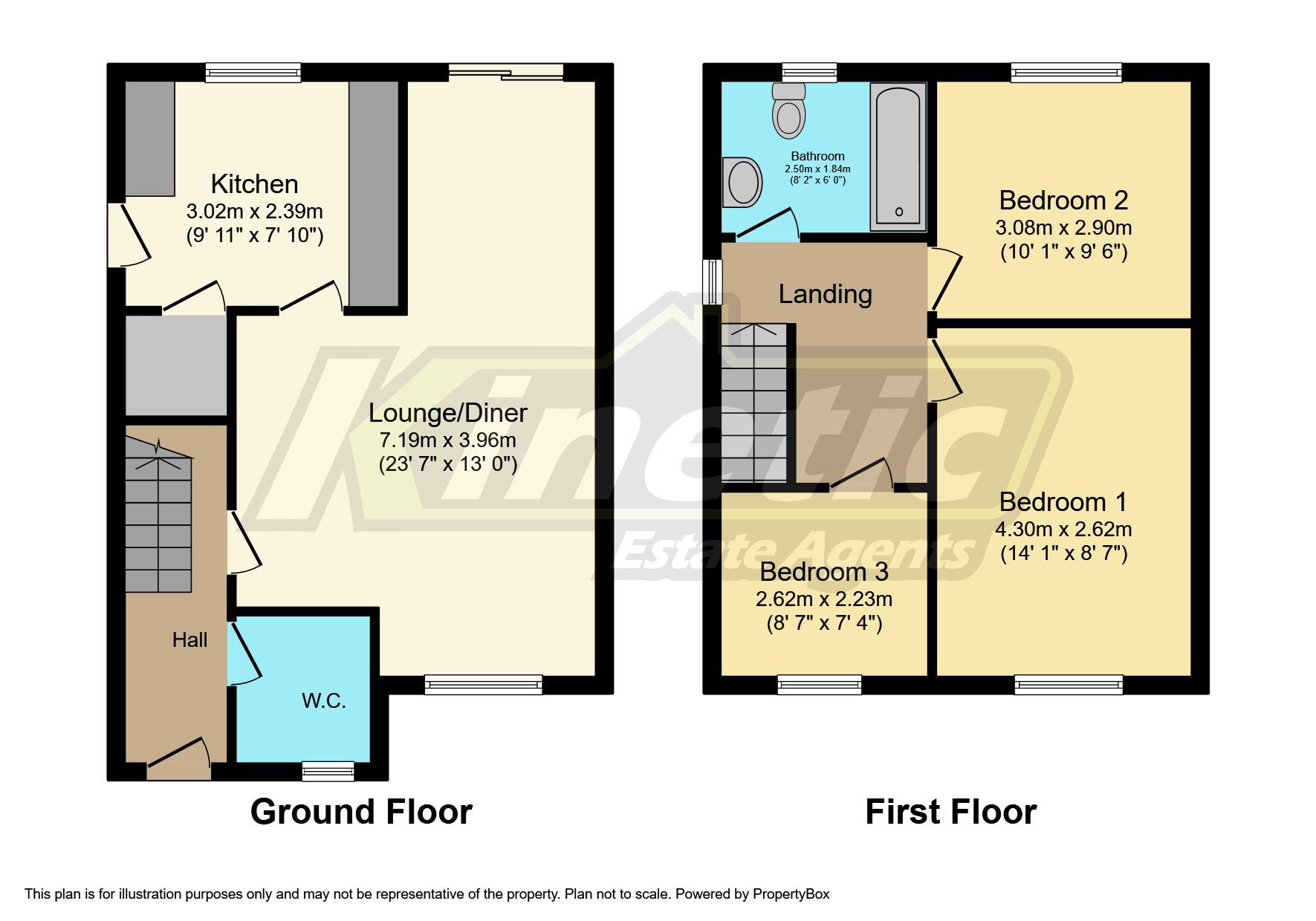Link-detached house for sale in Fosters Close, Navenby, Lincoln LN5
* Calls to this number will be recorded for quality, compliance and training purposes.
Property features
- Three Bedroom Link Detached Home
- Gorgeous Corner Plot
- Large Lounge/Diner
- Three good sized Bedrooms
- Downstairs WC
- Driveway and Attached Garage
- Popular Location
- Quiet Cul-De-Sac Location
Property description
*** the perfect family home ***
Kinetic Estate Agents are delighted to offer for sale this well presented 3 bedroom link detached family home situated in a highly desirable cul de sac within the cliff edge village of Navenby.
Internally, the property offers an Entrance Hallway, Downstairs WC, Lounge/Diner, Kitchen, First Floor Landing, three good sized Bedrooms and a Family Bathroom. Externally, the property enjoys a corner plot and to the front there is a driveway for multiple vehicles leading to a single attached garage and laid to lawn garden. To the rear there is a fully enclosed mature garden, which is mainly laid to lawn and a lean to adjacent to the property. All windows and doors uPVC double glazed.
Fosters Close is within a short walking distance of the village primary school and local shops. Navenby village itself is located along the popular Lincolnshire Cliff village road (A607). The village boasts a full range of amenities such as a local store, bakery, two public houses, takeaways, tea room, primary school, Methodist church and Church of St Peter. There are a range of excellent grammar schools in nearby Sleaford and Grantham.
Call Kinetic today to arrange your internal viewing on
Entrance Hallway
With fitted carpet, skirting, wall mounted storage heater, stairs rising to the first floor and access to all ground floor accommodation.
Downstairs WC
With fitted carpet, skirting, low level flush WC, wash hand basin, heated towel rail and window to the front aspect.
Lounge/Diner (7.19m (23' 7") x 3.96m (13' 0"))
A spacious, light and airy reception room having a window to the front aspect, TV and telephone points, feature fireplace with open fire, wall mounted storage heater, space for a dining table and chairs, and patio doors to the rear aspect.
Kitchen (3.02m (9' 11") x 2.39m (7' 10"))
Being fitted with a range of base and eye level units with work surfaces incorporating a sink and drainer with mixer tap, space and plumbing for a washing machine and space for under counter appliances including a fridge. Electric oven with electric hob and cooker hood. Complete with a window to the rear aspect, under stairs cupboard, vinyl flooring and side door leading into a lean to heading towards the rear garden.
First Floor Landing
With fitted carpet, loft access, airing cupboard, window to the side aspect and access to all first floor accommodation.
Bedroom One (4.30m (14' 1") x 2.62m (8' 7"))
Having window to the front aspect, skirting, fitted carpet, and wall mounted storage heater.
Bedroom Two (3.08m (10' 1") x 2.90m (9' 6"))
Having window to the rear aspect, skirting, fitted carpet, and wall mounted storage heater.
Bedroom Three (2.62m (8' 7") x 2.23m (7' 4"))
Having window to the front aspect, skirting, fitted carpet, built-in cupboard and wall mounted storage heater.
Family Bathroom
Being fitted with a three piece suite comprising of a low level WC, vanity wash hand basin and a panelled bath with screen and shower over; complete with tiled flooring, tiled walls, chrome heated towel rail and a window to the rear aspect.
External
Externally, the property enjoys a corner plot and to the front there is a driveway for multiple vehicles leading to a single attached garage and laid to lawn garden. To the rear there is an all fully enclosed mature garden, which is mainly laid to lawn and a lean to adjacent to the property.
Additional Information
Council Tax Band: C
Local Authority: North Kesteven District Council
Tenure: Freehold
Disclaimer
These particulars are intended to give a fair description of the property but their accuracy cannot be guaranteed, and they do not constitute an offer of contract. Intending purchasers must rely on their own inspection of the property. None of the above appliances/services have been tested by ourselves. We recommend purchasers arrange for a qualified person to check all appliances/services before legal commitment.
Property info
For more information about this property, please contact
Kinetic Estate Agents, LN5 on +44 1522 397592 * (local rate)
Disclaimer
Property descriptions and related information displayed on this page, with the exclusion of Running Costs data, are marketing materials provided by Kinetic Estate Agents, and do not constitute property particulars. Please contact Kinetic Estate Agents for full details and further information. The Running Costs data displayed on this page are provided by PrimeLocation to give an indication of potential running costs based on various data sources. PrimeLocation does not warrant or accept any responsibility for the accuracy or completeness of the property descriptions, related information or Running Costs data provided here.































.png)
