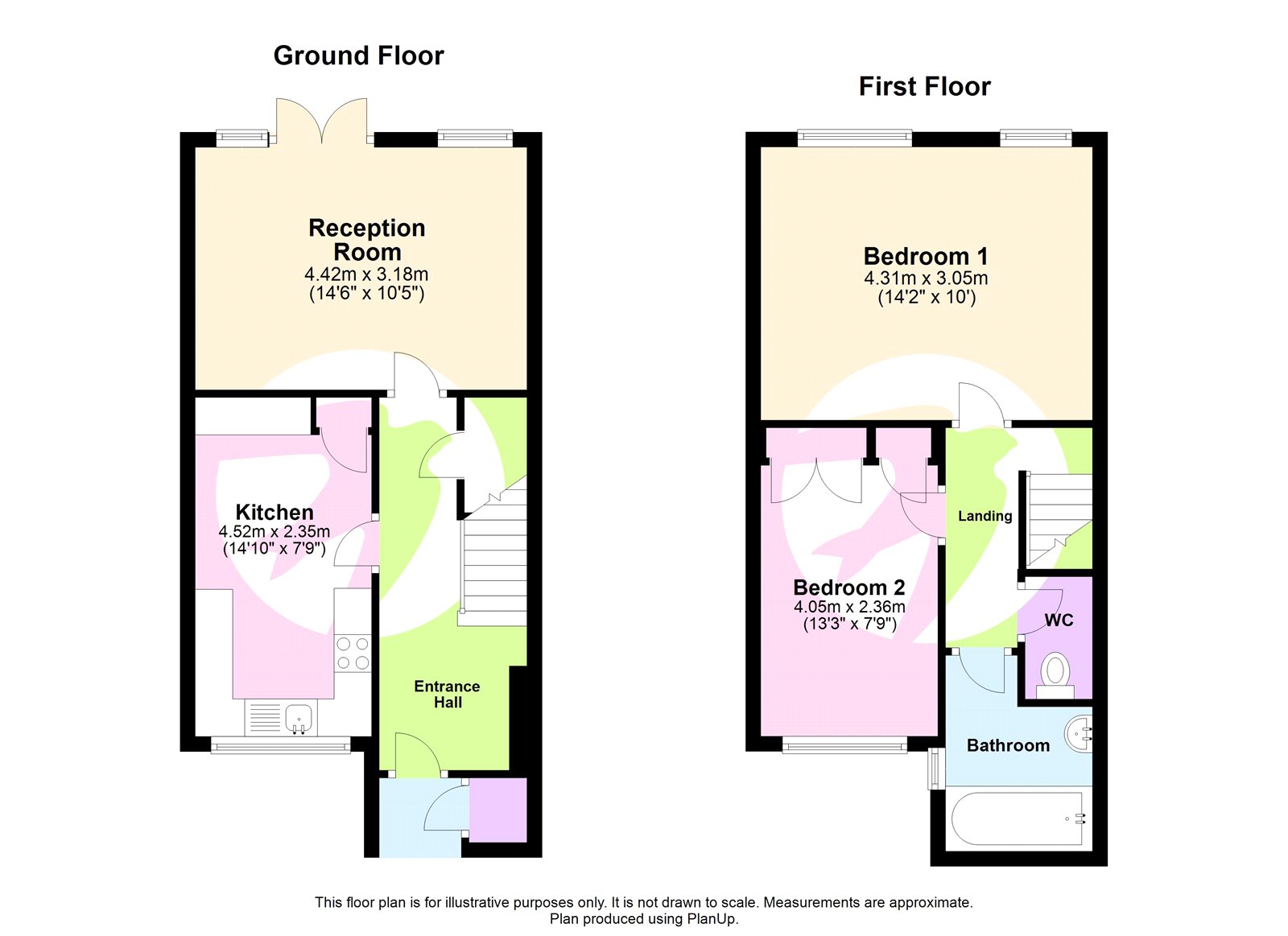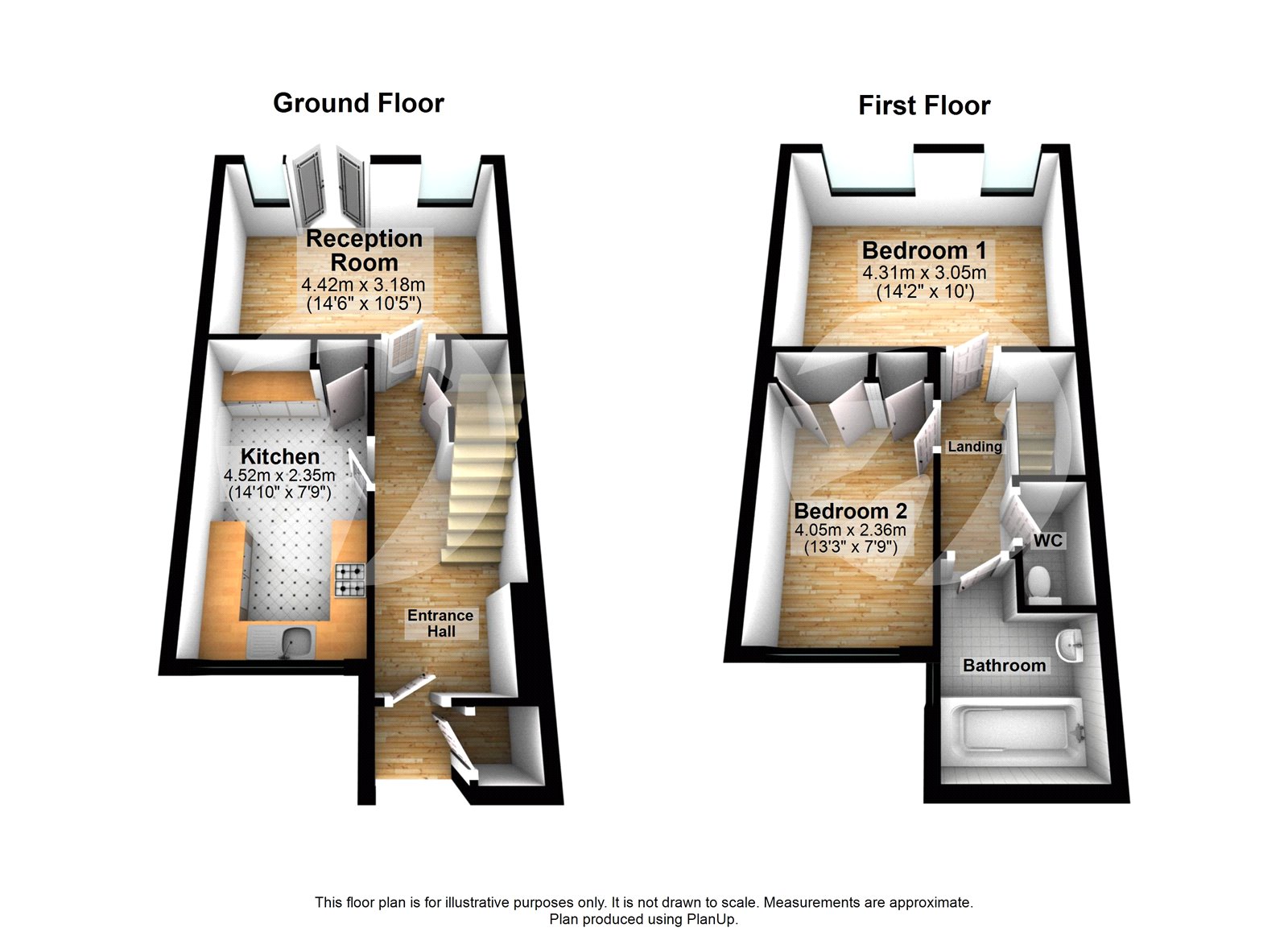Terraced house for sale in Caletock Way, London SE10
* Calls to this number will be recorded for quality, compliance and training purposes.
Property features
- Chain free!
- Two bedroom flat
- Spacious reception room
- Fitted kitchen with space for dining
- Separate bathroom and WC
- Close to local amenities, parks, and schools
- Walking distance to Westcombe Park Train Station
- Total floor area: 73m2= 786ft2 (guidance only)
Property description
Two bedroom terrace house located in a quiet residential road within easy walking distance of Westcombe Park Train Station and local amenities. This freehold property comprises of entrance hall, kitchen with space for dining, reception with direct access to rear garden, the first floor offers two good size bedrooms and separate family bathroom and toilet. Early viewing highly recommended. Chain free!
Location
You’d be hard pushed to find a town more steeped in maritime history than Greenwich. Its Thames-side location is joined by the Cutty Sark and the National Maritime Museum. Greenwich Park is a Royal open space featuring the Royal Observatory and the prime meridian line.
The town centre is known for its craft and antiques markets, with bars, restaurants and the ‘Up The Creek’ comedy club attracting residents, tourists and Greenwich University students alike.
Additional information
Local Authority: Royal Borough of Greenwich
Council Tax: Band C (£1,612.65 pa)
EPC Rating: Tbc
Exterior
garden
Interior
Entrance Hall:
Entrance door, radiator, stairs to first floor landing. Under stairs storage, access to reception room and kitchen.
Reception Room: (14' 6" x 10' 5" (4.42m x 3.18m))
Floor to ceiling windows and French doors to rear garden, radiator.
Kitchen: (14' 10" x 7' 9" (4.52m x 2.35m))
Window to front, range of wall and base units, integrated gas hob and electric oven, stainless steel sink unit with mixer tap, plumbed for washing machine. Space for fridge freezer, tiled splash back and vinyl floor.
Landing:
Access to both bedrooms, bathroom and WC.
Bedroom 1: (14' 2" x 10' 0" (4.31m x 3.05m))
Two windows to rear, radiator.
Bedroom 2: (13' 3" x 7' 9" (4.05m x 2.36m))
Window to front, radiator, built in wardrobes.
Bathroom:
Frosted window to side, panel enclosed bath with shower attachment, pedestal wash hand basin, radiator, vinyl floor and partly tiled walls.
WC:
Low level w.c., vinyl floor.
Property info
Picture No. 08 View original

Picture No. 07 View original

For more information about this property, please contact
Robinson Jackson - Lewisham, SE13 on +44 20 3641 5303 * (local rate)
Disclaimer
Property descriptions and related information displayed on this page, with the exclusion of Running Costs data, are marketing materials provided by Robinson Jackson - Lewisham, and do not constitute property particulars. Please contact Robinson Jackson - Lewisham for full details and further information. The Running Costs data displayed on this page are provided by PrimeLocation to give an indication of potential running costs based on various data sources. PrimeLocation does not warrant or accept any responsibility for the accuracy or completeness of the property descriptions, related information or Running Costs data provided here.





























.png)

