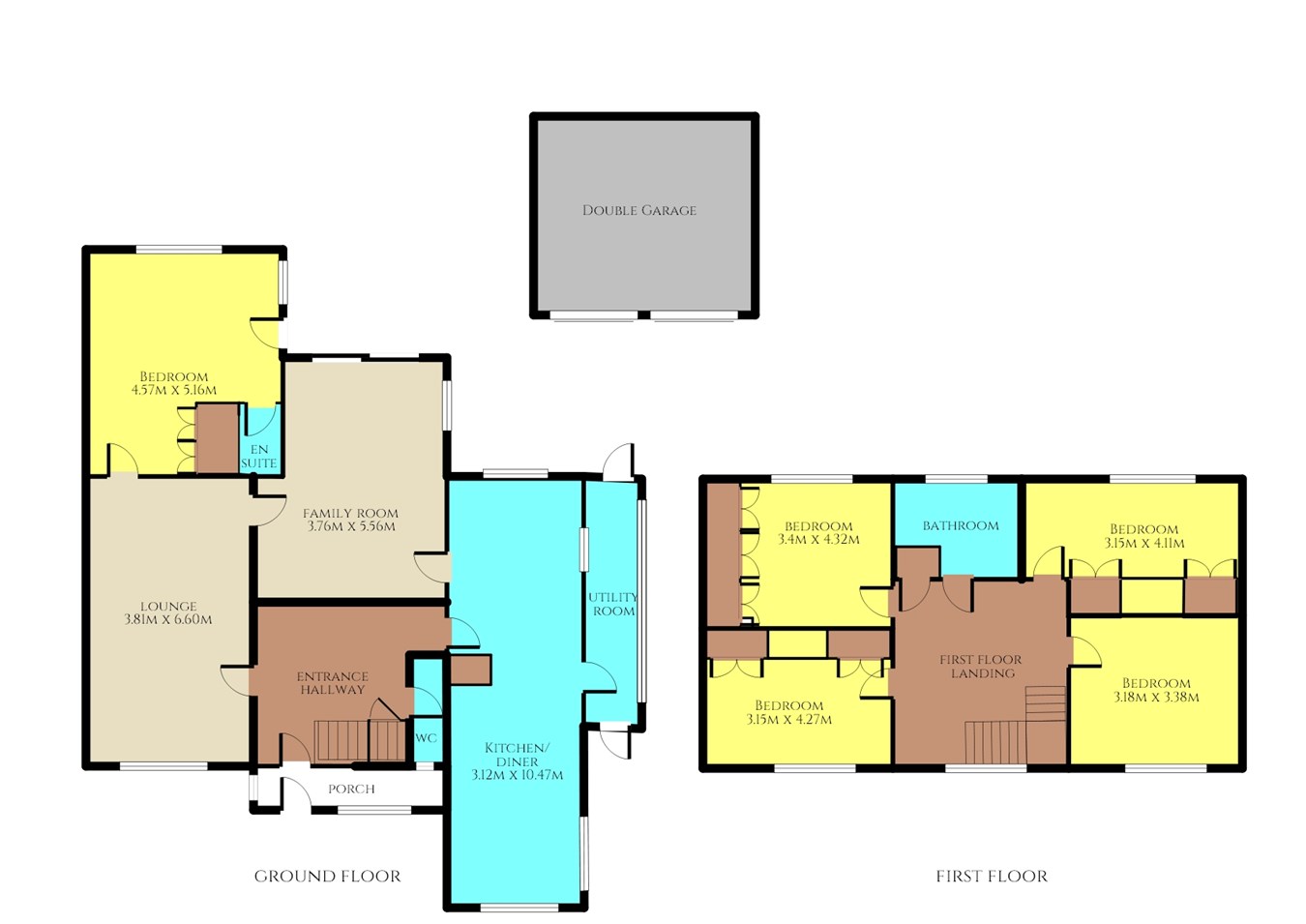Detached house for sale in Hertford Road, Stevenage SG2
* Calls to this number will be recorded for quality, compliance and training purposes.
Property features
- Detached house
- Five double bedrooms
- Three reception rooms
- Family bathroom and en-suite
- Cloakroom and utility room
- Double garage and driveway parking
- Large rear garden with raised patio
- Potential to extend (STPP)
- Gas central heating
- Sought after location
Property description
On the first floor there is a large landing and a further four double bedrooms and a family bathroom. To the front of the house is a carriage driveway with parking for up to six cars. The rear garden has a raised patio seating area and the remainder is laid to lawn with an abundance of mature trees, shrubs and flower borders. The rear of the garden has the double garage with a hard standing area and double gates leading out to Walsham Close. Local amenities include:
St. Mary's Primary School Aston - 2.1 miles
All Saints Primary School Datchworth - 2.3 miles
Barnwell Secondary Schools - 2.3 miles
Sainsbury's Supermarket - 2.3 miles
Marymead Doctors Surgery - 1.4 miles
Stevenage Golf Club and Conference Centre - 1.4 miles
Ground floor
entrance hallway
There are doors into the reception rooms and cloakroom and stairs to the first floor landing. There is an understairs cupboard. Radiator.
Cloakroom
Fitted with a wash hand basin and wc. Window to the front. Radiator.
Kitchen/dining room
3.12m x 10.47m (10' 3" x 34' 4")
The kitchen/dining/reception room has been extended to the front and measures over 34' in length. The kitchen is fitted with a range of base and eye level gloss units with Corian countertops. It has integrated appliances to include:- combination double oven, gas hob, dishwasher, fridge/freezer and washer/dryer. There is a large window overlooking the rear garden. There is space for a large dining table and chairs and a reception area to the front with window overlooking the drive. There is a door leading to the side utility room. Radiator.
Utility room
1.32m x 5.97m (4' 4" x 19' 7")
Doors to the front drive and rear patio. Wall mounted boiler and space for cupboards and storage.
Family room
3.76m x 5.56m (12' 4" x 18' 3")
A good size family room which could also be used as a formal dining room. With patio doors to the garden, window to the side aspect and a door leading to the lounge. Radiator.
Lounge
3.81m x 6.60m (12' 6" x 21' 8")
A large lounge with feature fireplace and window to the front aspect. There is a door leading to the ground floor bedroom. Radiator.
Bedroom five
4.57m x 5.16m (15' 0" x 16' 11")
A pleasant room with large windows overlooking the garden. There is built in storage and a door leading to the patio. Door to en-suite shower room. Radiator.
En-suite shower room
A three piece suite comprising shower cubicle, wc and wash hand basin. Radiator.
First floor
first floor landing
A large landing area with picture window to the front aspect. Doors leading to all four bedrooms and the family bathroom. There is an airing cupboard housing the hot water tank and access to the loft via a hatch.
Bedroom one
3.40m x 4.32m (11' 2" x 14' 2")
A double bedroom with fitted wardrobes and window to the rear aspect. Radiator.
Bedroom two
3.15m x 4.27m (10' 4" x 14' 0")
Double bedroom with fitted wardrobes. Window to the front aspect. Radiator.
Bedroom three
3.15m x 4.11m (10' 4" x 13' 6")
Double bedroom with fitted wardrobes and window to the rear aspect. Radiator.
Bedroom four
3.18m x 3.38m (10' 5" x 11' 1")
Double bedroom with window to the front aspect. Radiator.
Bathroom
A three piece suite comprising of corner spa bath, wc and wash hand basin. Window to the rear aspect. Radiator.
Exterior
rear garden
A large rear garden of just under 100ft in length, featuring a raised patio seating are with water supply. Steps down to the lawned area which has borders fully stocked with mature trees, shrubs and flower beds. There is a path leading to the double garages and hard standing area with double gates leading out to Walsham Close.
Front drive
A carriage driveway with low brick wall to the front. Door to the side utility area. Flower borders lead to the front porch.
Property info
For more information about this property, please contact
Kalm Estate Agents, SG2 on +44 1438 412786 * (local rate)
Disclaimer
Property descriptions and related information displayed on this page, with the exclusion of Running Costs data, are marketing materials provided by Kalm Estate Agents, and do not constitute property particulars. Please contact Kalm Estate Agents for full details and further information. The Running Costs data displayed on this page are provided by PrimeLocation to give an indication of potential running costs based on various data sources. PrimeLocation does not warrant or accept any responsibility for the accuracy or completeness of the property descriptions, related information or Running Costs data provided here.






































.png)
