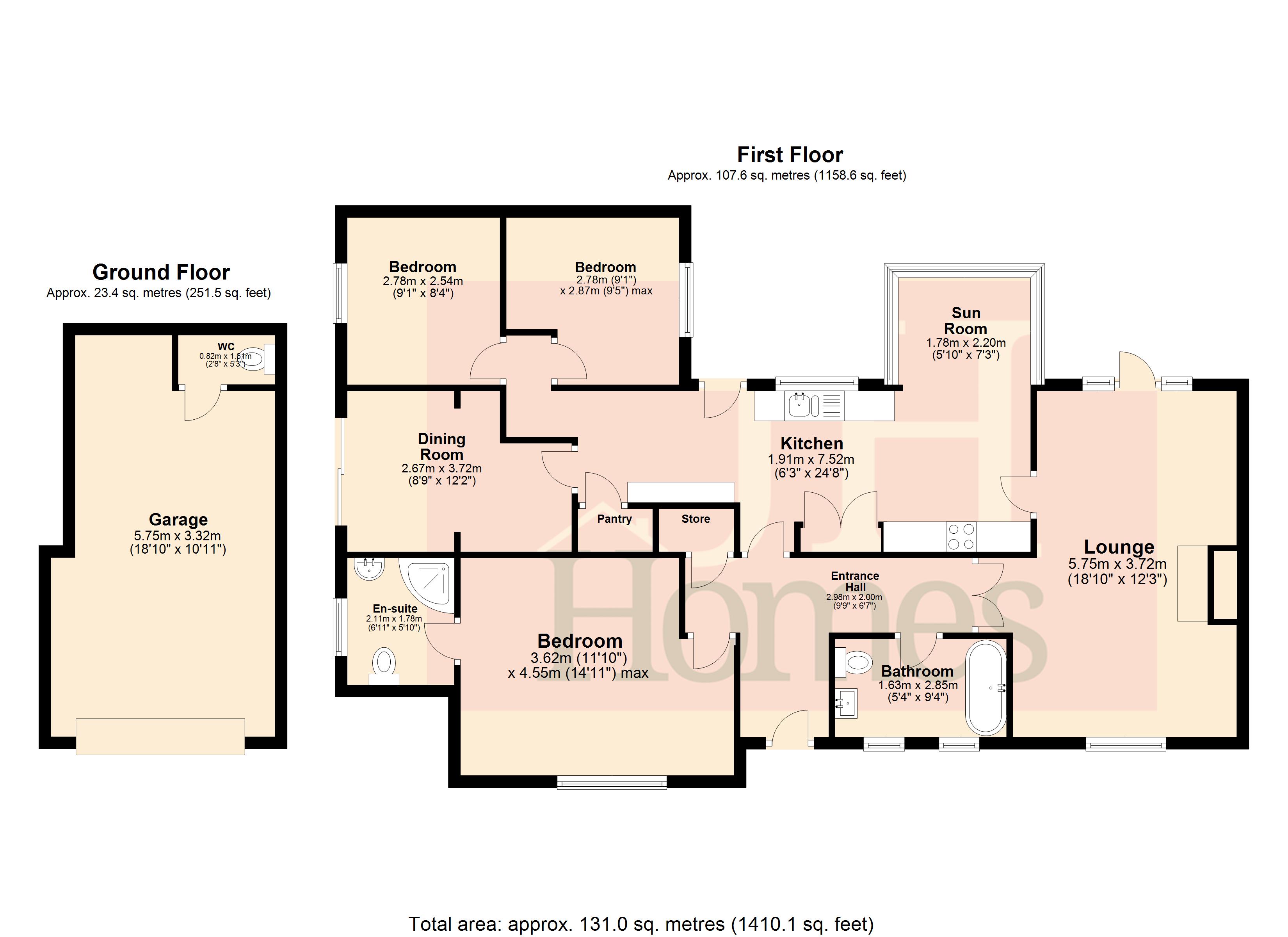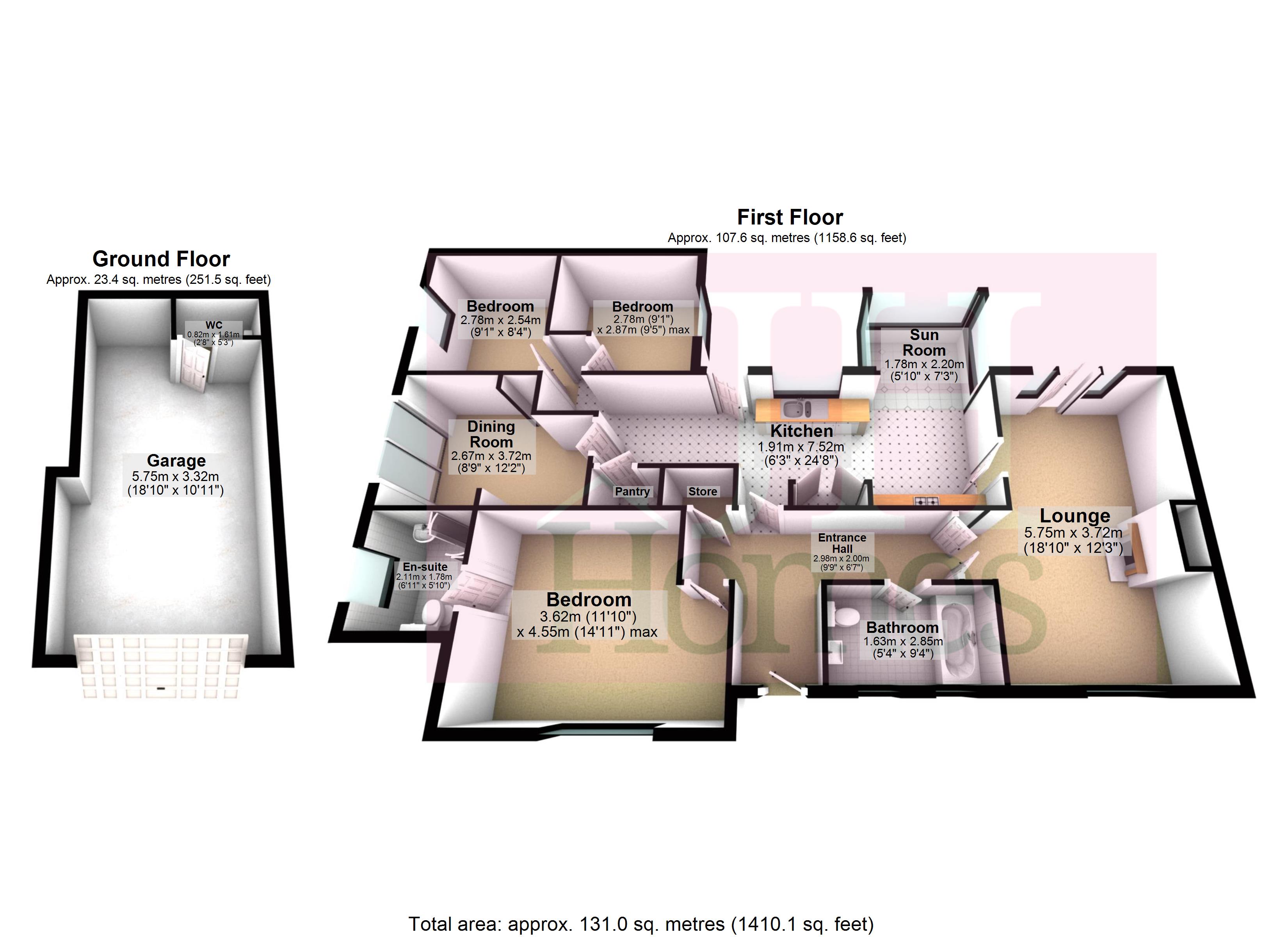Detached bungalow for sale in Ulverston Road, Gleaston, Ulverston LA12
* Calls to this number will be recorded for quality, compliance and training purposes.
Property features
- Detached Bungalow
- Three/Four Bedrooms
- Master Bedroom With Ensuite
- Lounge, Dining Room/Bedroom Both With Patio Doors
- Modern Kitchen With Sun Room
- Family Bathroom With Roll Top Bath
- Integral Garage & Parking
- Gardens To Front & Rear
- Modernised & Ready To Move Into
- Village Location
Property description
Excellent example of a three/four bedroom bungalow which has been upgraded with new carpets, kitchens and bathrooms. Offering ample parking, integral garage and set within a good sized plot with grassed area's, well established borders and decking. Situated in the sought after village of Gleaston which offers good access to Ulverston, Barrow and the Coast Road this one is definitely worth a view.
Excellent example of a three/four bedroom bungalow which has been upgraded with new carpets, kitchens and bathrooms. Offering ample parking, integral garage and set within a good sized plot with grassed area's, well established borders and decking. Comprising of entrance hall with storage, good sized lounge with dual aspect over both the front and rear garden, kitchen with sun room perfect for enjoying a morning coffee, dining room/bedroom with patio doors, master bedroom with ensuite shower room, family bathroom with roll top bath and two further bedrooms. With oil central heating, double glazing and being situated in the sought after village of Gleaston which offers good access to Ulverston, Barrow and the Coast Road this one is definitely worth a view.
Entered through a PVC door with decorative glazed inserts and side panel into:
Hall Two ceiling light points, dado rail, radiator, coving to ceiling and access to bathroom, lounge, master bedroom and kitchen. Cupboard for storage with shelving, access to loft, hanging space and light.
Lounge 18' 10" x 12' 3" (5.74m x 3.73m) Accessed through wooden double doors with glazed inserts, feature fire with decorative tiled inserts, hearth and wooden surround and mantle over. Three wall lights, coving to ceiling, central ceiling light, dado rail and two radiators. UPVC double glazed window to front and PVC door with glazed inserts and double glazed panels to rear. Wooden door with glazed inserts to kitchen.
Kitchen 6' 3" x 24' 8" (1.91m x 7.52m) Modern units comprising of base, wall and drawer units with worktop over incorporating one and a half bowl stainless steel sink and drainer with swan necked mixer tap. Integrated oven and hob with cooker hood over, dishwasher and fridge freezer. Cupboards housing lagged hot water tank, spot lights to ceiling, coving to ceiling, linoleum flooring and pantry offering storage with ceiling light.
Sun room 5' 10" x 7' 3" (1.78m x 2.21m) Ceiling light, radiator, wooden flooring and glazed windows to three sides with wooden clad ceiling overlooking the garden.
Bathroom 5' 4" x 9' 4" (1.63m x 2.84m) Modern suite in an original design featuring a roll top bath with feet, low level WC and pedestal wash hand basin. Cast style radiator, two opaque, decorative uPVC double glazed windows to front, three quarter tiled, spot lights to ceiling land linoleum flooring.
Master bedroom 11' 10" x 14' 11" (3.61m x 4.55m) widest points Double room with two wall lights, central ceiling light and radiator. UPVC double glazed window to front, coving to ceiling and dado rail. Access to en-suite:
Ensuite 6' 11" x 5' 10" (2.11m x 1.78m) Fitted with a modern suite comprising of corner mixer shower, pedestal wash hand basin and low level, dual flush WC. Linoleum flooring, tiled to waist and wet areas. Ceilings ceiling light, extractor and opaque uPVC double glazed window to side.
Dining room 8' 9" x 12' 2" (2.67m x 3.71m) widest points Patio doors giving access to a paved area with two ceiling lights and radiator.
Bedroom 9' 1" x 9' 5" (2.77m x 2.87m) widest points UPVC double glazed window to side, central ceiling light point and radiator.
Bedroom 9' 1" x 8' 4" (2.77m x 2.54m) UPVC double glazed window to side, central ceiling light point and radiator.
Internal garage 18' 10" x 10' 11" (5.74m x 3.33m) Single garage with up and over door, wall mounted fuse box, ceiling light and floor mounted oil boiler. Door to a WC with low level WC and ceiling light point.
Exterior The front garden offers a good degree of privacy from the road with evergreen and well established shrubs. Mainly laid to lawn with borders and central patio acer. The driveway leads to the garage and offers ample parking with gates for security. Steps lead to a pathway with further steps to the front door, decorated along the way with rockery areas offering colour from hydrangeas, roses and ferns. To one side is access to a paved patio area with rockery and access to the rear. The rear garden is also accessed from the garage side with a stone chipped pathway leading round past the oil tank to the lawn. The rear offers ample space with a pond, rockery borders, small paved area, decking with space for seating to enjoy the last of the evening sun. A great addition is a summer house offering covered seating or storage.
General information tenure: Freehold
council tax: E
local authority: Westmorland & Furness Council
services: Mains drainage, water and electricity are all connected. Heating is by way of oil and there is a tank in the garden.
Property info
For more information about this property, please contact
J H Homes, LA12 on +44 1229 382809 * (local rate)
Disclaimer
Property descriptions and related information displayed on this page, with the exclusion of Running Costs data, are marketing materials provided by J H Homes, and do not constitute property particulars. Please contact J H Homes for full details and further information. The Running Costs data displayed on this page are provided by PrimeLocation to give an indication of potential running costs based on various data sources. PrimeLocation does not warrant or accept any responsibility for the accuracy or completeness of the property descriptions, related information or Running Costs data provided here.















































.png)