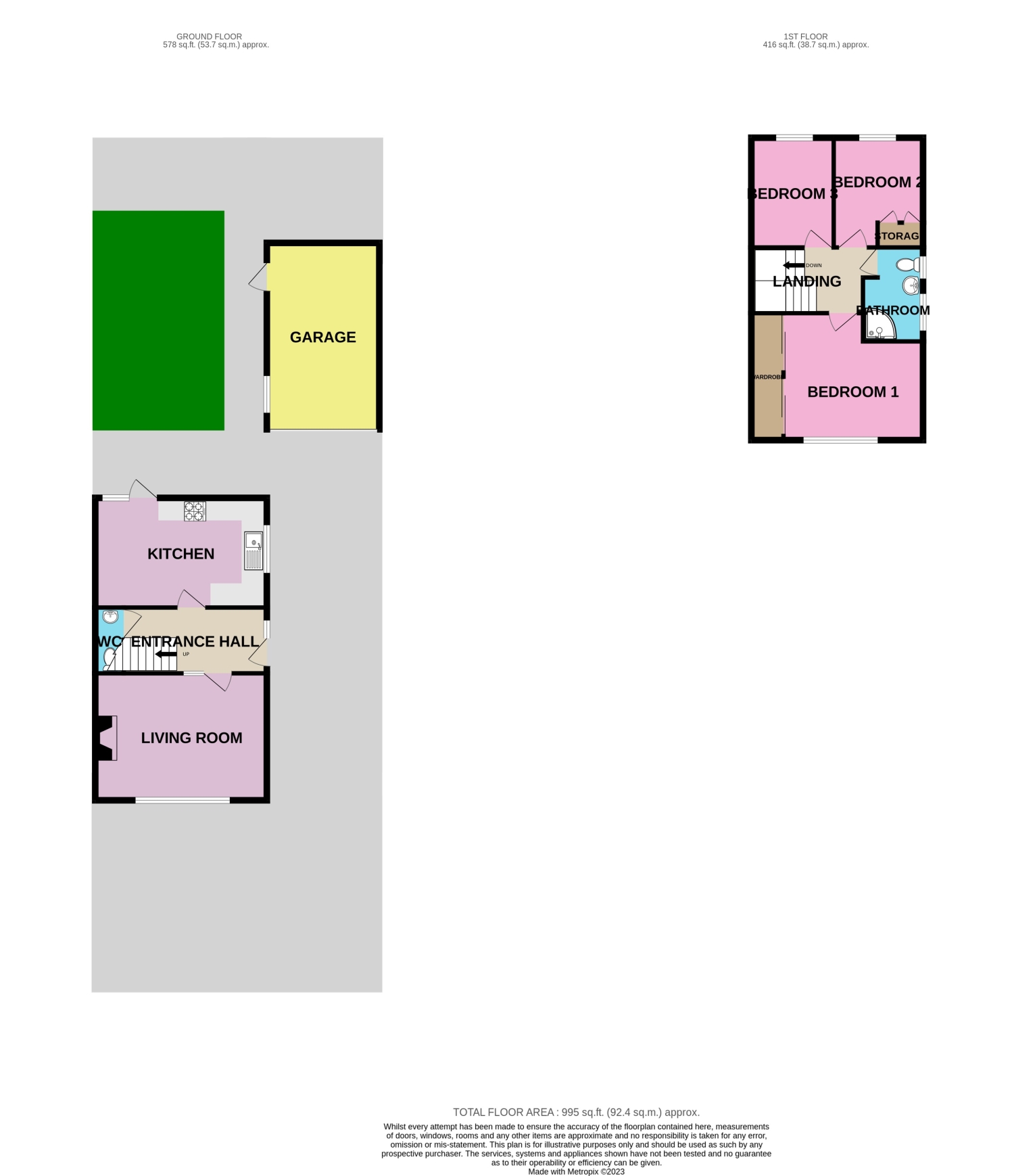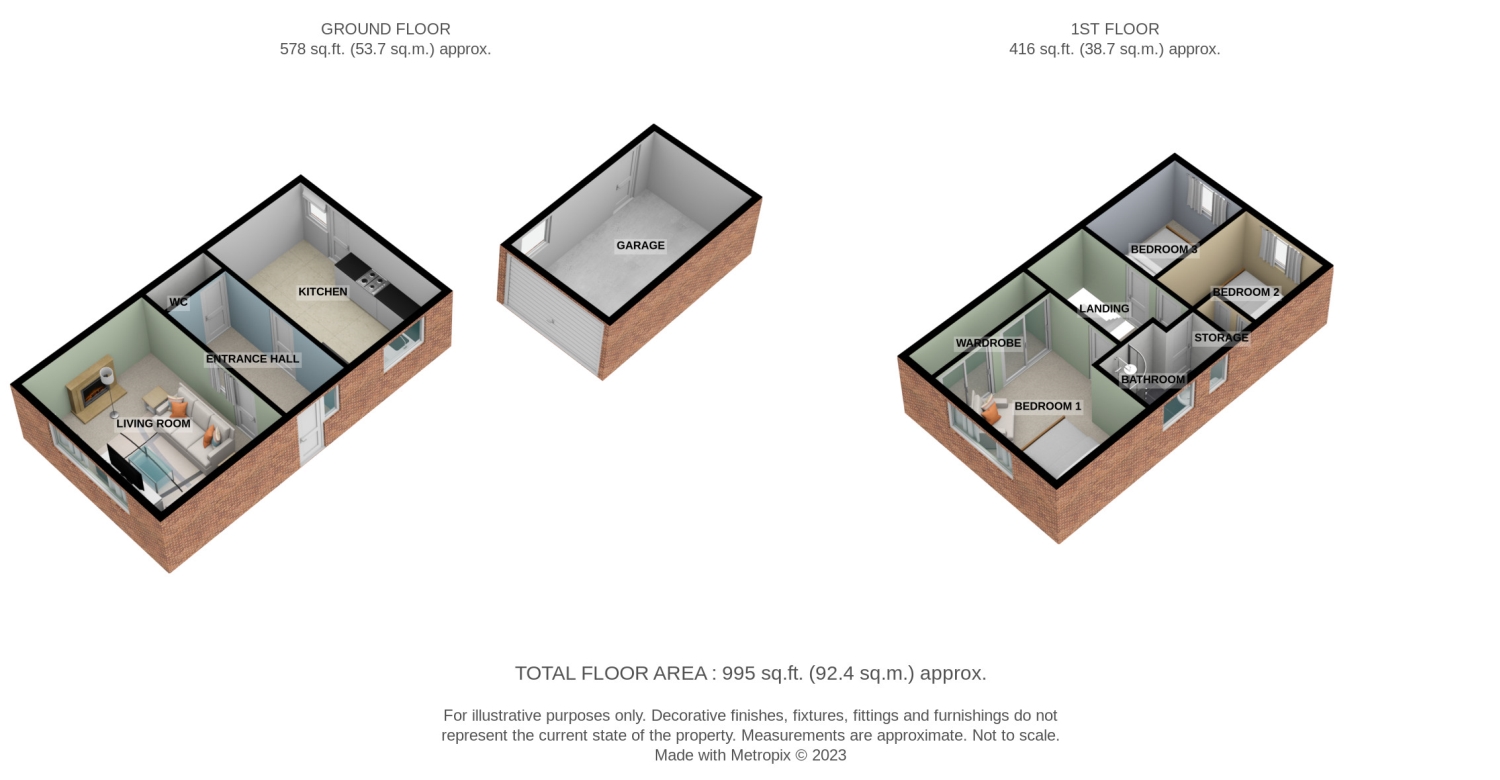Semi-detached house for sale in 11 Grasmere Road, Long Eaton, Nottingham NG10
* Calls to this number will be recorded for quality, compliance and training purposes.
Property features
- Brand New Kitchen
- Close to M1 Jct. 25 and A52
- Off-Road Parking
- No Onward Chain
- Spacious Gardens
Property description
Welcome to this charming three-bedroom semi-detached home located in Long Eaton. Nestled in a convenient location, this property offers a comfortable and stylish lifestyle for modern living.
As you approach, you'll appreciate the convenience of off-road parking for two vehicles, leading to a spacious garage. This practical feature ensures that parking is never a hassle.
Upon entering through the side access, you'll find yourself in a welcoming entrance hall that sets the tone for the rest of the house. Here, you'll also discover a convenient downstairs WC, adding to the overall functionality of the home.
The spacious lounge to the front of the property provides a cosy retreat for relaxation and socialising. Its generous size allows for versatile furnishing options, making it the perfect space for unwinding after a long day.
One of the standout features of this property is the brand-new open-plan kitchen diner at the rear. This modern space is thoughtfully designed and includes double doors that lead to the rear garden. It's the ideal setting for culinary enthusiasts and those who love to entertain. Imagine hosting dinner parties or casual gatherings in this inviting space.
Step outside, and you'll find a well-maintained garden that offers a serene escape from the hustle and bustle of everyday life. Enjoy outdoor meals on the patio area, play games on the lush lawn, and appreciate the established shrubbery that adds a touch of natural beauty to the space. There's also a practical shed for additional storage.
Upstairs, the property boasts a spacious master bedroom to the front, complete with fitted wardrobes for all your storage needs. The two additional double bedrooms offer versatility for various uses, whether as guest rooms, home offices, or children's bedrooms.
The main shower room, while not the most modern, is perfectly functional and serves its purpose well. It provides a clean and tidy space for your daily routines.
Location-wise, this property is a commuter's dream. It's conveniently close to the M1 and A52, making your daily travels a breeze. Great bus links are also within easy reach, offering additional transportation options. Furthermore, you're just a stone's throw away from both Long Eaton town centre and Sandiacre, providing access to a wealth of amenities, shops, and dining options.
In summary, this three-bedroom semi-detached home at Grasmere Road, Long Eaton, offers a delightful blend of modern living and practicality. With its spacious interior, stylish kitchen diner, and well-maintained garden, it's the perfect place to call home for those seeking a comfortable and convenient lifestyle. Don't miss the opportunity to make this property your own!
Living Room
3.47m x 4.69m - 11'5” x 15'5”
Carpet Flooring, UPVC double glazed window, Radiator, Single light pendant, Wall mounted light pendant, Gas Fireplace.
Kitchen
3m x 4.7m - 9'10” x 15'5”
Laminate flooring, UPVC Double Glazed window and Double Glazed patio doors into rear garden. Radiator, Spotlights, Wall and Base units with space for appliances.
Bedroom 1
4.66m x 3.48m - 15'3” x 11'5”
Carpet Flooring, UPVC Double Glazed Window, Single Light Pendant, Radiator, Built in Wardrobes.
Bedroom 2
3.03m x 2.39m - 9'11” x 7'10”
Carpet Flooring, UPVC Double Glazed Window, Single Light Pendant, Radiator
Bedroom 3
3.01m x 2.21m - 9'11” x 7'3”
Carpet Flooring, UPVC Double Glazed Window, Single Light Pendant, Radiator
Bathroom
2.56m x 1.64m - 8'5” x 5'5”
Tiled Flooring, Spotlights, Tiled accents on wall, 2x UPVC Double Glazed windows, Heated towel rack, 3 piece suite consisting of WC, Wash Basin and Walk-in Shower.
Property info
Renderplan.Ashx (4) View original

11Grasmereroad View original

For more information about this property, please contact
EweMove Sales & Lettings - Stapleford & Sandiacre, BD19 on +44 115 691 6826 * (local rate)
Disclaimer
Property descriptions and related information displayed on this page, with the exclusion of Running Costs data, are marketing materials provided by EweMove Sales & Lettings - Stapleford & Sandiacre, and do not constitute property particulars. Please contact EweMove Sales & Lettings - Stapleford & Sandiacre for full details and further information. The Running Costs data displayed on this page are provided by PrimeLocation to give an indication of potential running costs based on various data sources. PrimeLocation does not warrant or accept any responsibility for the accuracy or completeness of the property descriptions, related information or Running Costs data provided here.

























.png)

