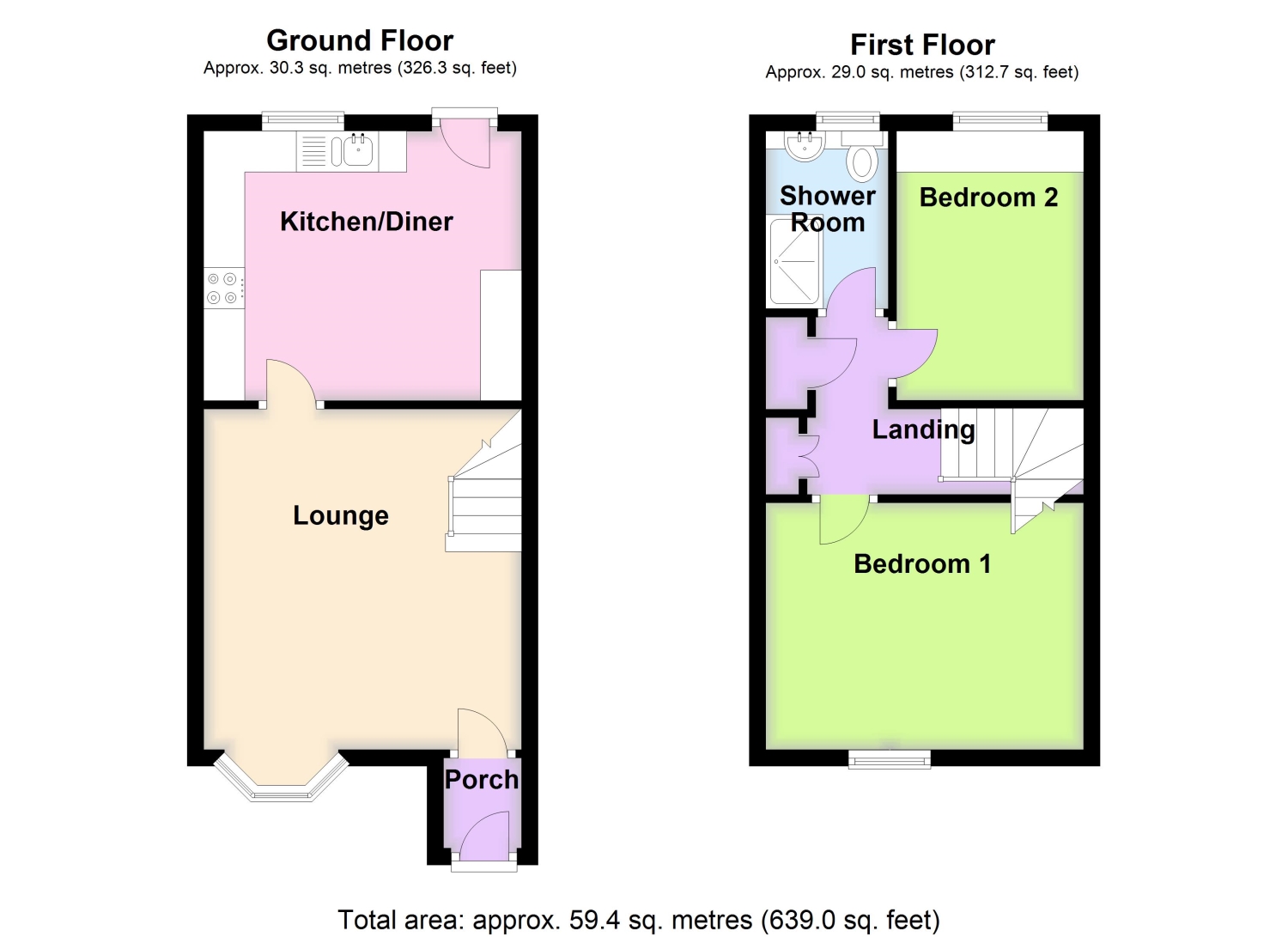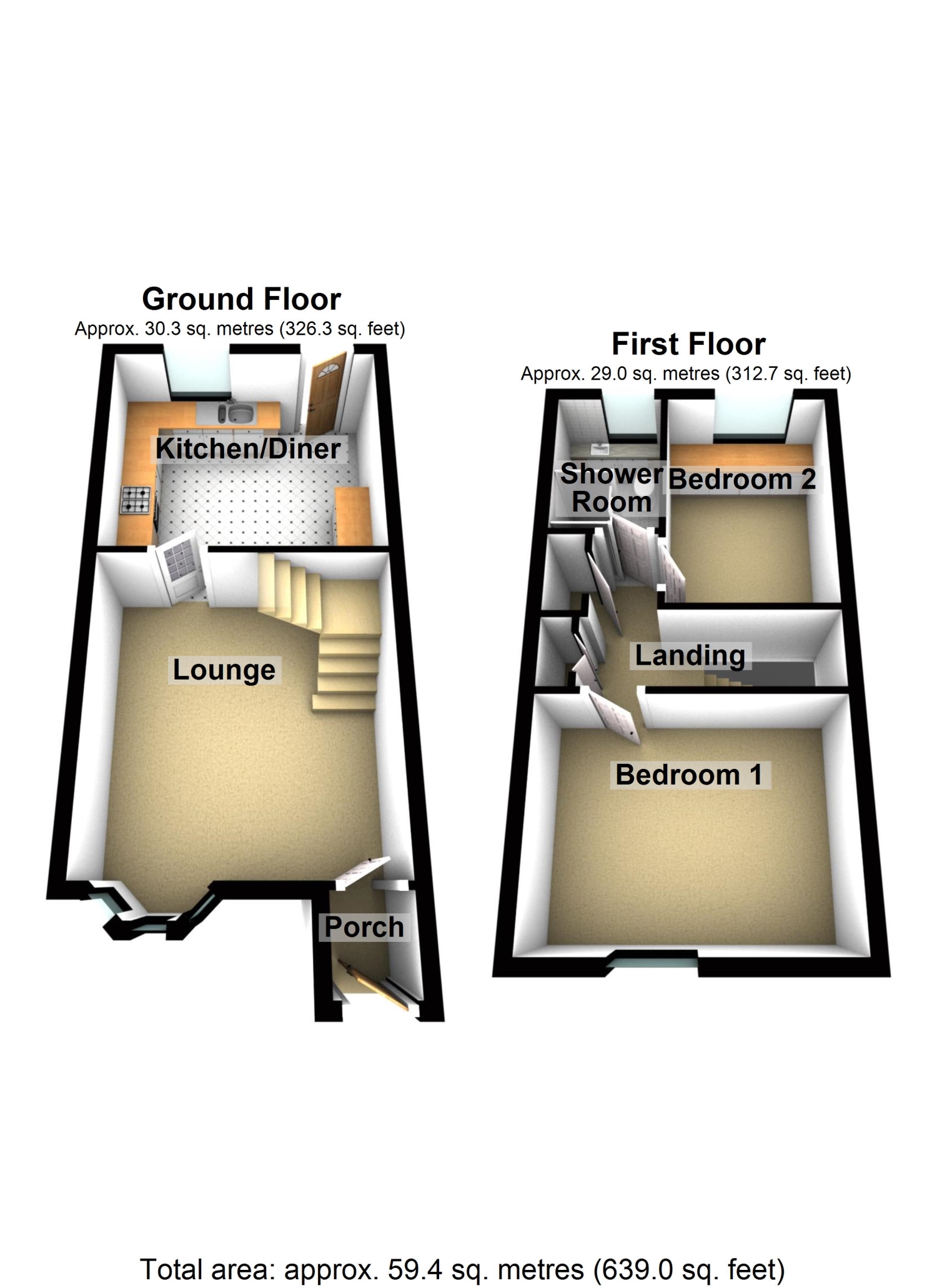Semi-detached house for sale in Bourne Road, Pode Hole, Spalding, Lincolnshire PE11
* Calls to this number will be recorded for quality, compliance and training purposes.
Property features
- Ideal For First Time Buyers Or Investors
- Two Genuine Double Bedrooms
- South Facing Garden
- Field Views
- Off Road Parking
- Close To Excellent Local Amenities
- Close To Schools
- Call Now Or Book A Viewing Online 24/7!
Property description
Ideal for first-time buyers or investors, this two bedroom semi detached property is a fantastic opportunity. It allows you to use your personal touch and unlock its full potential. Located near excellent local amenities, don't miss out on the chance to make this property your own. Book a viewing 24/7 to see it for yourself.
Step inside this inviting property and find yourself in the porch area, thoughtfully designed with space to hang coats and store shoes. Straight ahead, you'll discover the lounge. This cosy room is bathed in natural light, thanks to the bay window. The warm brown decor creates a welcoming and comforting atmosphere, and there is also space for multiple sofas and additional furniture. Adjoining the lounge is the kitchen, featuring an abundance of cream units that offer ample storage space. The kitchen is equipped with modern conveniences, including an integrated dishwasher, a cooker, and an induction hob making meal preparation a breeze. There's also room for one additional white good and a generously sized fridge freezer. For those who enjoy dining together, there's a designated space for a table that can comfortably seat up to four people, creating a lovely setting for meals and gatherings. Plus, the back door leads directly to the garden, making it convenient for outdoor dining and entertaining.
As you ascend the stairs, you'll reach the landing. Here, you have easy access to the bedrooms, the bathroom, and the loft. For added convenience, there's a handy storage cupboard, providing a practical solution to keep your belongings organised and easily accessible. To the left of the landing, you'll find the first bedroom. This room features orange decor, adding a touch of personality. With its front aspect window, it's filled with natural light, creating a welcoming atmosphere. There's ample space in this bedroom to accommodate a king-size bed and additional furniture, allowing you to create a space suitable for you. Bedroom two, is currently utilised as a hobbies room, showcasing its versatility. Whether you envision it as a nursery, a dressing room, or a second bedroom, this space can easily adapt to your needs and preferences. Its flexibility allows you to tailor it to suit your lifestyle and make it uniquely yours. The bathroom features tiled walls and floors and it is equipped with a spacious shower, a hand basin unit with storage underneath for all your toiletries, a WC, and a heated towel rail. It's designed to provide both comfort and practicality for your daily routine.
Stepping outside, you'll find a delightful south-facing garden that offers picturesque views of the nearby fields. This outdoor space is designed for easy maintenance, featuring an all-patio surface that is hassle-free to keep in great shape. The patio area provides ample space for outdoor seating and dining, making it the perfect spot to enjoy sunny days and summer barbecues. Additionally, gated access from the garden leads to the parking area. Here, there is enough space to park two vehicles, ensuring you never have to worry about finding a parking spot.
Bourne Road flows into Spalding town centre from the west and takes you to Bourne in around 20 minutes. Monks House Primary School and playing field are a short walk away for a great place to have a walk or watch the local Sunday league derby. On this side of town there are several schools and convenience stores plus great access to the A16 with an easy commute to Peterborough, Stamford or Boston - an excellent location and an excellent opportunity to purchase here.
Book a viewing instantly via our website or call anytime, we're 24/7!
Porch
Step inside this inviting property and find yourself in the porch area, thoughtfully designed with space to hang coats and store shoes.
Lounge
4.14m x 3.87m - 13'7” x 12'8”
Straight ahead, you'll discover the lounge. This cosy room is bathed in natural light, thanks to the bay window. The warm brown decor creates a welcoming and comforting atmosphere, and there is also space for multiple sofas and additional furniture.
Kitchen
3.87m x 3.28m - 12'8” x 10'9”
Adjoining the lounge is the kitchen, featuring an abundance of cream units that offer ample storage space. The kitchen is equipped with modern conveniences, including an integrated dishwasher, a cooker, and an induction hob making meal preparation a breeze. There's also room for one additional white good and a generously sized fridge freezer. For those who enjoy dining together, there's a designated space for a table that can comfortably seat up to four people, creating a lovely setting for meals and gatherings. Plus, the back door leads directly to the garden, making it convenient for outdoor dining and entertaining.
Landing
As you ascend the stairs, you'll reach the landing. Here, you have easy access to the bedrooms, the bathroom, and the loft. For added convenience, there's a handy storage cupboard, providing a practical solution to keep your belongings organised and easily accessible.
Bedroom 1
3.87m x 3m - 12'8” x 9'10”
To the left of the landing, you'll find the first bedroom. This room features orange decor, adding a touch of personality. With its front aspect window, it's filled with natural light, creating a welcoming atmosphere. There's ample space in this bedroom to accommodate a king-size bed and additional furniture, allowing you to create a space suitable for you.
Bedroom 2
3.28m x 2.28m - 10'9” x 7'6”
Bedroom two, is currently utilised as a hobbies room, showcasing its versatility. Whether you envision it as a nursery, a dressing room, or a second bedroom, this space can easily adapt to your needs and preferences. Its flexibility allows you to tailor it to suit your lifestyle and make it uniquely yours.
Bathroom
The bathroom features tiled walls and floors and it is equipped with a spacious shower, a hand basin unit with storage underneath for all your toiletries, a WC, and a heated towel rail. It's designed to provide both comfort and practicality for your daily routine.
Garden
Stepping outside, you'll find a delightful south-facing garden that offers picturesque views of the nearby fields. This outdoor space is designed for easy maintenance, featuring an all-patio surface that is hassle-free to keep in great shape. The patio area provides ample space for outdoor seating and dining, making it the perfect spot to enjoy sunny days and summer barbecues.
Parking
Additionally, gated access from the garden leads to the parking area. Here, there is enough space to park two vehicles, ensuring you never have to worry about finding a parking spot.
Property info
For more information about this property, please contact
EweMove Sales & Lettings - Stamford & Spalding, BD19 on +44 1780 673927 * (local rate)
Disclaimer
Property descriptions and related information displayed on this page, with the exclusion of Running Costs data, are marketing materials provided by EweMove Sales & Lettings - Stamford & Spalding, and do not constitute property particulars. Please contact EweMove Sales & Lettings - Stamford & Spalding for full details and further information. The Running Costs data displayed on this page are provided by PrimeLocation to give an indication of potential running costs based on various data sources. PrimeLocation does not warrant or accept any responsibility for the accuracy or completeness of the property descriptions, related information or Running Costs data provided here.























.png)

