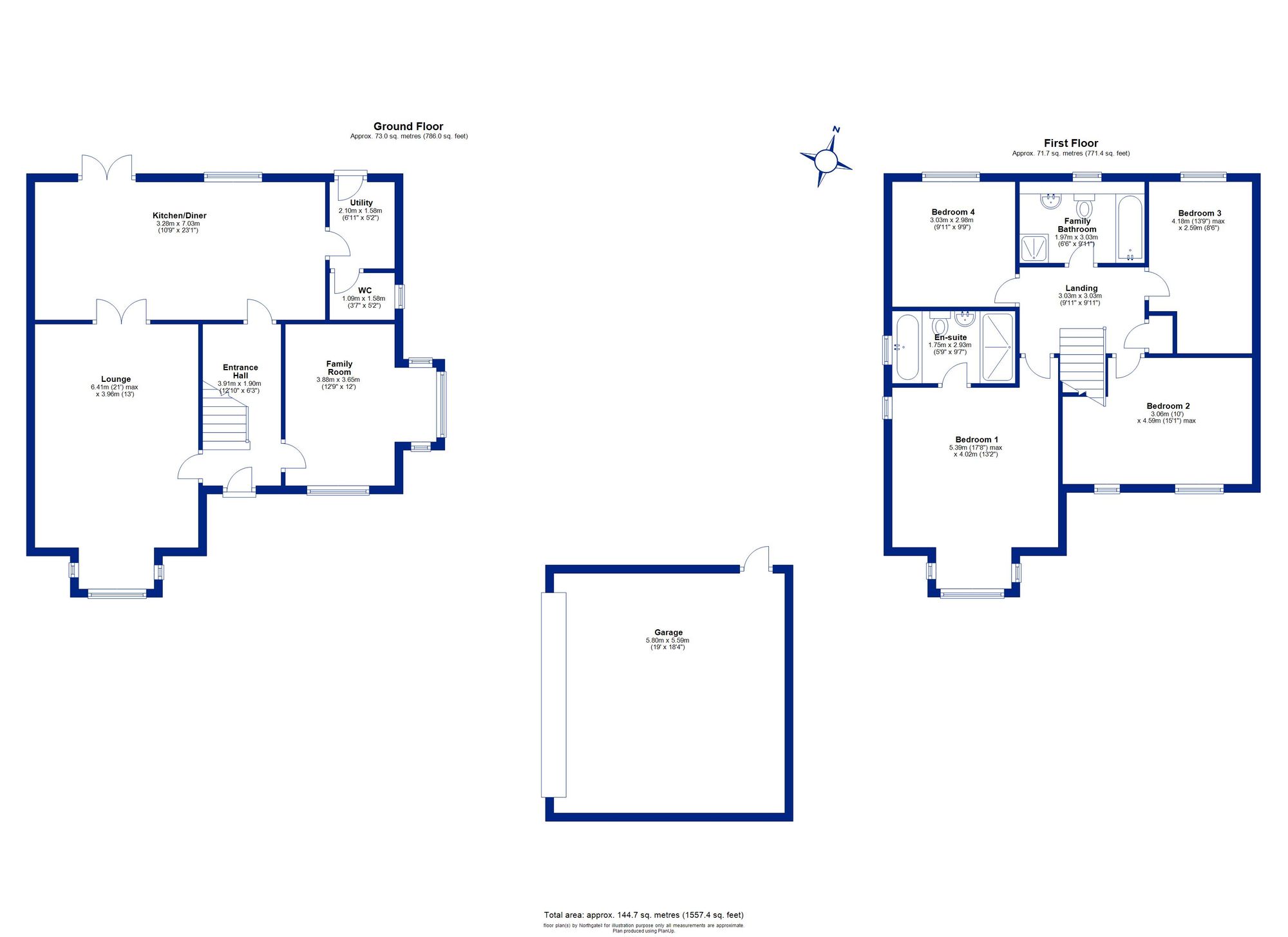Detached house for sale in The Wynd, Wynyard TS22
* Calls to this number will be recorded for quality, compliance and training purposes.
Property features
- Four bedroom executive detached home in the prestigious Wynd in Wynyard
- Large plot of approximately 0.23 acres with a beautiful garden backing onto woodland
- Versatile living spaces including a lounge with bay window and a second reception room.
- Open plan kitchen diner overlooking the rear garden, perfect for family gatherings.
- Master bedroom with en-suite bathroom, three additional double bedrooms, and a family bathroom with bath and separate shower.
- Energy Efficiency Rating: C
Property description
Welcome to The Wynd in Wynyard! This executive detached home is a hidden gem nestled in a tranquil and prestigious location. Boasting four spacious bedrooms and a range of exceptional features, this property offers a truly luxurious and versatile living experience.
As you approach the property, you'll be greeted by its commanding presence on an ample plot of approximately 0.23 acres. The beautifully landscaped garden, backing onto a serene woodland area, provides a peaceful oasis where you can relax and unwind. Immerse yourself in the soothing sounds of nature, from the melodies of chirping birds to the occasional sighting of graceful deer.
Stepping inside, the property welcomes you with an inviting entrance hall that leads you to various areas of the house. The lounge, adorned with a bay window, fills the room with natural light, creating a bright and airy atmosphere. A second reception room, currently used as a snug or family room, offers additional space for relaxation or entertainment.
The heart of this home lies in its open-plan kitchen diner, thoughtfully designed to allow you to admire the picturesque views of the rear garden while preparing meals or enjoying family gatherings. The kitchen is equipped with modern appliances and ample storage, ensuring convenience and functionality. Adjacent to the kitchen, a utility room and ground floor WC provide added convenience for everyday living.
Venturing upstairs, you'll discover a well-appointed family bathroom featuring both a bath and a separate shower, catering to all your bathing preferences. The master bedroom is a true sanctuary, complete with an en-suite bathroom featuring a luxurious bath and a walk-in shower. Three additional double bedrooms offer generous space for family members or guests, accommodating everyone's needs comfortably.
Outside the property, a large driveway provides ample parking space for multiple vehicles, while a detached double garage offers further convenience and storage options. UPVC double glazing and gas central heating ensure energy efficiency and modern comfort throughout the year.
The location of this stunning property is highly desirable, with easy access to a range of local amenities. Golf enthusiasts will delight in the proximity of the nearby golf course, perfect for a leisurely game on weekends. For those seeking a touch of grandeur, the renowned Wynyard Hall, with its stunning gardens and picturesque surroundings, is just a stone's throw away.
The property's location also benefits from excellent road networks, providing easy access to nearby towns and cities. Families with children will appreciate the presence of reputable schools in the area, ensuring quality education is within reach.
In summary, this four bedroom executive detached home on The Wynd offers a remarkable living experience in the sought-after Wynyard area. With its expansive plot, enchanting garden, versatile living spaces, and convenient amenities, this property is the epitome of luxury and comfort. Don't miss the opportunity to make this exquisite residence your own!
EPC Rating: C
Location
The Wynd, Wynyard
Entrance Hall (3.91m x 1.90m)
Lounge (6.41m x 3.96m)
Family Room (3.88m x 3.65m)
Family Room
Kitchen/Diner (7.03m x 3.28m)
Utility (2.10m x 1.58m)
Ground Floor WC (1.58m x 1.09m)
Landing (3.03m x 3.03m)
Family Bathroom (3.03m x 1.97m)
Bedroom 1 (5.39m x 4.02m)
En-Suite (2.93m x 1.75m)
Bedroom 2 (4.59m x 3.06m)
Bedroom 3 (4.18m x 2.59m)
Bedroom 4 (3.03m x 2.98m)
For more information about this property, please contact
Northgate Estates, TS23 on +44 1642 048883 * (local rate)
Disclaimer
Property descriptions and related information displayed on this page, with the exclusion of Running Costs data, are marketing materials provided by Northgate Estates, and do not constitute property particulars. Please contact Northgate Estates for full details and further information. The Running Costs data displayed on this page are provided by PrimeLocation to give an indication of potential running costs based on various data sources. PrimeLocation does not warrant or accept any responsibility for the accuracy or completeness of the property descriptions, related information or Running Costs data provided here.


































.png)
