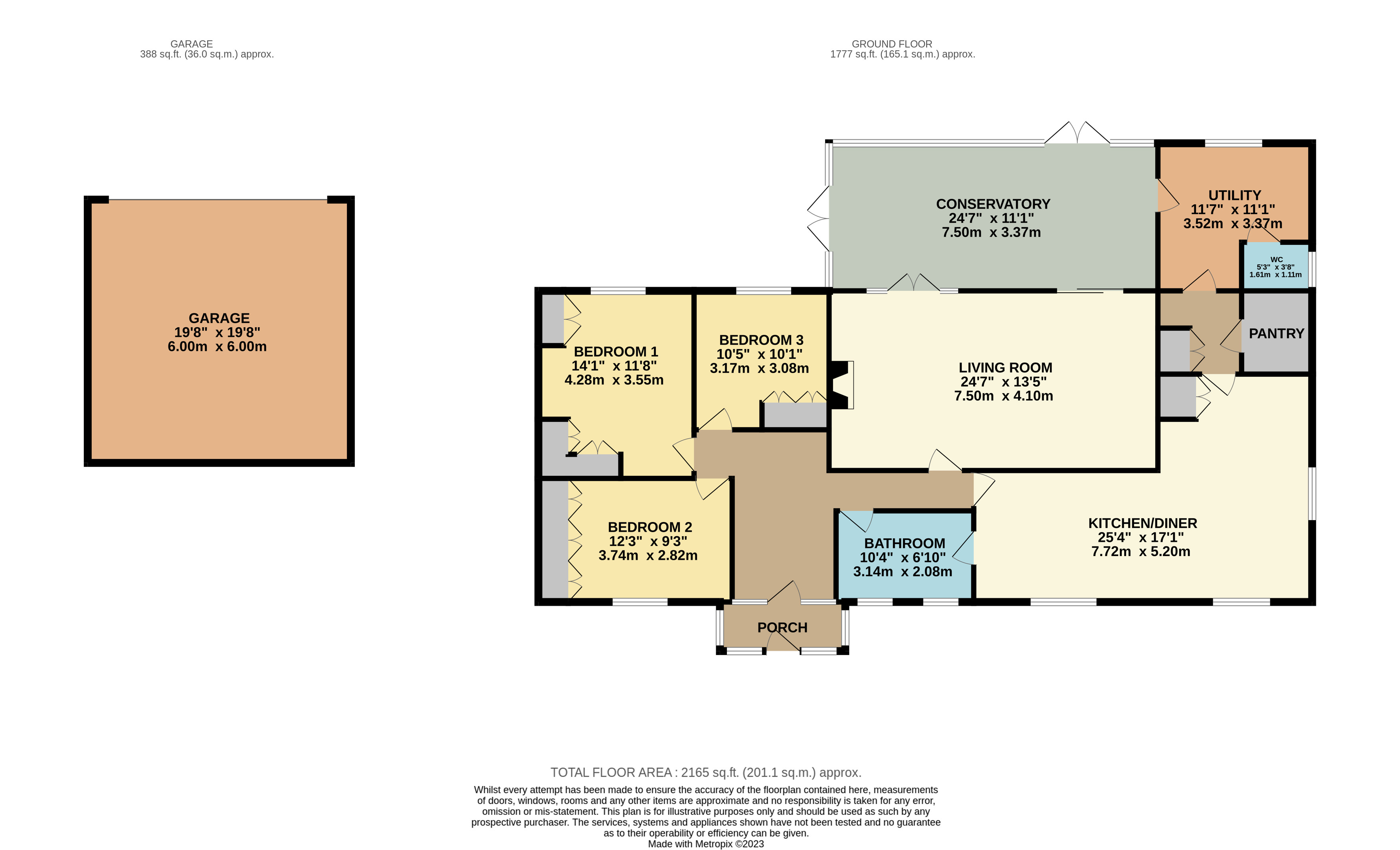Bungalow for sale in Brockhill Lane, Redditch B97
* Calls to this number will be recorded for quality, compliance and training purposes.
Property description
Oulsnam are proud to introduce to the market this magnificent and well appointed three bedroom, three reception room, detached bungalow boasting an enviable plot being situated in a glorious location with outstanding far reaching rural views over open countryside. The residence is a short distance from Barnt Green, Redditch and Bromsgrove where there are excellent schools and amenities.
EPC: C
council tax: D
location:
The property is set back from the lane in a glorious location of Brockhill being a short distance from Barnt Green, Redditch and Bromsgrove. The property is nearby for countryside walks and local amenities. Redditch town centre is a short ride away boasting an assortment of further amenities such as shops, bars, restaurants, cinema and the local bus and train stations. It Is also conveniently placed to access main motorway networks (M5 & M42).
Summary of accommodation:
* The entrance porch having a tiled flooring and a double glazed door leading to;
* The reception hallway boasts wooden flooring and doors radiating off to all accommodation;
* The dining kitchen has recently been luxuriously refitted with a range of polished grey cabinetry having composite work surface to include sink having mixer tap above. There are integrated appliances to include a fridge freezer, eye level double oven, Induction hob having extractor above, dishwasher, feature drinks cabinet and a feature seated area having feature pendant lighting above. The kitchen boasts dual aspect having two double glazed windows overlooking the front elevation and one to the side, a ceramic tiled flooring following through to the utility and spot lights to ceiling. From the dining area a door leads to;
* The utility room is fitted with matching grey cabinetry having worksurface above, and a stainless steel sink having mixer tap above. There is space and plumbing for a washing machine, tumble dryer and space for an American fridge-freezer. A double-glazed window overlooks the side and a door gives access to the guest cloakroom and a further door leads to the Conservatory;
* The guest cloakroom comprises of a white suite having a low level w.c. With dual flush and a wash hand basin;
* conservatory/dining/ family room is perfect for entertaining enjoying a triple aspect featuring a tiled flooring, French doors and oversized sliding patio doors which open into the Lounge and further French doors open onto the beautiful spacious garden space;
* The lounge feature fireplace having gas fire inset, wooden flooring, double glazed French doors and oversized sliding patio doors open into the Conservatory making the room perfect for entertaining;
* bedroom one offering a dual aspect and fitted wardrobes;
* There are two further double bedrooms both having fitted wardrobes;
* The four piece family bathroom is tiled to full height and comprises of a white suite to include a panelled bath, oval shaped separate shower cubicle, vanity unit housing the low level w.c, and pedestal wash hand basin. There are two obscure double glazed windows overlooking the front elevation;
outside:
Externally, the property boasts a generous sized plot, set back from the road with ample parking to a gravelled driveway with hedged boundaries. The property also boasts a double garage and an electric charging point;
The rear garden enjoys a private aspect and is beautifully maintained being mainly laid to lawn with an initial patio area;<br /><br />
Entrance Porch
Hallway
Living Room (7.5m x 4.1m (24' 7" x 13' 5"))
Kitchen Dining Room (7.72m x 5.2m (25' 4" x 17' 1"))
Rear Lobby
Utility Room (3.53m x 3.38m (11' 7" x 11' 1"))
Guest W.C (1.6m x 1.12m (5' 3" x 3' 8"))
Conservatory (7.5m x 3.38m (24' 7" x 11' 1"))
Bedroom One (4.3m x 3.56m (14' 1" x 11' 8"))
Bedroom Two (3.73m x 2.82m (12' 3" x 9' 3"))
Bedroom Three (3.18m x 3.07m (10' 5" x 10' 1"))
Bathroom (3.15m x 2.08m (10' 4" x 6' 10"))
Double Garage (6m x 6m (19' 8" x 19' 8"))
Property info
For more information about this property, please contact
Robert Oulsnam & Co, B98 on +44 1527 549425 * (local rate)
Disclaimer
Property descriptions and related information displayed on this page, with the exclusion of Running Costs data, are marketing materials provided by Robert Oulsnam & Co, and do not constitute property particulars. Please contact Robert Oulsnam & Co for full details and further information. The Running Costs data displayed on this page are provided by PrimeLocation to give an indication of potential running costs based on various data sources. PrimeLocation does not warrant or accept any responsibility for the accuracy or completeness of the property descriptions, related information or Running Costs data provided here.


























































.png)


