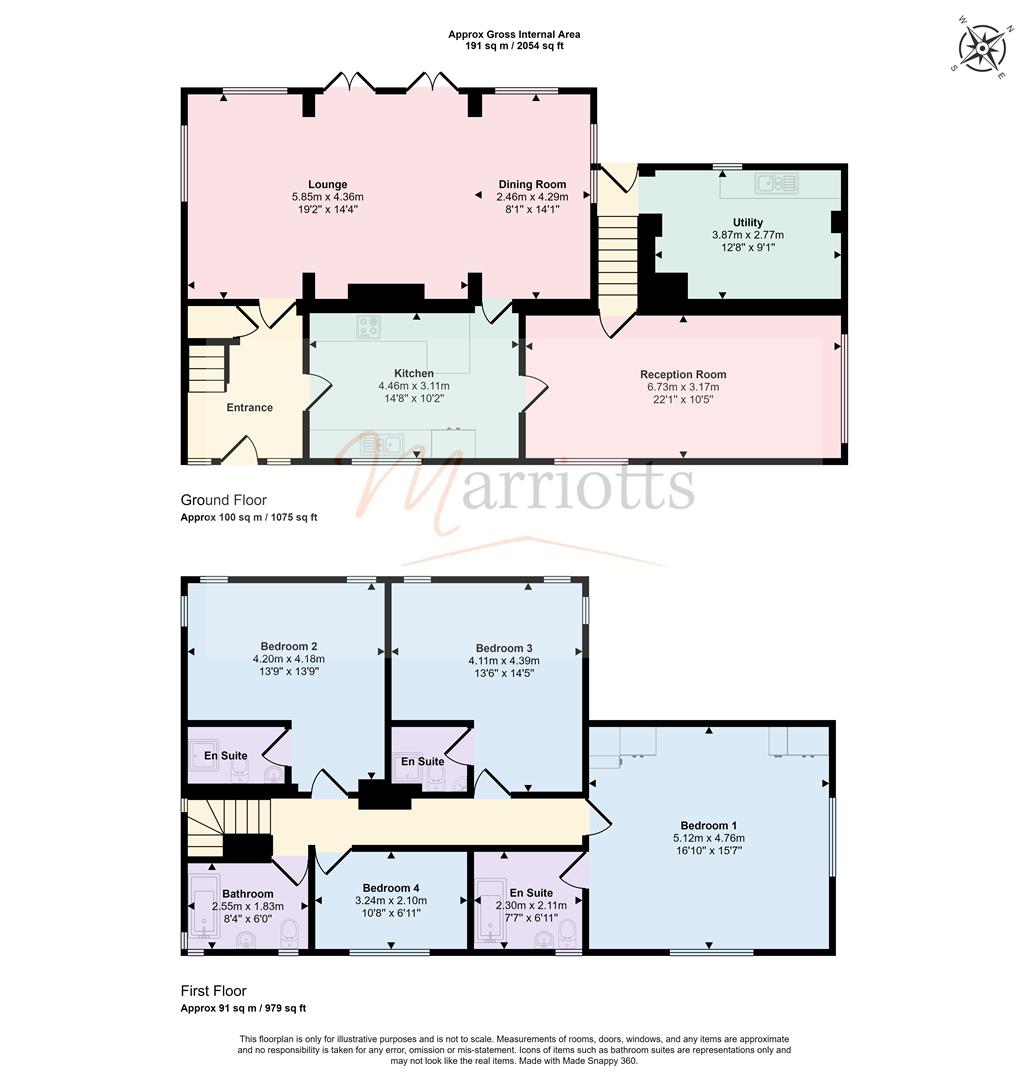Detached house for sale in Moor Lane, Calverton, Nottingham NG14
* Calls to this number will be recorded for quality, compliance and training purposes.
Property features
- Four bedrooms
- Four bathrooms (three en-suite)
- Two large reception rooms
- Stunning countryside location
- Breakfast Kitchen & utility
- Driveway with electric gates
Property description
Huge price reduction! A spacious detached family home in a stunning countryside setting, with impressive views, remote electric gated access, ample parking and grounds, with four double bedrooms, a family bathroom and three en-suites! For sale with no upward chain!
Overview
Accommodation consists of a front entrance hall, a full-width living room with feature fireplace, windows to three sides and two sets of double doors leading out to a raised terraced balcony. Separate large dining room and a spacious breakfast kitchen with several integrated appliances and a separate utility room. Upstairs there are four double bedrooms, three of which have en-suite shower/bathrooms, plus a family bathroom. The property also has UPVC double glazing, gas central heating with combination boiler and CCTV.
Entrance Hall
With UPVC double-glazed front entrance door, spindled staircase leading to the first floor with under-stair cupboard, radiator and doors to both the lounge and breakfast kitchen.
Lounge
Full-width rear lounge with UPVC double-glazed windows to three sides and two sets of double doors leading out to the rear terrace balcony. Feature picture tile open grate fireplace with tiled hearth and Oak coloured surround, exposed floorboards, several wall light points, two radiators, three ceiling fans with lights and door leading through to the breakfast kitchen.
Breakfast Kitchen
A range of wall and base units with soft-close doors and drawers and LED kick-board lighting. Polished granite style worktops and inset granite sink unit and drainer with overhead pelmet downlights. Appliances consist of brushed steel trim electric double oven, separate five-ring gas hob with extractor canopy, glass splashback and integrated dishwasher. Recessed ceiling spotlights, tiled floor, radiator and door through to the dining room.
Dining Room
With exposed floorboards, UPVC double-glazed front window and side bay window with countryside views, multiple recessed ceiling spotlights, several wall light points, two radiators and a door and staircase leading down to a lower entrance lobby and utility room.
Utility Room
Several wall and base units with worktop and inset one-and-a-half bowl sink unit and drainer. Plumbing for washing machine, tiled floor, wall-mounted Viessmann combination gas boiler and mezzanine storage area. UPVC double glazed rear window.
First Floor Landing
Radiator, loft access and UPVC double glazed side window.
Bedroom 1
A range of built-in wardrobes, bedside cabinets and overhead storage above the bed space. Several wall light points, radiator, exposed floorboards and door through to the en-suite bathroom.
En-Suite
Consisting of a concealed toilet and wash basin with wood effect surround and cupboard, bath with matching panel, folding screen and mains shower. Fully tiled walls, exposed floorboards, radiator and UPVC double-glazed front window.
Bedroom 2
With two UPVC double-glazed rear windows, radiator, exposed floorboards and ceiling fan.
En-Suite
With fully tiled walls, the suite consists of a shower cubicle with electric shower, wash basin, toilet and extractor fan.
Bedroom 3
UPVC double-glazed side and rear windows, radiator, exposed floorboards, several wall light points, and ceiling fan.
En-Suite
With fully tiled walls, the suite consists of a large cubicle with an electric shower, toilet, pedestal wash basin and extractor fan.
Bedroom 4
UPVC double glazed front window, radiator, laminate flooring and built in wardrobe.
Family Bathroom
With fully tiled walls, the suite consists of a shaped bath and screen with an electric shower, toilet and wash basin with vanity cupboards. Radiator, mosaic tile effect flooring and UPVC double-glazed front and corner windows.
Outside
Remote double wrought iron gates with a separate keypad lead onto the ample driveway. There is a lawned area to the front extending around to the side and in turn to the rear of the property. There is also a gated footbridge which leads across a brook and overlooks open farmland. Up and over door leads in to the garage.
Useful Information
Tenure: Freehold
council tax: Gedling Borough Council - Band E
Property info
For more information about this property, please contact
Marriotts, NG3 on +44 115 774 8549 * (local rate)
Disclaimer
Property descriptions and related information displayed on this page, with the exclusion of Running Costs data, are marketing materials provided by Marriotts, and do not constitute property particulars. Please contact Marriotts for full details and further information. The Running Costs data displayed on this page are provided by PrimeLocation to give an indication of potential running costs based on various data sources. PrimeLocation does not warrant or accept any responsibility for the accuracy or completeness of the property descriptions, related information or Running Costs data provided here.





































.png)

