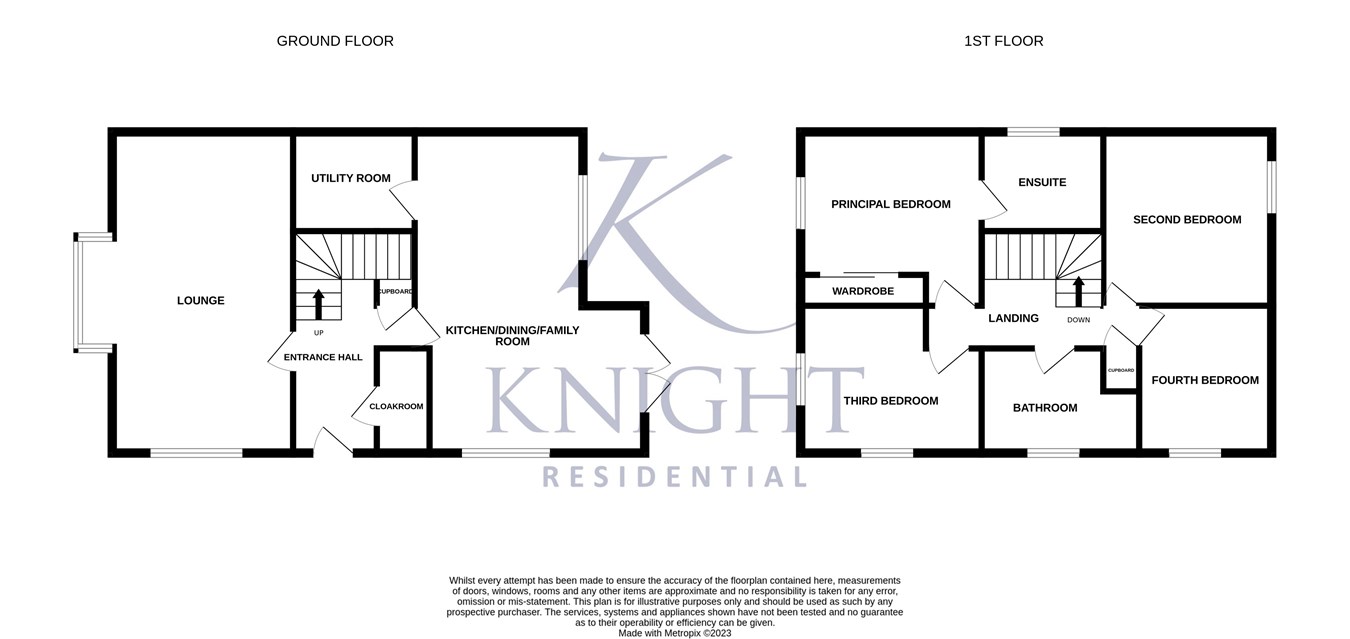Detached house for sale in Gosbecks Road, Colchester CO2
* Calls to this number will be recorded for quality, compliance and training purposes.
Property description
Presenting plot 6 – ‘ The Burns ‘
The impressive open plan kitchen/dining/family area is the real hub of the home and provides the perfect social space for cooking and entertaining your guests. The contemporary ‘Symphony’ fitted kitchen offers an abundance of storage facilities, cleverly hidden behind sleek units that are fully customisable dependent on build stage. Your dining area benefits from views over the stunning rear south facing garden through the patio doors allowing the area to be filled with a wealth of natural light creating a bright and airy ambiance. Just off the kitchen you will discover your convenient utility area with two spaces for the use of white goods. The cosy lounge with its feature bay window is the perfect place to relax and unwind. The downstairs WC is located off the hallway.
Upstairs boasts three double bedrooms and one single. The principal bedroom is a haven of tranquillity, the perfect place for relaxation at the end of the evening. You can enjoy the privacy of your own en suite facilities and make good use of the stylish mirror fronted wardrobes that are fitted in this bedroom. Bedroom two would make an ideal guest room, large enough to hold a double bed and a range of storage facilities. The third bedroom could potentially be used as a child’s bedroom as it’s the perfect size to hold a single bed along with ample space for storage. Equally, it could be transformed into a functional home office for those that work from home. Bedroom four is again a fantastic size and would be perfect for a growing child. The stunning family bathroom is complete with a sparkling white Roca suite with complimenting chrome fixtures and fittings.
Externally this home benefits from a garage and additional parking for two cars.
Agents Note: Pictures are used as an example of design and layout, these may differ per plot, upon completion.
Ground Floor
Entrance Hall
Cloakroom
Lounge
6.18m x 3.47m (20' 3" x 11' 5")
Kitchen/Dining/Family Room
6.18m x 4.41m (20' 3" x 14' 6")
Utility Room
2.18m x 1.60m (7' 2" x 5' 3")
First Floor
Landing
Principal Bedroom
3.55m x 2.62m (11' 8" x 8' 7")
En Suite
Second Bedroom
3.31m x 3.29m (10' 10" x 10' 10")
Third Bedroom
3.38m x 2.83m (11' 1" x 9' 3")
Fourth Bedroom
2.79m x 2.57m (9' 2" x 8' 5")
Bathroom
Disclaimer
These particulars are issued in good faith but do not constitute representations of fact or form part of any offer or contract. The matters referred to in these particulars should be independently verified by prospective buyers. Neither Knight Residential Limited nor any of its employees or agents has any authority to make or give any representation or warranty in relation to this property.
Agents Note
Council Tax Band - tbc
Management Fees: £153.77
For more information about this property, please contact
Knight Residential, CO3 on +44 1206 915772 * (local rate)
Disclaimer
Property descriptions and related information displayed on this page, with the exclusion of Running Costs data, are marketing materials provided by Knight Residential, and do not constitute property particulars. Please contact Knight Residential for full details and further information. The Running Costs data displayed on this page are provided by PrimeLocation to give an indication of potential running costs based on various data sources. PrimeLocation does not warrant or accept any responsibility for the accuracy or completeness of the property descriptions, related information or Running Costs data provided here.



































.png)
