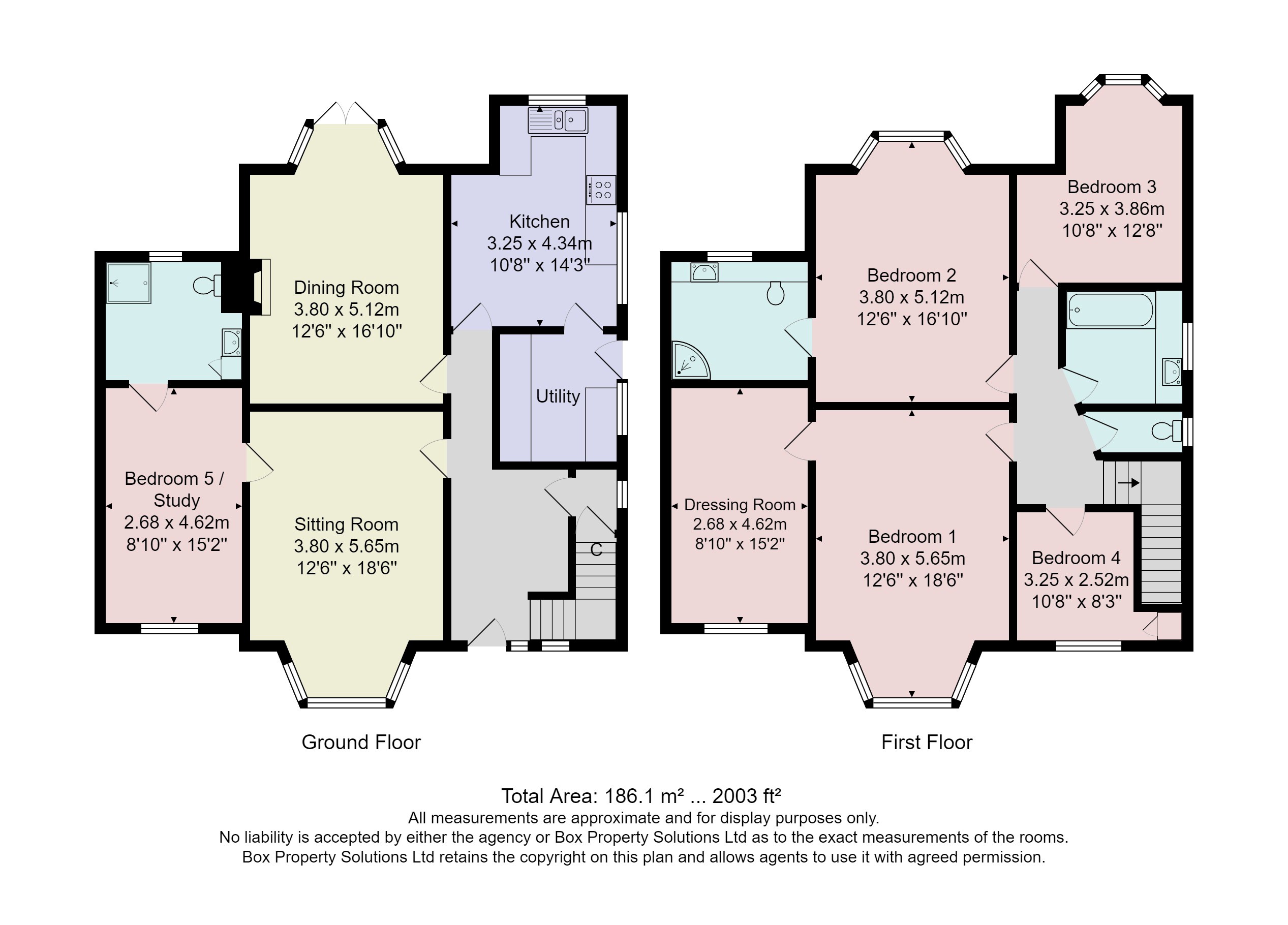Detached house for sale in Almsford Avenue, Harrogate HG2
* Calls to this number will be recorded for quality, compliance and training purposes.
Property description
An impressive four / five-bedroom detached house occupying a large plot with detached double garage, situated in this prime position on the south side of Harrogate, well served by amenities and shops, Hornbeam Park railway station, on the Leeds / Ripon bus route, and close to the town centre.
An impressive four / five-bedroom detached house occupying a large plot with detached double garage, situated in this prime position on the south side of Harrogate.
This characterful 1930s property provides generous and flexible accommodation. On the ground floor there is a generous reception hall with wood-panelled walls that leads to the two main reception rooms, each with bay windows, a well-equipped kitchen and downstairs utility room. There is also ground-floor study with adjoining shower room, meaning that the study could be used as an additional ground floor bedroom with en-suite, if required. Upstairs, there are four good-sized bedrooms, including the main bedroom with an adjoining dressing room which could be used to incorporate an en-suite, if required. There is also a house bathroom and en-suite shower room. The property occupies a large plot has a generous driveway which provides parking and leads to the detached garage and to the rear of the property there is a large and attractive garden with lawn and various sitting areas.
The property is situated in this sought-after south Harrogate location, well served by local amenities and shops, Hornbeam Park railway station, the Leeds / Ripon bus route and just a short distance from Harrogate town centre.
Accommodation ground floor
Reception hall
A large reception hall with wood-panelled walls and under-stairs cupboard.
Sitting room
A large reception room with bay window.
Study
A useful workspace. There is potential to use this room as an additional ground floor bedroom if required, with en-suite shower room.
Shower room
A wet room with WC, washbasin and shower. Tiled walls and floor. Heated towel rail.
Family room
A further reception room with fireplace and wood-burning stove, bay window to rear with glazed patio doors leading to the garden.
Kitchen
With a range of wall and base units, sink and space for appliances. Integrated fridge. Dining area.
Utility room
With fitted units and integrated fridge / freezer.
First floor
Bedroom 1
A large double bedroom with bay window to front and adjoining large dressing room. Potential to create en-suite, if required.
Bedroom 2
A double bedroom with bay window and en-suite shower room
En-suite shower room
A modern white suite comprising WC, washbasin and shower. Heated towel rail
bedroom 3
A double bedroom with bay window to rear.
Bedroom 4
A further bedroom with fitted cupboard.
Bathroom
With washbasin and bath with shower above.
Separate WC
Outside The property occupies a generous plot having a driveway providing ample parking and leading to a large detached garage which has light and power and attached workshop. Space and plumbing within the garage for washing machine. The large detached garage has huge potential for development into ancillary accommodation or home office, if required, subject to obtaining the necessary consents. To the rear of the property there is a good-sized and attractive garden with lawn and paved sitting areas. Timber garden shed.
Property info
For more information about this property, please contact
Verity Frearson, HG1 on +44 1423 578997 * (local rate)
Disclaimer
Property descriptions and related information displayed on this page, with the exclusion of Running Costs data, are marketing materials provided by Verity Frearson, and do not constitute property particulars. Please contact Verity Frearson for full details and further information. The Running Costs data displayed on this page are provided by PrimeLocation to give an indication of potential running costs based on various data sources. PrimeLocation does not warrant or accept any responsibility for the accuracy or completeness of the property descriptions, related information or Running Costs data provided here.





























.png)

