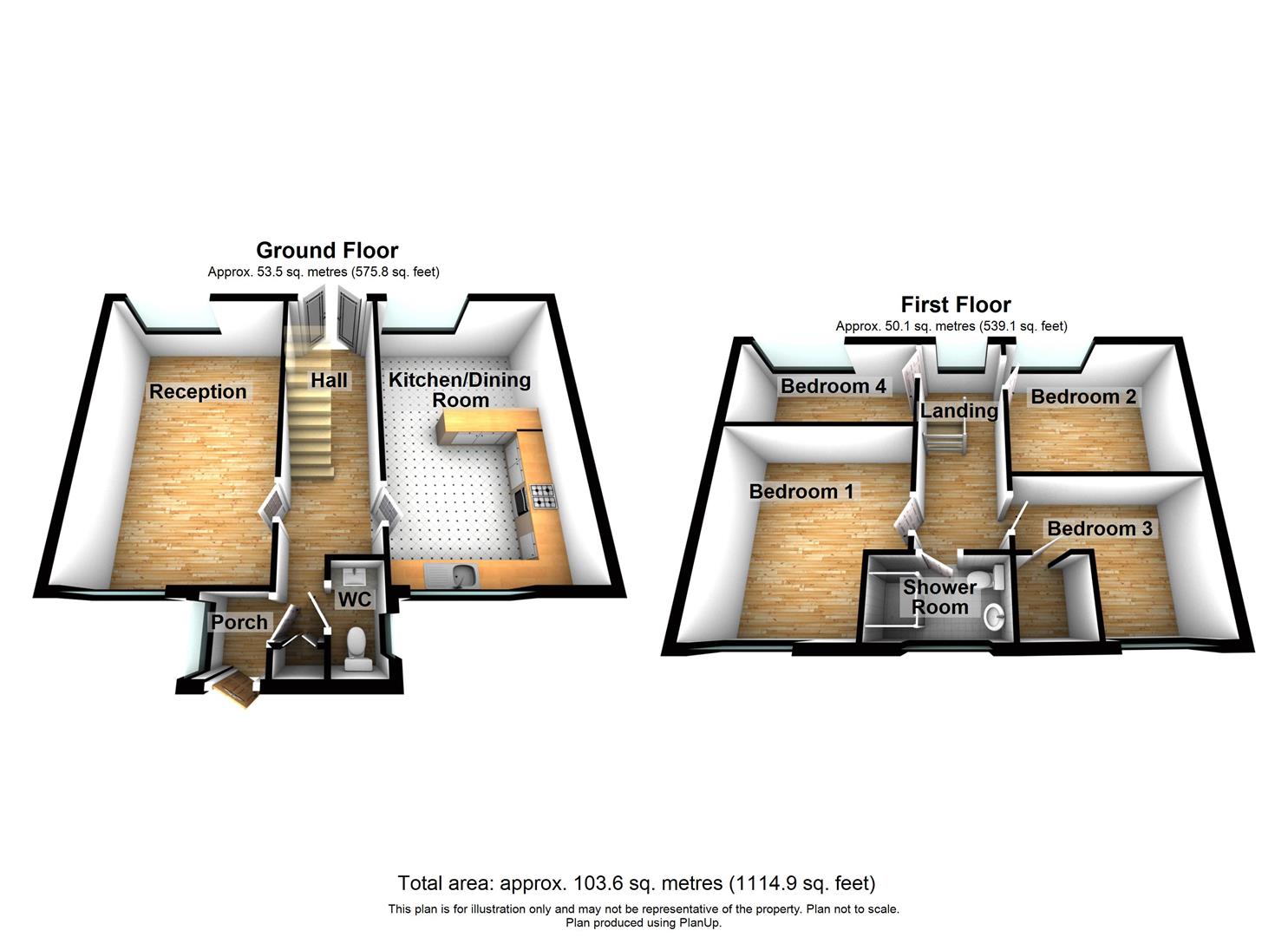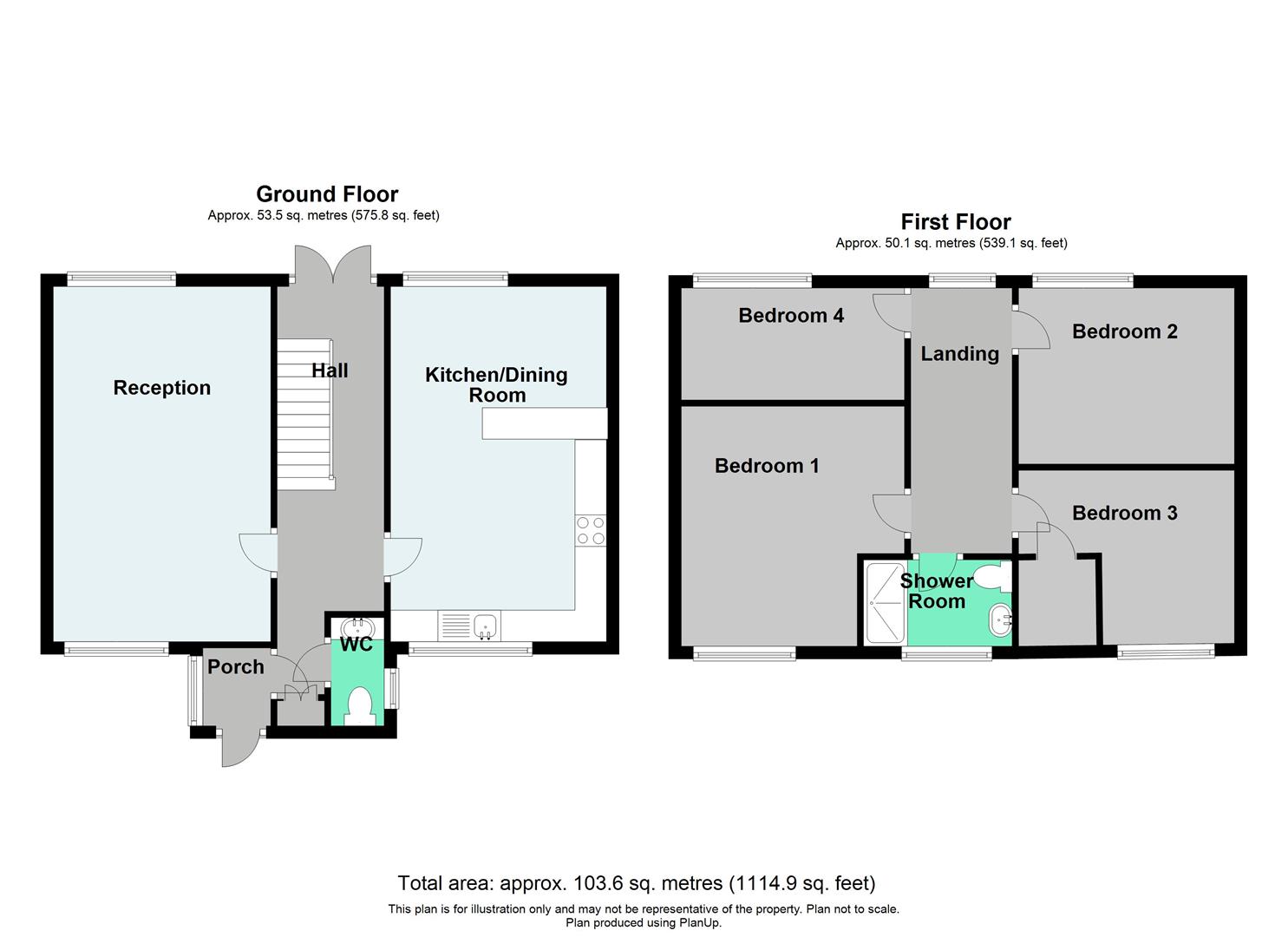End terrace house for sale in Wheatcroft Drive, Chelmsley Wood, Birmingham B37
* Calls to this number will be recorded for quality, compliance and training purposes.
Property features
- Four Bedrooms
- Downstairs WC
- Kitchen/Dining Room
- Lounge
- Upstairs Shower Room
- Bryant Wall Frame Build?
- Walkway Access to Front & Rear
- Modernised Throughout
Property description
** four bedrooms ** immaculate throughout ** downstairs WC ** upstairs shower room **
This four bedroom end terrace property has been modernised and maintained to a high standard throughout. The property is accessed via walkways to the front and to the rear of the property where there is unallocated off road parking. The property itself has a private front garden area, Enclosed porch area, further inner porch area which is open plan to the entrance hallway, dual aspect through lounge, dual aspect kitchen diner, downstairs guest WC, and a private rear garden. To the first floor there is a landing area, four bedrooms and a shower room. Energy Efficiency Rating:- D
Approach
The property is accessed via a communal walkway to the front leading to:-
Front Garden
Brick perimeters with an access gate giving access from the communal pathway to a front garden consisting of garden laid mainly to lawn with flower bed borders and decorative gravel effect areas. Double glazed door giving access to:-
Entrance Porch (Addition To Original Build) (1.12m x 0.79m (3'8" x 2'7"))
Enclosed entrance porch with double glazed window to the side, tiling to the floor and a further double glazed door to the side into:-
Downstairs Wc (1.85m x 0.79m (6'1" x 2'7"))
Suite comprised of a low flush WC and a wash hand basin inset to a vanity unit providing storage below. High level double glazed window to the side, partly tiled Sandstone effect tile to the walls with a decorative chrome effect trim, and wood effect tiling to the floor extending through from the entrance hallway/original porch area.
Original Entrance Porch (1.12m x 0.79m (3'8" x 2'7" ))
Storage cupboard housing the meters, double glazed high level window to the side, and a further double glazed window to the other side. Wood effect tiling to the floor area laid in a Herringbone design, decorative dado rail to the walls and an internal door to the WC. Open plan to:-
Entrance Hallway (5.16m x 1.70m (16'11" x 5'7"))
Stairs rising to the first floor landing with open space below, decorative coving finish to the ceiling and dado rail to the walls. Wood effect tiling extending from the original porch area, and a set of double glazed French doors to the rear allowing access to the rear garden area.
Lounge (5.64m x 3.45m (18'6" x 11'4"))
Double glazed windows to the front and to the rear providing dual aspect to the room, decorative coving finish to the ceiling and dado rail to the walls. Wood effect fireplace with a tiled back over hearth and an electric fire inset.
Kitchen/Dining Room (5.64m x 3.43m (18'6" x 11'3"))
Kitchen area - Range of wall mounted and floor standing base units with a work surface area over incorporating a stainless steel effect sink and drainer unit with a mixer tap over. Appliances built in consist of an under unit oven with a gas hob over and an extractor canopy above. Plumbing for a washing machine and further plumbing for a dishwasher. Spotlights inset to the ceiling area, decorative coving finish to the ceiling, and a radiator. Partly tiled walls, tiling to the floor area, and a double glazed window to the front.
Dining room area - Double glazed window to the rear creating a dual aspect to the room, tiling to the floor area extending thro9ugh from the kitchen area, decorative coving finish to the ceiling, dado rail to the walls and spotlights to the ceiling. Internal door to the side leading to the rear of the entrance hallway.
First Floor
Landing (4.17m x 1.70m (13'8" x 5'7"))
Loft access hatch area, wood effect flooring, radiator, decorative coving finish to the ceiling and dado rail to the walls. Double glazed window to the rear and doors to:-
Bedroom One (3.51m max 2.79m min x 3.81m (11'6" max 9'2" min x)
Double glazed window tothe front, fanlight to the ceiling, radiator, decorative coving finish to the ceiling and exposed treated floorboards
Bedroom Two (3.45m x 2.79m (11'4" x 9'2"))
Double glazed window to the rear, radiator and a decorative coving finish to the ceiling.
Bedroom Three (3.43m x 2.74m (11'3" x 9'))
Double glazed window to the front, storage cupboard, radiator, wood effect flooring and a decorative coving finish to the ceiling.
Bedroom Four (3.51m x 1.78m (11'6" x 5'10"))
Double glazed window to the rear, radiator, decorative dado rail to the walls and a wood effect flooring.
Shower Room (2.41m x 1.40m (7'11" x 4'7"))
Suite comprised of a double shower cubicle with an electric shower inset, low flush WC and a pedestal wash hand basin. Partly tiled Sandstone effect tile to the walls with a decorative chrome trim, tile effect flooring, extractor to the ceiling and a double glazed window to the front.
Outside
Rear Garden
Block paved patio area accessed via the hallway area or the front access gate providing direct access to/from the rear communal access area, and parking areas. Garden laid mainly to lawn with a paved pathway divide, and mature shrubbery/flower bed borders surrounding. Fence perimeters, brick built storage shed, security light, and an outside tap.
Additional Rear Garden (rented via council £36.58m pa (rented via council)
This area is rented via the council for £120 per year and has not increased in figures.
Garden laid mainly to lawn with a paved pathway leading to a decorative low fence divide and entrance arch inset allowing access to the decorative gravel covered area with mature shrubbery and flower bed boarders, double access gates to the rear, and a concealed storage shed to one side.
Rear Access & Parking
Marlene Croft, towards the shop gives access to the rear of the property where there is a first come first serve basis parking area. This property is situated to the far left corner of the parking area and has a "caution dog running free" notice attached to the rear fence.
Further Information
The property is Ex-Council
Possibly a Bryant Wallframe Build
Was built as a 4 bedroom property
As stated on the details part of the rear garden is still owned by the Council and is rented for £120.00 per annum - This can be continued with the new owners the current owners advise.
Property info
50 Wheatcroft Drive.Jpg View original

50 Wheatcroft Drive.Jpg View original

For more information about this property, please contact
Prime Estates, B36 on +44 121 411 0688 * (local rate)
Disclaimer
Property descriptions and related information displayed on this page, with the exclusion of Running Costs data, are marketing materials provided by Prime Estates, and do not constitute property particulars. Please contact Prime Estates for full details and further information. The Running Costs data displayed on this page are provided by PrimeLocation to give an indication of potential running costs based on various data sources. PrimeLocation does not warrant or accept any responsibility for the accuracy or completeness of the property descriptions, related information or Running Costs data provided here.








































.png)