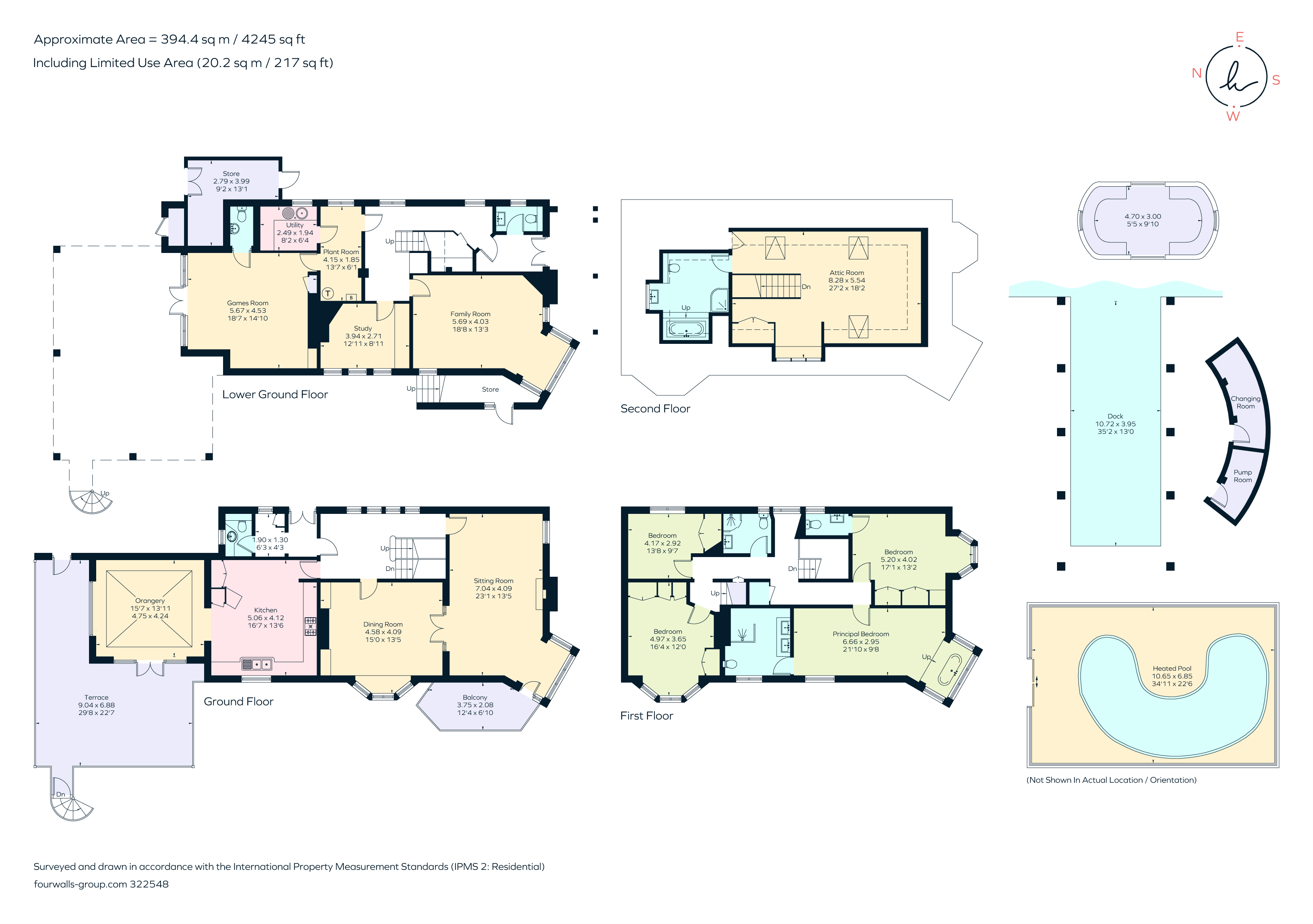Detached house for sale in Henley Road, Wargrave RG10
* Calls to this number will be recorded for quality, compliance and training purposes.
Property features
- Substantial Riverside Home
- 340ft of River Frontage
- 1.8 Acres
- Indoor Swimming Pool
- Tennis Court
- Wet Dock
- Circa 4245 sq. Ft.
- Annexe Potential
- Five bedrooms
- Three bath/shower rooms
Property description
Lake Lodge is a most impressive detached home with more than 4000 sq. Ft. Of space situated on the edge of the popular village of Wargrave with delightful views towards the river Thames and Trent Valley. The house is believed to date back to the 1800s and retains its Victorian grandeur due to a wealth of original features, including decorative coving, picture rails and deep bay windows. Internally the home has been thoughtfully renovated to create a contemporary residence for the modern day with elegant high-ceilinged rooms and stylish décor that is sympathetic yet neutral, allowing for a new buyer to add their own personal stamp while honouring the character of the home. The highlight of the property is certainly its charming and well established gardens which are private and ideally angled to capture the sun throughout the day with outdoor swimming pool, tennis court and private mooring. The feeling is distinctly rural, with green countryside views all around, and yet the house is within easy reach of the village centre and just 0.8 miles from Wargrave station, which offers links to London via Reading or Twyford featuring the Elizabeth line.
The versatile accommodation is arranged over four floors and is generously proportioned, with a great level of attention to detail throughout. The wide variety of reception rooms makes the home an excellent choice for growing families with ample space for both formal entertaining and informal family occasions. On the ground floor, the property is entered onto a welcoming reception hall with useful cloakroom and WC leading through to a formal dining room and inter-connecting sitting room with access to a balcony with views across the delightful rear gardens. The wonderful fully fitted kitchen is complete with complementary granite work-surfaces, handsome cabinetry and premium appliances including a Rangemaster cooker. The adjoining conservatory with large roof lantern and French doors lead out to a 29ft roof terrace providing ample space for outdoor seating with uninterrupted views across the surrounding countryside. Occupying the first floor is the principal bedroom benefitting from a sleek en suite shower room with twin basins plus a freestanding roll-top bathtub. There are two further doubles and an additional bedroom, all of which enjoy fitted wardrobes whilst one has access to an en-suite WC. A contemporary family shower room completes the first floor accommodation. There is a spacious attic room on the second floor with en suite bathroom, making an ideal space for older children or visiting guests. On the lower ground floor is a family room, private study, games room with w.c, utility room, plant room and store room; this part of the home has its own private entrance and has excellent potential to be converted into a self-contained annexe for multigenerational living or as an income generator if desired.
Outside
The property enjoys an elevated hillside position with a sizeable gravel driveway to the front providing ample parking for a number of vehicles. The mature grounds of about 1.8 acres are a particular feature and comprise a tennis court and rolling lawn spanning the rear and sides of the house, interspersed with a variety of mature trees, gravel pathways and established shrubs. A wooden gazebo provides an ideal spot for alfresco dining whilst the covered outdoor heated swimming pool with changing room is perfect for entertaining guests in the summer months. At the bottom of the garden is the Hennerton Backwater leading to the Thames and the property’s private covered mooring.
Situation
Lake Lodge is situated on the edge of the popular Thameside village of Wargrave, with excellent local shopping facilities and a railway station providing a regular service to London Paddington Station via Twyford, which also now provides the new Elizabeth Line service into central London. The market town of Henley on Thames is 2.6 miles to the north and offers excellent shopping, schooling and recreational opportunities, with more comprehensive facilities available in Maidenhead and Reading. The M4 Junction 8/9 provides easy access to London, Heathrow Airport, the West Country, and the M25 linking with the national motorway network. The area is well served for schools, including The Oratory, Bluecoat, Reading and Queen Anne’s in Caversham. There are a number of highly regarded golf courses including Temple, Henley and Hennerton. The nearby countryside offers miles of extensive walking and riding whilst racing can be enjoyed at Ascot, Windsor and
Newbury, and extensive boating facilities are available on the river Thames.
Additional Information
Local Authority: Wokingham Borough
Council Tax: Band H
Council Services: Mains water, gas, electricity supplied to the property.
Private Drainage
Property info
For more information about this property, please contact
Hamptons - Henley-on-Thames Sales, RG9 on +44 1491 738841 * (local rate)
Disclaimer
Property descriptions and related information displayed on this page, with the exclusion of Running Costs data, are marketing materials provided by Hamptons - Henley-on-Thames Sales, and do not constitute property particulars. Please contact Hamptons - Henley-on-Thames Sales for full details and further information. The Running Costs data displayed on this page are provided by PrimeLocation to give an indication of potential running costs based on various data sources. PrimeLocation does not warrant or accept any responsibility for the accuracy or completeness of the property descriptions, related information or Running Costs data provided here.



































.png)

