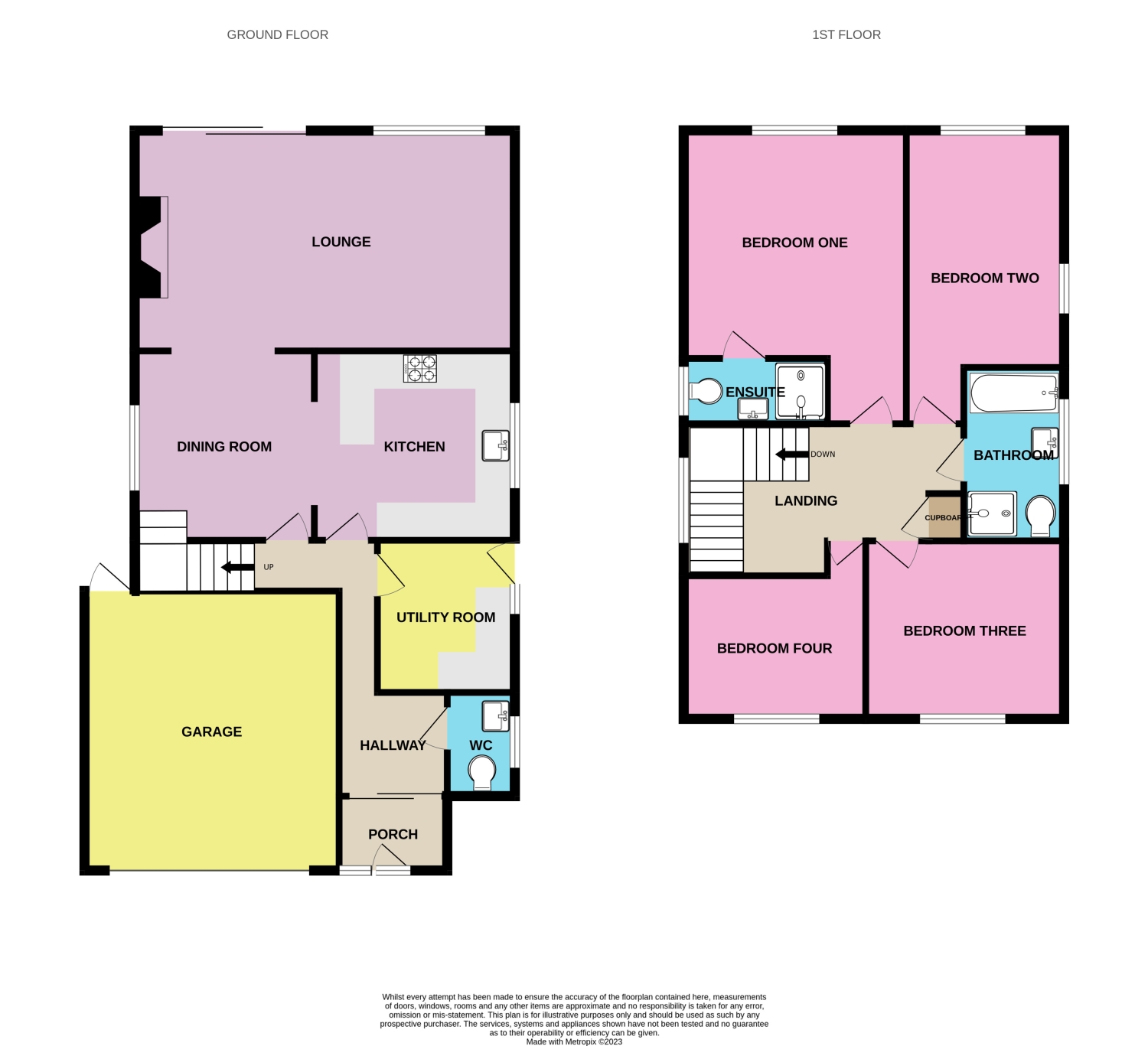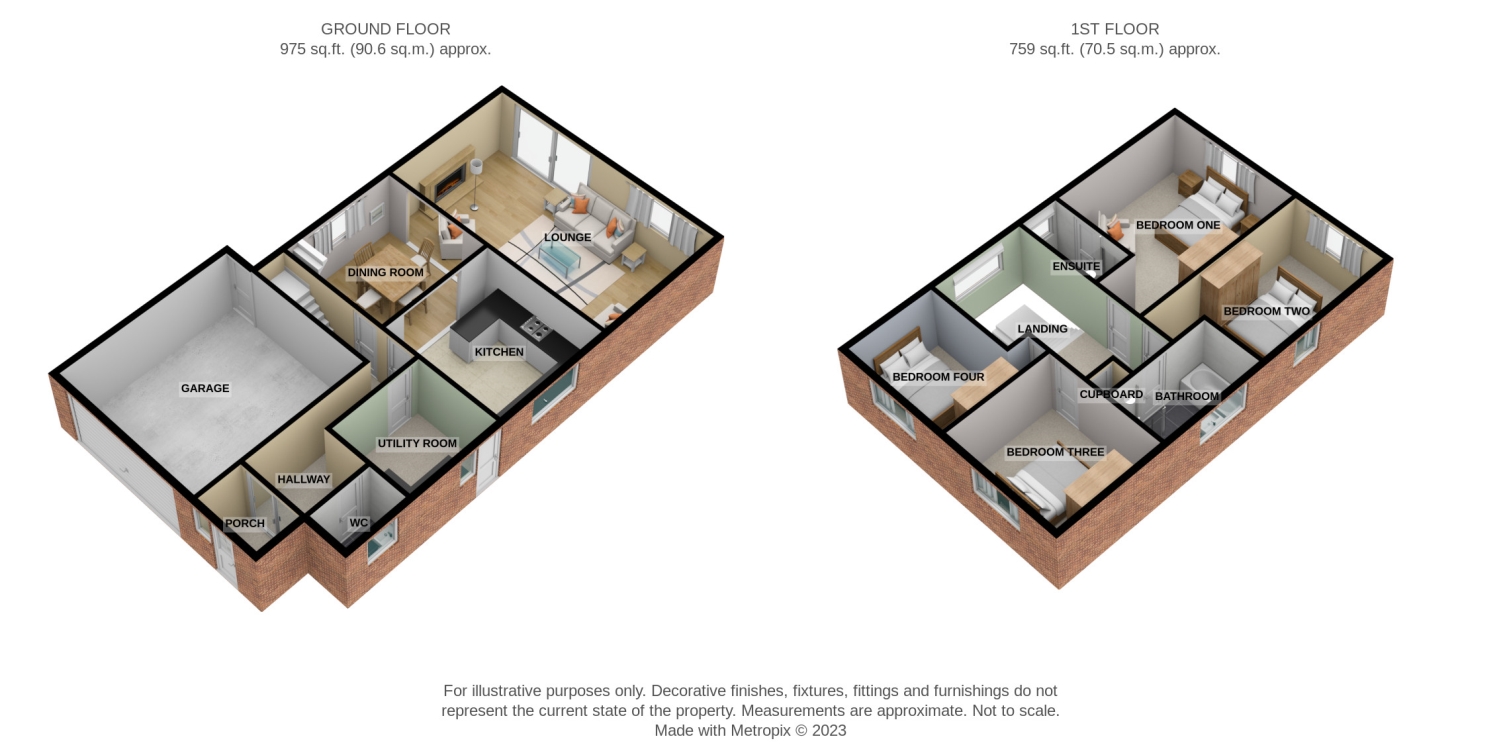Detached house for sale in Long Road, Canvey Island SS8
* Calls to this number will be recorded for quality, compliance and training purposes.
Property features
- Desirable Executive Property in Central Location
- Close to Excellent Local Amenities
- Primary and Secondary Schools Nearby
- Great Access to Public Transport
- Sizeable Rooms Throughout
- Double Garage and Off Road Parking for at least four Vehicles
- Large South Facing Gardens
- Call our UK team 24/7 to discuss your Viewing Requirements
Property description
This really is a not to be missed opportunity. A well loved home that has seen a family grow and thrive and is ready for the next owners to make a long term home for their own family. The house is bright and spacious, with every room, even the smallest one in the house, being well portioned to allow space for all.
There are so many benefits here, with a good size downstairs cloakroom, a utility room, but still allowing room for a good sized well laid out kitchen, opening into a lovely dining area, and then on to the very large lounge. With large windows throughout, the lounge is spread across the back of the property with large French doors leading out to the very lovely, and great sized South facing garden.
The garden itself is an enviable space, with plenty of room all round, a sizeable patio area and enough garden to satisfy those that need children friendly areas to play, but also want to plant and grow in the south facing plot. Often the venue for family gatherings and celebrations it's a great space and reflects the comfortable and roomy feel of the house itself.
Externally, the easy access from the rear, or the front, to the large garage again means you have a sizeable space for that well loved classic car, somewhere to park the family car off the drive or fill with bikes and hobby equipment for those that might enjoy the local water sports activities, golf club or great cycle routes available on the door step.
Really well placed for walking to the Town Centre with shopping and cafes; both secondary and primary schools; healthcare provision; parks and the beach, as well as having a bus route on the door step to get you to Benfleet rail station in around ten minutes for an easy commute into London on C2C line into Fenchurch Street.
Front Porch
1.9m x 1m - 6'3” x 3'3”
Useful additional area with tiled flooring - a useful space to leave shoes and umbrellas if necessary. Patio door leading into main entrance hall
Entrance Hall
5m x 2.2m - 16'5” x 7'3”
Tiled flooring which continues from Porch, carries on into the cloakroom and also to the utility room, kitchen and dining room - creates great flow throughout the ground floor. The hall narrows to 1.8 as it leads to the back of the house. With painted walls and large radiator to ensure a warm welcome to the home
Downstairs Cloakroom
1.8m x 1.2m - 5'11” x 3'11”
Tiled floor, half tiled walls otherwise papered. White ceramic WC and hand wash basin sitting within vanity unit
Utility
2.7m x 2.65m - 8'10” x 8'8”
Good sized room with worktop, fitted cupboards built in and tiled floor. Tiled walls with space for washing machine as well as tumble drier. Housing the boiler, and with room for other appliances. Door to side providing access to the front gate as well as the garden
Kitchen
3.4m x 3.4m - 11'2” x 11'2”
Lovely room with country cottage feel. Fully fitted with cabinets and worktop to three sides. Integrated double oven, gas hob, dishwasher and undercounter fridge. Useful addition of breakfast bar which is easily accommodated in the well laid out space. Tiled flooring continues from hall, partially tiled walls with papered wall opening onto the dining area
Dining Area
3.2m x 3m - 10'6” x 9'10”
Tiled flooring continues from hall and kitchen, painted walls, and window to the side. The dining area opens into the lounge, as well as the kitchen, but definitely feels like it's own space
Lounge
6.8m x 3.9m - 22'4” x 12'10”
Such a great sized room with painted walls, carpeted floor and both a window and large French doors to the garden. With a brick feature fireplace currently housing an electric heater, the room also opens into the dining area
Landing
5m x 2.2m - 16'5” x 7'3”
A lovely large landing providing access to all the upstairs rooms as well as cupboard off the landing and the loft. Carpeting continues from the stairs and a good sized window to the side means it is bright and airy too
Bedroom 3
3.2m x 3.2m - 10'6” x 10'6”
Nice double room with three painted walls and one papered feature wall. Carpeted and with large window to the front
Bedroom 4
3.4m x 3.2m - 11'2” x 10'6”
Nice double room with painted walls, carpeted and with large window to the front
Bathroom
3.1m x 1.7m - 10'2” x 5'7”
Fully tiled to floor and walls. Great sized room with white ceramic bathroom suite as well as separate shower cubicle
Bedroom 2
5.2m x 2.7m - 17'1” x 8'10”
Good sized double room with painted walls, carpeted and with windows to both the side and rear
Bedroom 1
5.2m x 3.9m - 17'1” x 12'10”
Lovely bright and airy room with large window to the rear. Carpeted with painted walls and fitted bedroom furniture, completed by En-suite
Ensuite Shower Room
2.4m x 1.1m - 7'10” x 3'7”
Lovely En-suite with white WC, hand wash basin sitting within white vanity unit and double sized shower cubicle
Rear Garden
21.3m x 9m - 69'11” x 29'6”
Great sized garden South facing garden being mainly grassed area, with established side borders and rear planting. The large patio is over 16ft deep, includes a brick built BBQ area and stretches across the back of the house, leading around to the side access to the front as well as the garage. Sheds and summer house at the rear to remain
Double Garage
5m x 4.5m - 16'5” x 14'9”
With up and over garage door to the driveway, power and light and with shelving in place
Driveway
Sizeable driveway, mainly hardstanding for parking for at least four vehicles. Attractive planting to front as well as brick built wall to the boundary
Property info
For more information about this property, please contact
EweMove Sales & Lettings - Benfleet & Hadleigh, SS7 on +44 1268 810558 * (local rate)
Disclaimer
Property descriptions and related information displayed on this page, with the exclusion of Running Costs data, are marketing materials provided by EweMove Sales & Lettings - Benfleet & Hadleigh, and do not constitute property particulars. Please contact EweMove Sales & Lettings - Benfleet & Hadleigh for full details and further information. The Running Costs data displayed on this page are provided by PrimeLocation to give an indication of potential running costs based on various data sources. PrimeLocation does not warrant or accept any responsibility for the accuracy or completeness of the property descriptions, related information or Running Costs data provided here.






































.png)
