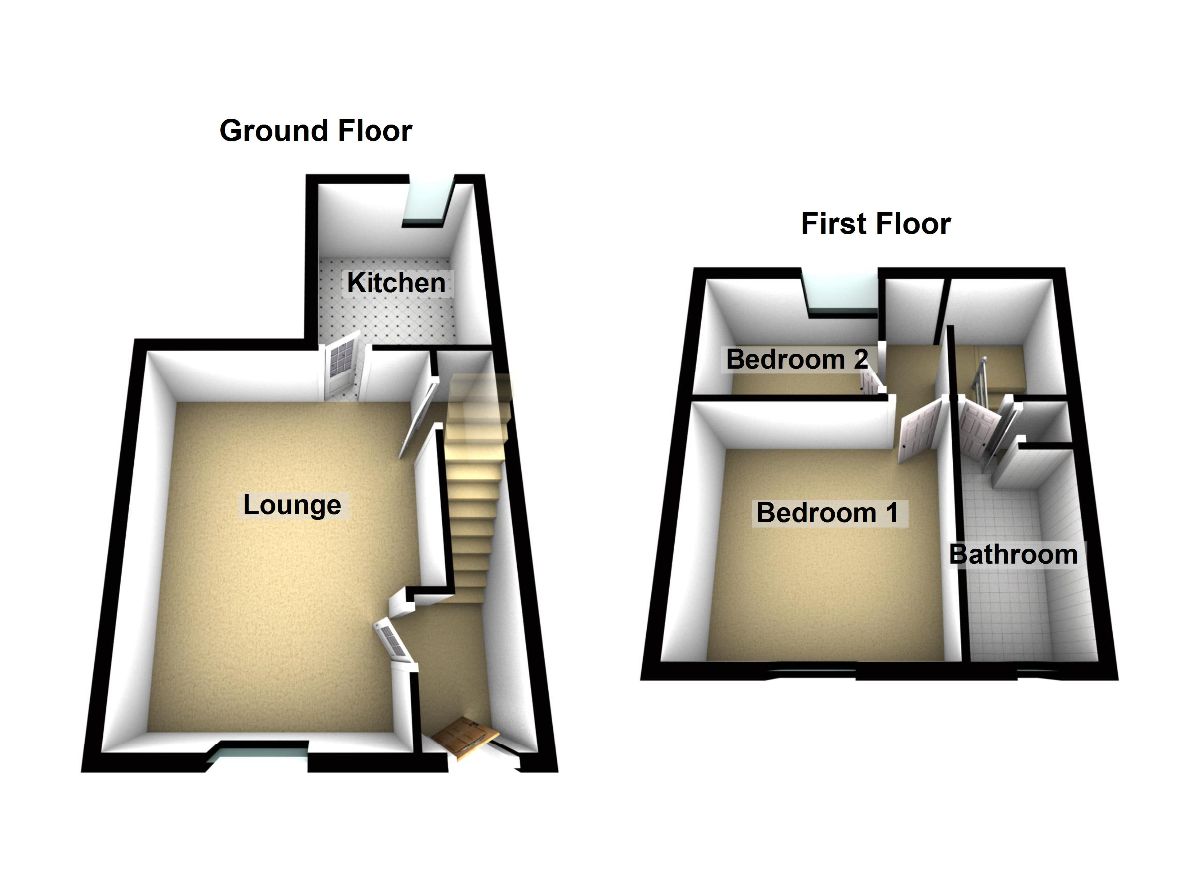Cottage for sale in Wakefield Road, Drighlington, Bradford BD11
* Calls to this number will be recorded for quality, compliance and training purposes.
Property features
- Through By Light Cottage
- Extremely Well Presented
- Boasts Many Features
- 2 Bedrooms
- Modern Kitchen and Bathroom
- Attractive Front Garden
- Open Aspect
- Must be Viewed to Fully Appreciate
Property description
Description
This cottage must be viewed to fully appreciate the internal quality and features. An attractive through by light in a viable position with an open aspect to the rear, also benefiting from double glazing, central heating ( New boiler installed March 2023) and briefly comprising of entrance vestibule, lounge, modern kitchen, cellar, two bedrooms, bathroom and enclosed front garden.
Being ready to move into, in our opinion this would make an ideal first purchase or ideal for someone looking to downsize.
In a convenient location close to local amenities, public transport and the nearby motorway links.
A viewing is needed to fully appreciate the property on offer.
Council Tax Band: A (Leeds City Council)
Tenure: Freehold
Entrance Vestibule
With stone flooring, a central heating radiator and stairs leading to the first floor.
Lounge
16'9'' x 13'2''
A central focal point of a feature fireplace, beams to the ceiling, laminate wood flooring and two central heating radiators.
Kitchen
9'6'' x 8'1''
Modern white gloss base and wall mounted units, Quartz work surfaces with matching upstands and splashback, inset sink with mixer tap, built in electric oven, four ring ceramic hob, built in extractor hood, plumbing for an automatic washing machine, breakfast bar and a central heating radiator.
Cellar
Providing useful storage with plenty of storage to the cellar head.
First Floor:
Landing
Providing access to:
Bedroom One
11'1'' x 10'4''
To the front elevation with built in sliding door wardrobes, laminate wood flooring and a central heating radiator.
Bedroom Two
7'7'' x 6'3''
To the rear elevation with a central heating radiator.
Bathroom
A modern suite comprising of a panelled bath with shower over, rain shower head and shower screen, pedestal wash hand basin and low flush w.c. Complimented with part tiling to the walls, tiled floor, spotlights to the ceiling and a heated towel rail.
Outside
An attractive enclosed garden with a patio area and mature shrubs and trees.
Property info
For more information about this property, please contact
Drighlington Properties Ltd, BD11 on +44 113 427 7829 * (local rate)
Disclaimer
Property descriptions and related information displayed on this page, with the exclusion of Running Costs data, are marketing materials provided by Drighlington Properties Ltd, and do not constitute property particulars. Please contact Drighlington Properties Ltd for full details and further information. The Running Costs data displayed on this page are provided by PrimeLocation to give an indication of potential running costs based on various data sources. PrimeLocation does not warrant or accept any responsibility for the accuracy or completeness of the property descriptions, related information or Running Costs data provided here.































.png)