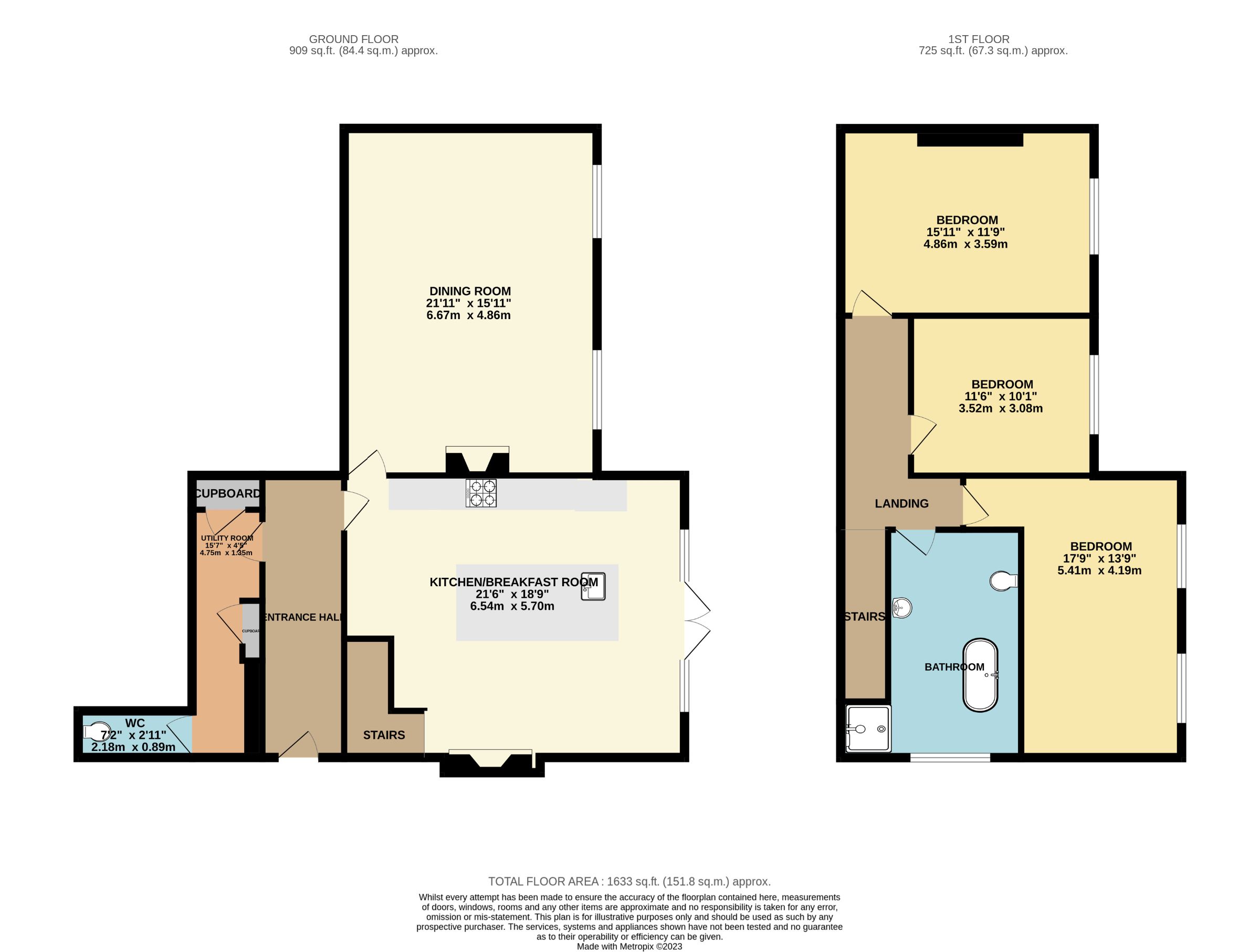Semi-detached house for sale in Westbury-On-Severn GL14
* Calls to this number will be recorded for quality, compliance and training purposes.
Property description
Description
A charming and characterful three bedroom semi-detached property of substantial size, which dates back to 1836, with original period style features, private driveway, external cellar and gardens, situated on the outskirts of a village location with fantastic rural views.
The Vicarage offers spacious and period style accommodation set over two floors. Internally, the property comprises inner hallway, lounge, kitchen, utility room, downstairs WC, galleried landing, three good sized bedrooms and a family bathroom. Externally, there is a long, private driveway with parking for multiple vehicles and space to turn around, level gardens to front and side of the property, and an external cellar which could be utilised in many different ways.
Located on the outskirts of Westbury-on-Severn and within walking distance of a bus stop. It is approximately 10 miles from Gloucester and is a popular village providing a range of facilities; parish hall, church, primary school, doctor and dental surgeries, Westbury Court Gardens, sports clubs, children's recreational clubs and a regular bus service to Gloucester and surrounding districts. Local comprehensive schooling is available at Newent
Community School or Dean Magna School in Mitcheldean.
For the commuter, access can be gained to the M5 motorway for connection with the M50 motorway, linking up the Midlands, the North, Wales, London and the South.
Council Tax Band: D (Forest of Dean District Council )
Tenure: Freehold
Entrance Hall (13.83' x 6.67')
Spacious hallway comprising radiator, picture rail, coved ceiling with centre rose.
Lounge
Solid fuel stove, two sliding sash windows to front aspect with fantastic views, two radiators, coved ceiling with centre rose. A perfect room for dinner parties or alternatively, cosy nights in by the fire.
Kitchen
Fitted units and eye and base level with granite worktops, island unit, integrated dishwasher, fridge-freezer sink unit with taps, breakfast bar, fireplace with French stove, radiators, French doors leading out onto a large patio area, windows with countryside views, coved ceiling with centre rose. A perfect entertaining space.
Utility
Sink unit, fitted units at eye and base level, granite worktop, gas boiler for central heating and domestic hot water, built-in cupboard.
WC
WC, window.
First Floor:
Landing
Galleried landing with radiator, picture rail, centre ceiling rose. Access to all bedrooms and family bathroom.
Bedroom 1
Window seat with sliding sash windows providing views of the River Severn and beyond, radiator, fitted bookshelves.
Bedroom 2
Aka The Blue Room. Radiator, two sash windows overlooking the River Severn and beyond, picture rail and coved ceiling with centre rose.
Bedroom 3
Window seat with sash window to front with views over the River Severn and beyond, picture rail, centre rose.
Bathroom
Period style bathroom with free standing bath with clawed feet, vanity wash hand basin with marble top, shower cubicle, WC, window to side aspect, radiator, picture rail.
Outside
There is a long, private driveway leading up to the property which provides parking for multiple vehicles and a space to turn. There are level lawns to front and side aspect with a large patio area to the front of the property, accessed via the kitchen. There is a stove and wrought iron archway which provides access to the lawned areas with mature specimen trees. There is access to a large cellar which is suitable for a number of different uses, including a home gym or office space.
Services
All interested parties to make their own enquiries.
Viewings
By prior arrangement with Hills.
Property info
For more information about this property, please contact
Hills Property Consultants, GL14 on +44 1452 679635 * (local rate)
Disclaimer
Property descriptions and related information displayed on this page, with the exclusion of Running Costs data, are marketing materials provided by Hills Property Consultants, and do not constitute property particulars. Please contact Hills Property Consultants for full details and further information. The Running Costs data displayed on this page are provided by PrimeLocation to give an indication of potential running costs based on various data sources. PrimeLocation does not warrant or accept any responsibility for the accuracy or completeness of the property descriptions, related information or Running Costs data provided here.















































.png)
