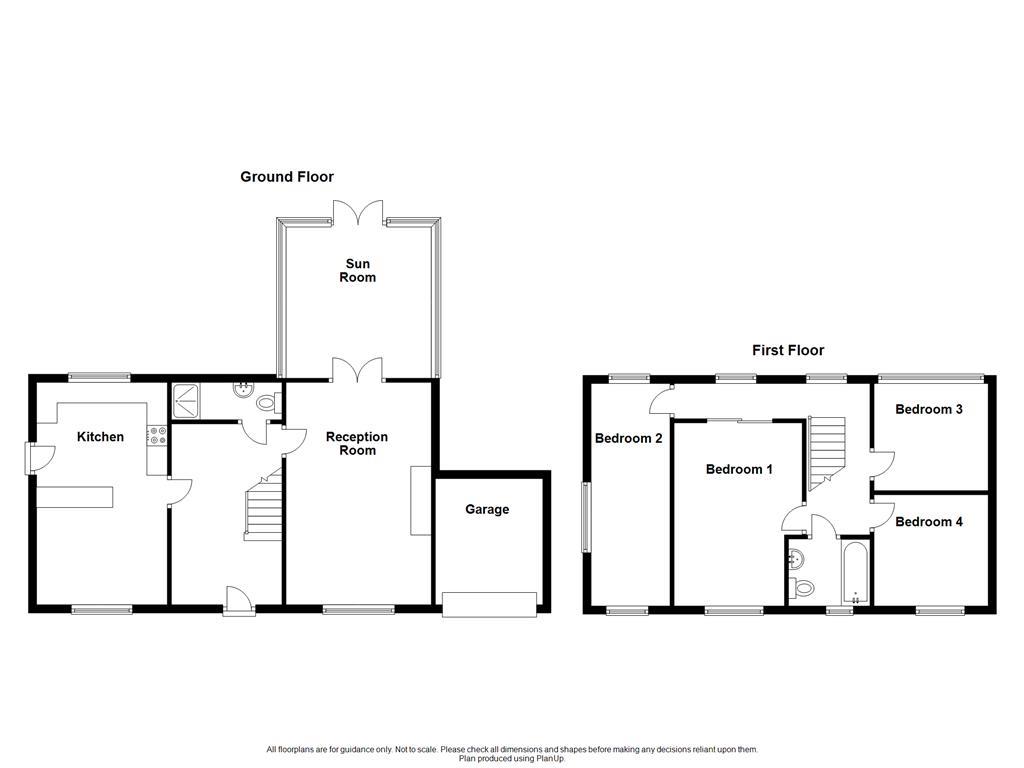Detached house for sale in Bury Road, Rawtenstall, Rossendale BB4
* Calls to this number will be recorded for quality, compliance and training purposes.
Property features
- Beautiful Detached Property
- Freehold
- Four Bedrooms
- Ample Off Road Parking
- Integral Garage
- Huge Potential
- Spacious Laid To Lawn Garden
- Council Tax Band E
- EPC Rated D
Property description
An individually built, spacious family home in its own plot with beautiful, generous gardens with no onward chain
Horncliffe Mount is a charming family home commanding an enviable plot approximately one third of an acre, set well back from the road on the outskirts of Rawtenstall, less than one mile from the border with Edenfield village.
Individually built and extended for the current owner, the property flows internally with well proportioned living accommodation and four bedrooms, making it perfect for a growing family looking for a property they can put their personal stamp on to make it their dream forever home.
The property comprises a generous driveway; three lawned gardens and mature shrubs and trees. Terraces to front and rear, with well placed external electric lamps complete this attractive home. From its convenient location, with views of the surrounding countryside and adjacent wood, the property offers good access to local amenities and schools as well as major commuter routes to Bury and Manchester. Rawtenstall with its thriving centre of busy bars, restaurants, and exclusive shops is easily accessible.
The property comprises original solid wood floors throughout. Entrance into the hallway provides access to a kitchen / diner, reception room, wet room and stairs to the first floor. The reception room leads to a sun room which contains access to the rear terrace and garden. The first floor leads to four bedrooms and a four piece suite bathroom. An integral good sized garage contains a recent newly installed central heating system with a rear door affording direct access to the terrace. The rear exterior contains a terrace leading to a lawned garden with mature shrubs and trees. The front of the property additionally contains laid to lawn gardens with a driveway for off road parking for at least two cars.
For further information, or to arrange a viewing, please contact our Rossendale team at your earliest convenience.
Ground Floor
Hallway (4.67m x 1.78m (15'4 x 5'10 ))
Hardwood single glazed front entrance door, two single glazed windows, smoke alarm, solid wood flooring, stairs to the first floor and doors to the kitchen, wet room and reception room.
Kitchen (5.44m x 3.25m (17'10 x 10'8 ))
Two hardwood double glazed windows, central heating radiator, range of wall and base units with granite effect surfaces, stainless steel sink with drainer and mixer tap, integrated oven and microwave in a high rise unit, four ring electric hob, plumbing for washing machine, integrated dishwasher, coving, solid wood flooring door to the side elevation.
Wet Room (1.75m x 0.84m (5'9 x 2'9 ))
Hardwood double glazed window, central heating radiator, dual flush WC, direct feed shower, full tiled elevations and solid wood flooring.
Reception Room (5.46m x 3.56m (17'11 x 11'8 ))
Hardwood double glazed window, central heating radiator, electric fire with stone hearth and mantel, coving and door to sun room.
Sun Room (3.71m x 3.28m (12'2 x 10'9 ))
UPVC double glazed windows, two central heating radiators, solid wood flooring and UPVC double glazed door to rear.
First Floor
Landing (5.13m x 1.78m (16'10 x 5'10 ))
Hardwood double glazed window, solid wood flooring, loft hatch and doors to four bedrooms and bathroom.
Bedroom Two (6.12m x 3.00m (20'1 x 9'10 ))
Three hardwood double glazed windows, two central heating radiators, coving and solid wood flooring.
Bedroom One (5.82m x 3.48m (19'1 x 11'5 ))
Hardwood double glazed window, central heating radiator, fitted wardrobes and solid wood flooring.
Bedroom Three (3.23m x 2.92m (10'7 x 9'7 ))
Hardwood double glazed window, central heating radiator, fitted wardrobes and solid wood flooring.
Bedroom Four (3.23m x 2.79m (10'7 x 9'2 ))
Hardwood double glazed window, central heating radiator, fitted shelving and solid wood flooring.
Bathroom (1.78m x 1.65m (5'10 x 5'5 ))
Hardwood double glazed window, central heating radiator, pedestal wash basin, low basin WC, bidet, PVC panelled bath with mixer tap and rinse head, tiled elevations and solid wood flooring.
External
Front
Planted garden and driveway providing off road parking for numerous vehicles leading to the integral garage.
Rear
Paved terrace accessed from the sun room with steps up to a private laid to lawn garden with hedges surrounded by woodland.
Agents Notes
The property benefits from a recently installed central heating boiler.
Property info
Horncliffe Mount , Bury Road, Rawtenstall.Jpg View original

For more information about this property, please contact
Keenans Estate Agents, BB4 on +44 1706 408370 * (local rate)
Disclaimer
Property descriptions and related information displayed on this page, with the exclusion of Running Costs data, are marketing materials provided by Keenans Estate Agents, and do not constitute property particulars. Please contact Keenans Estate Agents for full details and further information. The Running Costs data displayed on this page are provided by PrimeLocation to give an indication of potential running costs based on various data sources. PrimeLocation does not warrant or accept any responsibility for the accuracy or completeness of the property descriptions, related information or Running Costs data provided here.





























.png)