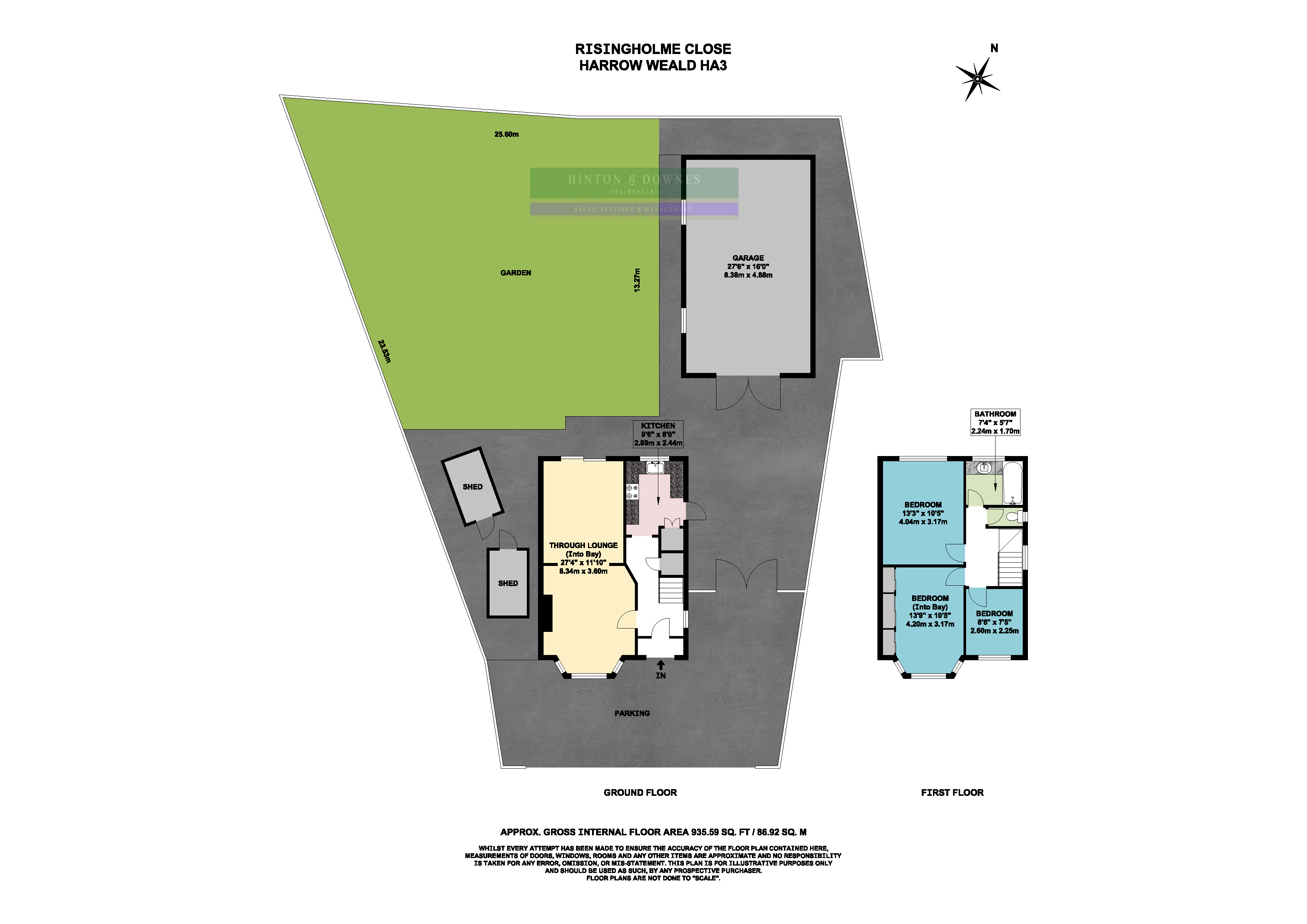Detached house for sale in Risingholme Close, Harrow Weald, Harrow HA3
* Calls to this number will be recorded for quality, compliance and training purposes.
Property features
- Three bedroom detached house with own driveway
- Large double garage
- Scope to extend to all three sides (stpp)
- Cul-de-sac location
- Viewing highly advised
Property description
A three bedroom detached house with own driveway to A double garage located at the end of a sought after cul-de-sac offering ample scope to extend to all side (stpp). The property benefits from gas fired central heating, double glazed windows, a 28’3 through lounge/diner and a good sized third bedroom of 9’4 x 7’6. The property is well positioned for local shopping and transport facilities, including that of Harrow/Wealdstone br/Bakerloo line station. One particular feature to the property is the 29’ x 16'8 garage which is approached the aforementioned own driveway with remote door. An internal inspection comes highly advised.
A three bedroom detached house with own driveway to A double garage located at the end of a sought after cul-de-sac offering ample scope to extend to all side (stpp). The property benefits from gas fired central heating, double glazed windows, a 28'3 through lounge/diner and a good sized third bedroom of 9'4 x 7'6. The property is well positioned for local shopping and transport facilities, including that of Harrow/Wealdstone br/Bakerloo line station. One particular feature to the property is the 29' x 16'8 garage which is approached the aforementioned own driveway with remote door. An internal inspection comes highly advised.
The accommodation with approximate room sizes is arranged as follows:
Entrance Hall Stairs to first floor landing. Radiator.
Lounge/Diner 28'3 x 11'10. (8.62m x 3.61m). Double glazed window to front aspect. Radiator. Feature fireplace. Double glazed patio doors to rear aspect and garden. Further radiator.
Kitchen 9'8 x 9'8. (2.95m x 2.95m). Comprising a range of eye and base level units with work surfaces to compliment. Single drainer sink unit with mixer taps. Gas cooker point. Part tiled walls. Plumbed for washing machine. Double glazed window to rear aspect. Door to side aspect and garden
First Floor Landing
Bedroom I 13'10 x 10'9 measured to wardrobes. (4.22m x 3.30m). Double glazed window to front aspect. Radiator. Range of fitted wardrobes
Bedroom II 14'1 x 10'4. (4.29m x 3.15m). Double glazed window to rear aspect. Radiator.
Bedroom III 9'4 x 7'6. (2.85m x 2.29m). Double glazed window to front aspect. Radiator.
'
Bathroom Panelled bath. Inset vanity wash hand basin. Part tiled walls. Double glazed window to rear aspect.
Separate WC Low level WC. Window to side aspect.
General Information
Front Garden Hardstanding to provide off street parking.
Rear Garden Approximately 50ft in length and wider than average at around 90ft at its widest. Garden shed. Space to the side with a garden shed.
Garage Large garage measuring approximately 29' x 16'8. Remote up and over door. Power and light. Approached via long own driveway which, with the frontage, offers off street parking for multiple vehicles.
Tenure Freehold
Property info
For more information about this property, please contact
Hinton Residential, HA3 on +44 20 3589 9818 * (local rate)
Disclaimer
Property descriptions and related information displayed on this page, with the exclusion of Running Costs data, are marketing materials provided by Hinton Residential, and do not constitute property particulars. Please contact Hinton Residential for full details and further information. The Running Costs data displayed on this page are provided by PrimeLocation to give an indication of potential running costs based on various data sources. PrimeLocation does not warrant or accept any responsibility for the accuracy or completeness of the property descriptions, related information or Running Costs data provided here.























.png)