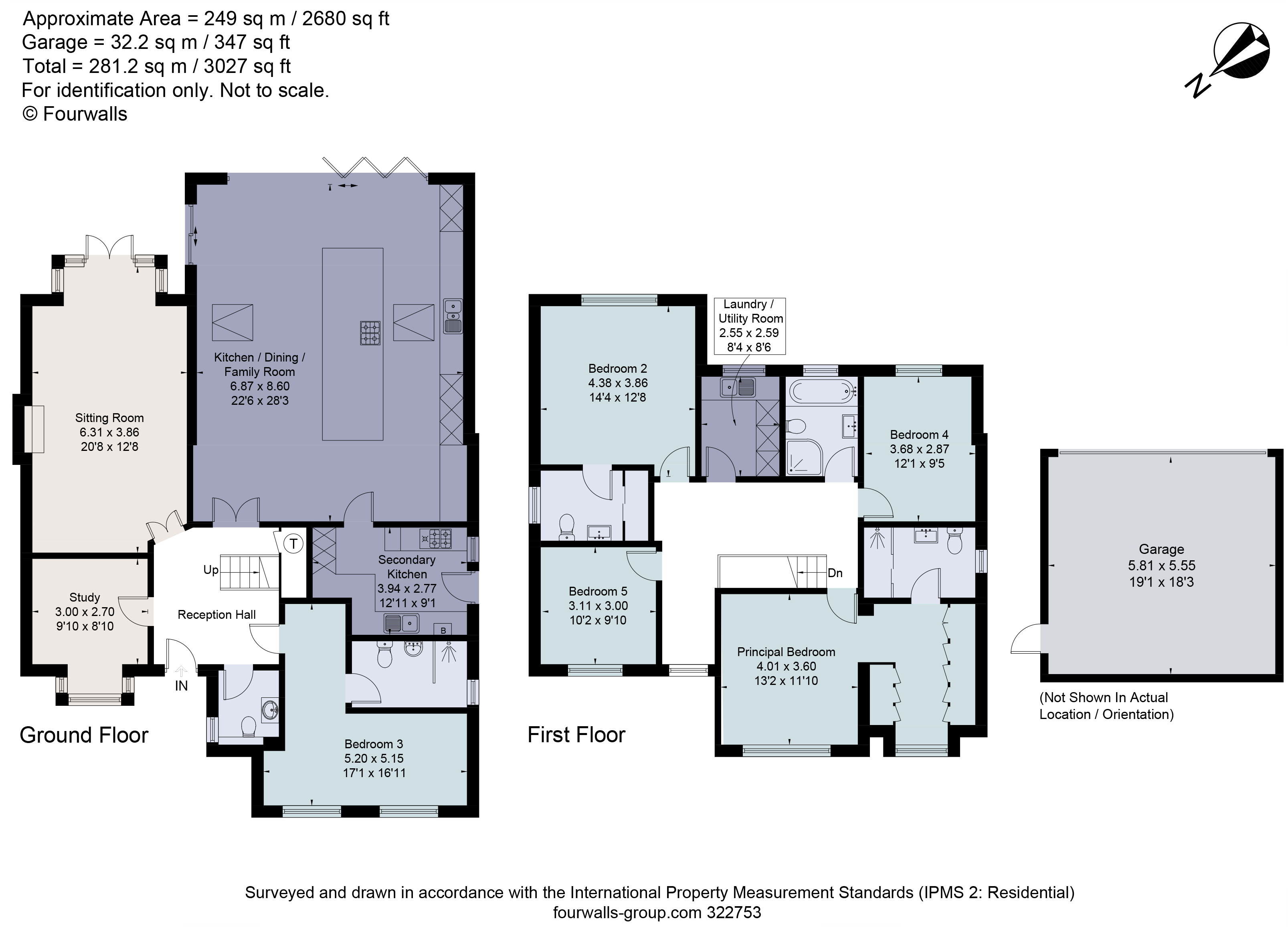Detached house for sale in St. Johns Road, Penn, High Wycombe, Buckinghamshire HP10
* Calls to this number will be recorded for quality, compliance and training purposes.
Property features
- Beautifully presented throughout
- Open plan 'modern' living accommodation
- Secondary kitchen
- Large driveway with electric gates
- Double garage
- EPC Rating = C
Property description
Five bedroom family residence with spacious, adaptable accommodation.
Description
Occupying a spacious corner plot, this extended and well-presented family home offers good sized and versatile accommodation over two floors. The house is well situated in a desirable and convenient location, with good reception space, five bedrooms, gated driveway and a detached double garage.
A generous reception hall, with a guest cloakroom, leads through to a spacious kitchen/dining/family
room giving a wonderful family space with areas for dining and relaxation. The room overlooks the garden with sliding doors opening on to the terrace. The kitchen is equipped with an excellent range of gloss units with integrated appliances, stone worktops and a large island incorporating breakfast bar seating. Adjacent is a secondary kitchen, with further storage and appliances. Also with a garden aspect, the sitting room is of good proportions, with a stone fireplace and French doors. To the front of the property is a study, with a lovely box bay window overlooking the frontage, and a ground floor bedroom with an en suite wet room.
On the first floor the principal bedroom suite features a large, fully fitted dressing room and an en suite shower room. Bedroom Two benefits from an en suite shower room while two further bedrooms are served by a well-appointed family bathroom, with a freestanding bath and shower cubicle. In addition is a fully fitted laundry/utility room, with plenty of storage and space for appliances.
The gated driveway provides ample parking and leads to the detached double garage. There is gated side access to the rear garden which is mainly laid to lawn and enclosed by fencing. An elevated patio adjoins the rear of the house, ideal for entertaining family and friends.
Location
Beaconsfield 4 miles, M40 (J3 for London) 3.5 miles, High Wycombe 3.5 miles, Heathrow (T5) 19 miles, central London (Baker Street) 28 miles. All distances are approximate.
Situated on the edge of the attractive and popular village of Penn, with its green and duck pond, as well as an independent delicatessen and convenience store for day to day needs. There are four pubs, together with a sports and social club, village hall and a doctors surgery. High Wycombe offers more comprehensive facilities including a variety of shops and supermarkets, together with The Swan Theatre.
The house is ideally positioned to enjoy the excellent local walks and bridle paths including Common Wood and Penn Wood, both ancient woodlands. There is a wealth of sporting and recreational amenities available in the area with rowing clubs in the riverside towns of Henley and Marlow. Penn has its own playing fields and hard tennis courts while the local towns have popular rugby and football clubs.
Although conveniently located for the countryside of The Chilterns, the property is also well placed for commuting to central London. Transport and road links in the area are excellent. The M40 gives access to London, Oxford, Birmingham, Heathrow and the M25. There are regular Chiltern Line train services to London Marylebone from both Beaconsfield and High Wycombe.
Buckinghamshire is renowned for its choice and standard of schooling. Tylers Green First and Middle schools are well regarded local village schools. The county is one of the last to maintain the traditional grammar school system, including Dr Challoner's Grammar School, Royal Grammar School and John Hampden for boys and Beaconsfield High School, Wycombe High School and Dr Challoner's High School for girls. Local independent preparatory schools include High March, Pipers Corner, Godstowe for girls and Caldicott, The Beacon, Davenies for boys, to name a few.
Square Footage: 3,027 sq ft
Additional Info
Services: All mains connected. Please note that none of the services have been tested.
Property info
For more information about this property, please contact
Savills - Beaconsfield, HP9 on +44 1494 912484 * (local rate)
Disclaimer
Property descriptions and related information displayed on this page, with the exclusion of Running Costs data, are marketing materials provided by Savills - Beaconsfield, and do not constitute property particulars. Please contact Savills - Beaconsfield for full details and further information. The Running Costs data displayed on this page are provided by PrimeLocation to give an indication of potential running costs based on various data sources. PrimeLocation does not warrant or accept any responsibility for the accuracy or completeness of the property descriptions, related information or Running Costs data provided here.


























.png)