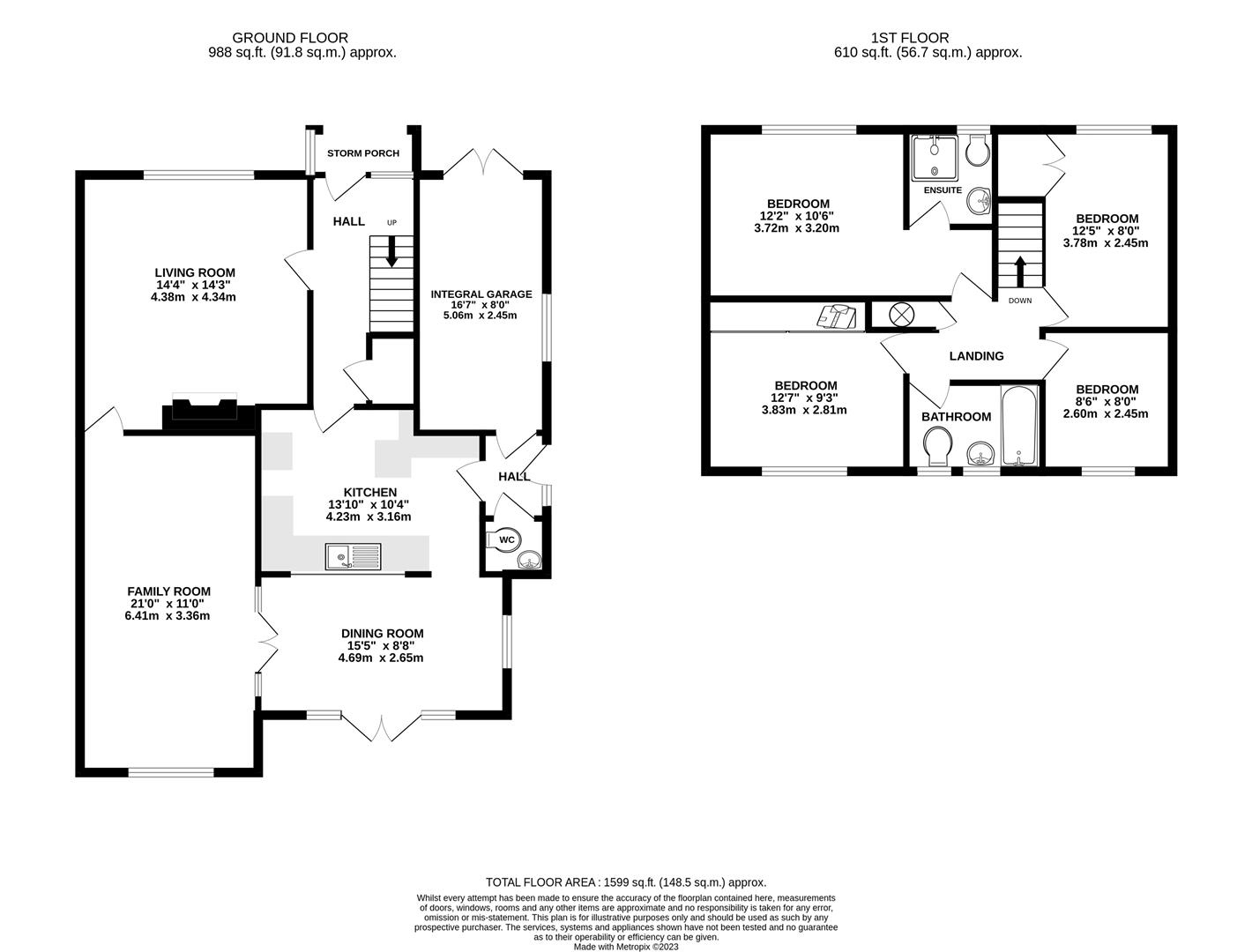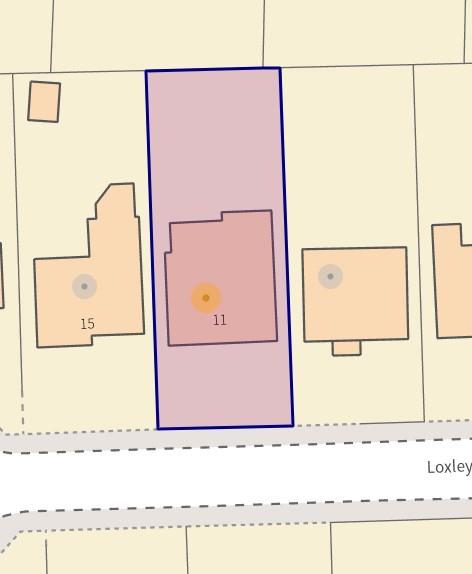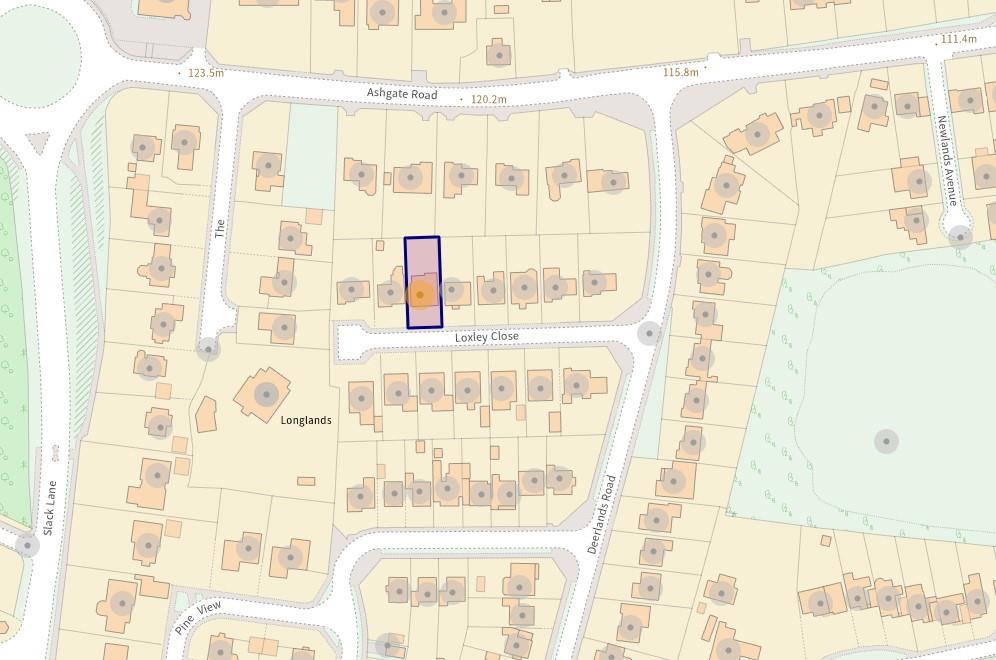Detached house for sale in Loxley Close, Ashgate, Chesterfield S40
* Calls to this number will be recorded for quality, compliance and training purposes.
Property features
- Fantastic Extended Detached Family Home
- Three Good Sized Reception Rooms
- Modern Kitchen with Cloaks/WC off
- Four Bedrooms
- En Suite Shower Room & Family Bathroom
- Integral Garage & Off Street Parking
- Attractive, Mature Enclosed Rear Garden
- No upward chain
- Brookfield School Catchment
- EPC Rating: D
Property description
Occupying a sought after cul-de-sac position is this extended four bedroomed, two 'bathroomed' detached family home offering an impressive 1599 sq.ft. Of neutrally presented and well appointed accommodation, which also includes three good sized reception rooms, and a modern kitchen with a cloaks/WC off, together with garaging and an attractive, mature enclosed rear garden.
Located in a popular residential area, the property is well placed for the local shops and amenities in Ashgate and on Chatsworth Road, and easily accessible for the Town Centre and for routes towards Matlock and the Peak District.
General
Gas central heating (Ideal Classic Boiler)
uPVC sealed unit double glazed windows and doors
Gross internal floor area - 148.5 sq.m./1599 sq.ft. (including Garage)
Council Tax Band - E
Tenure - Freehold
Secondary School Catchment Area - Brookfield Community School
On The Ground Floor
Storm Porch
Having a uPVC double glazed front entrance door with matching side panel which opens into an ...
Entrance Hall
Having a built-in under stair store cupboard. A staircase rises to the First Floor accommodation.
Living Room (4.37m x 4.34m (14'4 x 14'3))
A spacious front facing reception room, fitted with coving and having a feature fireplace with wood surround and multi-fuel stove sat on a tiled hearth.
Family Room (6.40m x 3.35m (21'0 x 11'0))
A generous and versatile dual aspect reception room having a feature fireplace with pebble bed electric fire sat on a marble hearth.
Glazed French doors open into the ...
Dining Room (4.70m x 2.64m (15'5 x 8'8))
A good sized triple aspect reception room having uPVC double glazed French doors with glazed side panels overlook and open onto the rear garden.
An arched opening leads through into the ...
Kitchen (4.22m x 3.15m (13'10 x 10'4))
Fitted with a range of modern beech wall, drawer and base units with complementary work surfaces and upstands.
Inset single drainer stainless steel sink with mixer tap.
Space and plumbing is provided for a washing machine and a dishwasher, and there is also space for a fridge/freezer and a freestanding cooker with fitted extractor canopy over.
Tile effect vinyl flooring.
Side Entrance Hall
Having doors giving access to a cloaks/WC and to the garage. A uPVC double glazed door gives access onto the side of the property.
Cloaks/Wc
Being part tiled and fitted with a 2-piece suite comprising of a low flush WC and a wash hand basin.
Tiled floor.
On The First Floor
Landing
With loft access hatch having a pull down ladder.
Built-in airing cupboard housing the hot water cylinder.
Bedroom One (3.71m x 3.20m (12'2 x 10'6))
A good sized front facing double bedroom. A door gives access into the ...
En Suite Shower Room
Fitted with a white 3-piece suite comprising a shower cubicle with mixer shower, semi recessed wash hand basin with tiled splashback and storage below, and a low flush WC.
Vinyl flooring.
Bedroom Two (3.84m x 2.82m (12'7 x 9'3))
A good sized rear facing double bedroom having a range of built-in wardrobes with overhead storage.
Bedroom Three (3.78m x 2.44m (12'5 x 8'0))
A front facing double bedroom having a built-in over stair store cupboard.
Bedroom Four (2.59m x 2.44m (8'6 x 8'0))
A rear facing single bedroom.
Family Bathroom
Being part tiled and fitted with a white 3-piece suite comprising a panelled bath with electric shower over, pedestal wash hand basin and a low flush WC.
Vinyl flooring.
Outside
To the front of the property there is a low maintenance pebbled garden with shrubs and hedging. A concrete drive provides off street parking and leads to the integral garage.
A gate gives access down the side of the property to the enclosed rear garden which comprises a block paved patio with steps up to a lawn with borders of mature trees and shrubs, and a deck seating area.
Property info
For more information about this property, please contact
Wilkins Vardy, S40 on +44 1246 580064 * (local rate)
Disclaimer
Property descriptions and related information displayed on this page, with the exclusion of Running Costs data, are marketing materials provided by Wilkins Vardy, and do not constitute property particulars. Please contact Wilkins Vardy for full details and further information. The Running Costs data displayed on this page are provided by PrimeLocation to give an indication of potential running costs based on various data sources. PrimeLocation does not warrant or accept any responsibility for the accuracy or completeness of the property descriptions, related information or Running Costs data provided here.

































.png)


