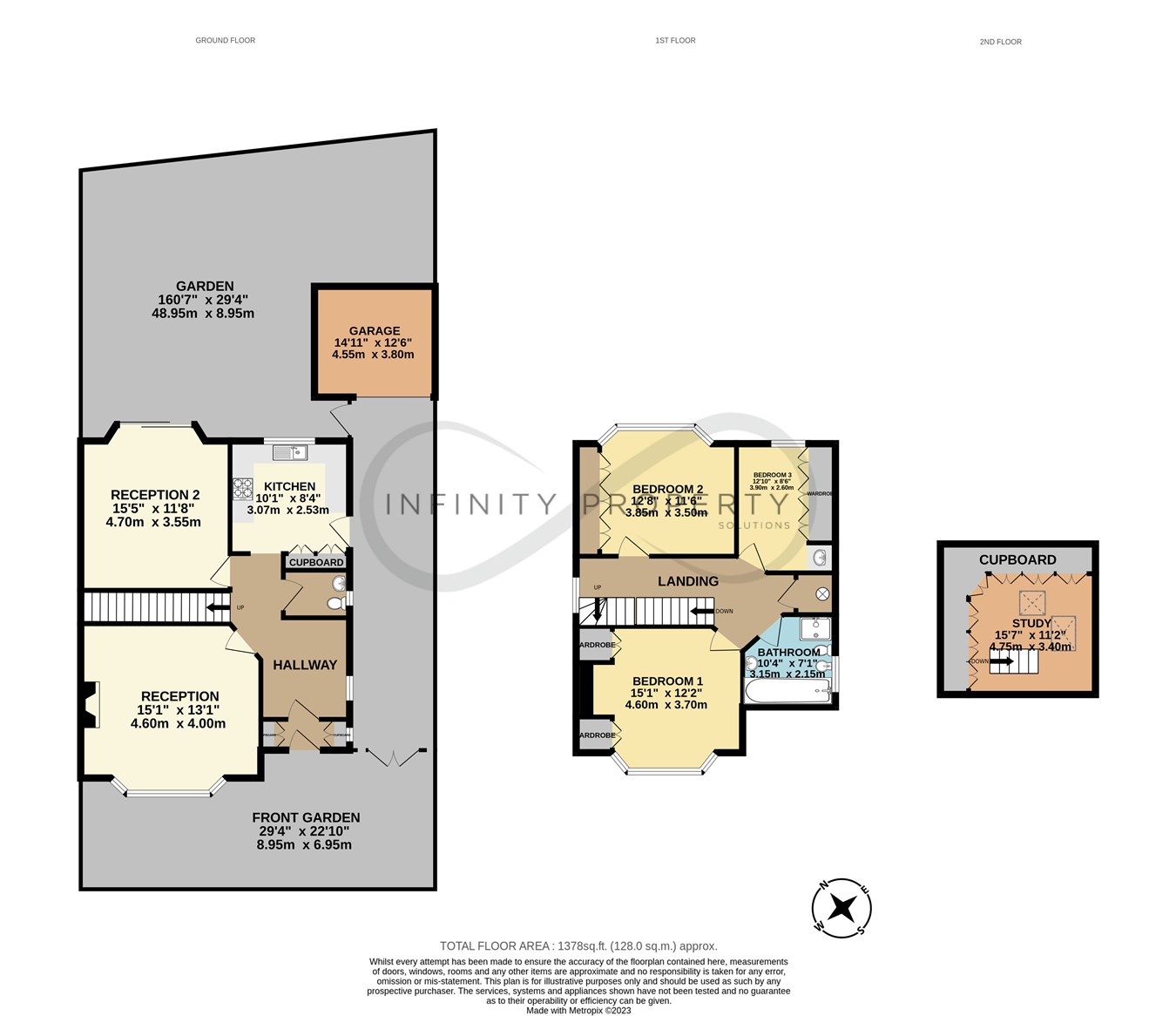Detached house for sale in Draycott Avenue, Harrow HA3
* Calls to this number will be recorded for quality, compliance and training purposes.
Property features
- Chain free
- Detached house
- 3 Double Bedrooms
- 2 Reception Rooms
- Kitchen
- Huge 160-Foot Garden
- Driveway For 3 Cars
- Garage
- Potential To Extend STPP
- Multi Purpose Loft Space
Property description
The well-designed reception rooms, bathed in natural light, create an inviting ambiance for gatherings or moments of tranquility. Prioritising convenience, the addition of a guest WC reflects the thoughtful design that shapes this home.
With three generously proportioned double bedrooms, this residence offers ample space for relaxation.
The spacious family bathroom, provides a purpose with a great layout and design. The cleverly transformed loft, is currently being used as an office space with an inspiring view.
This property also comes with a large park drive and a garage which can be accessed via the private drive to the side of the house. The huge 160-foot garden provides a peaceful oasis with a paved area and mature greenery and comes with the added benefit of being Chain Free.
Seize the opportunity to make this exceptional residence your own. For more information, contact infinity today.
Ground Floor
Front Garden
8.95m x 6.95m (29' 4" x 22' 10")
Porch
2.17m x 1.15m (7' 1" x 3' 9")
WC
1.22m x 1.40m (4' 0" x 4' 7")
Reception 1
4.00m x 4.60m (13' 1" x 15' 1")
Reception 2
3.55m x 4.70m (11' 8" x 15' 5")
Kitchen
2.53m x 3.07m (8' 4" x 10' 1")
Garage
3.80m x 4.55m (12' 6" x 14' 11")
Garden
8.95m x 48.95m (29' 4" x 160' 7")
First Floor
Bedroom 1
3.70m x 4.60m (12' 2" x 15' 1")
Bedroom 2
3.50m x 3.85m (11' 6" x 12' 8")
Bedroom 3
2.60m x 3.90m (8' 6" x 12' 10")
Bathroom
2.15m x 3.15m (7' 1" x 10' 4")
Second Floor
Study Room
3.40m x 4.75m (11' 2" x 15' 7")
Property info
For more information about this property, please contact
Infinity Property Solutions, HA3 on +44 20 8115 1823 * (local rate)
Disclaimer
Property descriptions and related information displayed on this page, with the exclusion of Running Costs data, are marketing materials provided by Infinity Property Solutions, and do not constitute property particulars. Please contact Infinity Property Solutions for full details and further information. The Running Costs data displayed on this page are provided by PrimeLocation to give an indication of potential running costs based on various data sources. PrimeLocation does not warrant or accept any responsibility for the accuracy or completeness of the property descriptions, related information or Running Costs data provided here.






























.png)

