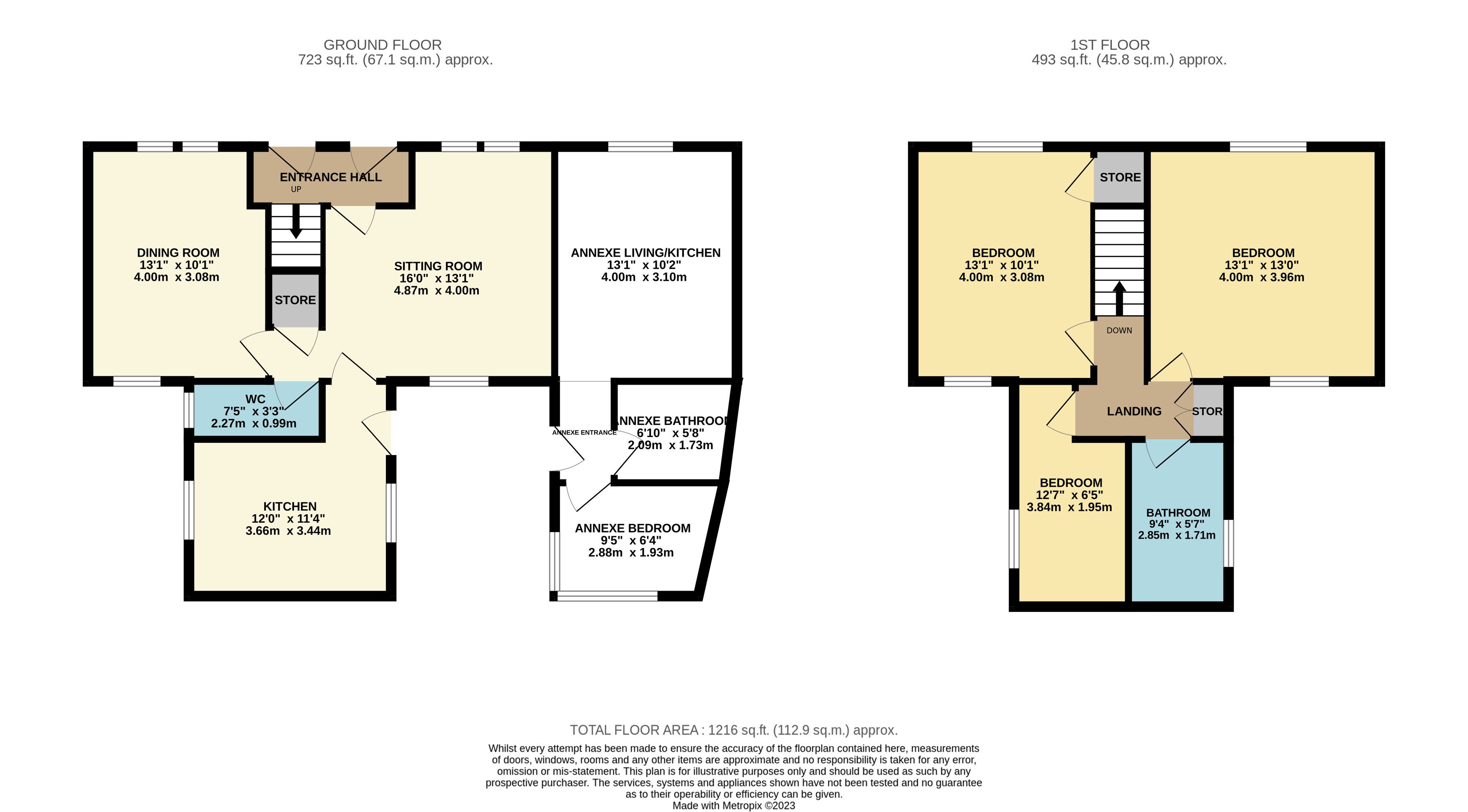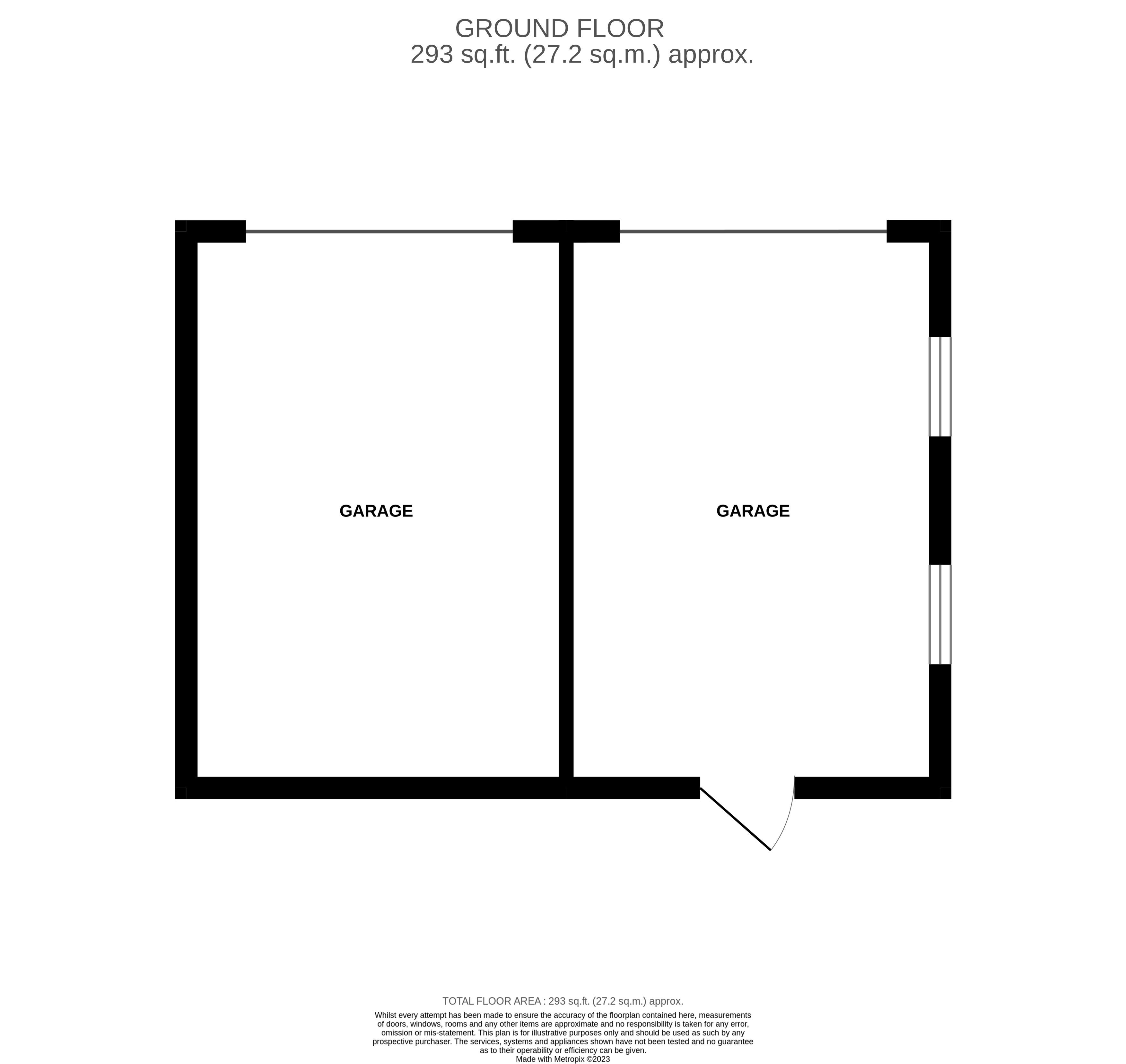Detached house for sale in Main Road, Higham, Alfreton DE55
* Calls to this number will be recorded for quality, compliance and training purposes.
Property features
- Off street parking
- Charming Grade II listed cottage
- Plus self contained annexe
- Larger than average gardens
- Highly regarded village location
- Three bedrooms to the main house, one bedroom to the annexe
- Two garages
- Well suited to family life
- Viewing recommended
Property description
Situated to the centre of old Higham well back from the main trunk road and well placed for access to the market towns of Alfreton and Chesterfield, Matlock and Mansfield. There are excellent road commuter links north and south along the A38 and M1 corridors, whilst the village is equally favoured for easy access to the delights of the Amber Valley and neighbouring Derbyshire Dales countryside.
Accommodation - the haven
Entrance hall with a pair of period wooden doors from the front, stairs rising to the first floor, and access off to the...
Sitting room - 4.87m x 4m (16' x 13' 1") featuring multi-paned metal framed windows to the stone mullioned window, brick arched niches either side of the brick fireplace siting a solid fuel stove. There is an additional window to the rear and the room widens to a rear lobby where doors open to the kitchen, cloakroom and dining room.
Dining room - 4m x 3.08m (13' 1" x 10' 1") a second dual aspect reception room including a similar mullioned window to the front and a uPVC window facing the rear. A feature iron fireplace stands within a painted surround.
Cloakroom - 2.27m x 0.99m (7' 5" x 3' 3") with a low-flush WC and window.
Breakfast kitchen - 3.66m x 3.44m (12' x 11' 4") minimum, fitted with a range of modern cupboards, drawers and work surfaces. There are positions for a cooker and white goods, ceramic tiled floor and windows to each side allowing good natural light, and an external door leading from the rear.
From the entrance hall, stairs rise to the first floor landing includes a built-in airing cupboard store and leads to...
Bedroom 1 - 4m x 3.08m (13' 1" x 10' 1") a dual aspect double bedroom, the original front aspect mullioned window being secondary glazed.
Bedroom 2 - 4m x 396m (13' 1" x 13') a similar dual aspect double room.
Bedroom 3 - 3.84m x 1.95m (12' 7" x 6' 5") minimum, extending into the door recess, with a side aspect uPVC double glazed window.
Bathroom - 2.85m x 1.71m (9' 4" x 5' 7") fitting with a high-flush WC, wash hand basin and a cast iron bath with electric shower above. Ceramic tiled floor.
Accommodation - haven cottage (The annexe)
Accessed at the rear of the house, a door opens to the...
Entrance hall
Bedroom - 2.88m x 1.93m (9' 5" x 6' 4") of double proportion, with windows to the rear
Bathroom - 2.09m x 1.73m (6' 10" x 5' 8") with white suite to include bath, wash hand basin and WC
Kitchen and living room - 4m x 3.10m (13' 1" x 10' 2") with a range of cupboards, work surface and sink unit to a kitchenette, and open to a sitting/dining area. Front aspect window
Outside
From the roadside a driveway provides pedestrian and vehicular access to the side and the rear where there is ample car parking and access to the...
Stone-built garaging - including two single garages side by side, each with up and over doors, and one with windows to the side and a personal door at the back.
Additional storage is provided within a separate stone-built store.
Off the drive, and stretching behind the garage, is a good sized garden, laid to grass and enclosed within picket fencing. At the rear of the lawn, a gate opens to a larger area of additional garden, which is presently cultivated with soft fruit and vegetable planting, and in all offers plenty of opportunity for the keen gardener and family recreation alike.
Tenure - Freehold.
Services - All mains services are available to the property, which enjoys the benefit of gas fired central heating and uPVC double glazing. No specific test has been made on the services or their distribution.
EPC rating - The Haven - not required due to Grade II listing, Haven Cottage - current 28F / potential 96A
Council tax - The Haven - Band D, Haven Cottage - Band A
Fixtures & fittings - Only the fixtures and fittings mentioned in these sales particulars are included in the sale. Certain other items may be taken at valuation if required. No specific test has been made on any appliance either included or available by negotiation.
Directions - Take the A61 out of Clay Cross towards Alfreton and on reaching the Greyhound Public House take the next right turn onto Main Road. Continue on Main Road and after around 100m The Haven and Haven Cottage can be found on the right hand side.
Viewing - Strictly by prior arrangement with the Matlock office .
Ref: FTM10392
Floor Plan - House View original

Floor Plan - Garages View original

For more information about this property, please contact
Fidler Taylor, DE4 on +44 1629 347043 * (local rate)
Disclaimer
Property descriptions and related information displayed on this page, with the exclusion of Running Costs data, are marketing materials provided by Fidler Taylor, and do not constitute property particulars. Please contact Fidler Taylor for full details and further information. The Running Costs data displayed on this page are provided by PrimeLocation to give an indication of potential running costs based on various data sources. PrimeLocation does not warrant or accept any responsibility for the accuracy or completeness of the property descriptions, related information or Running Costs data provided here.




















.png)

