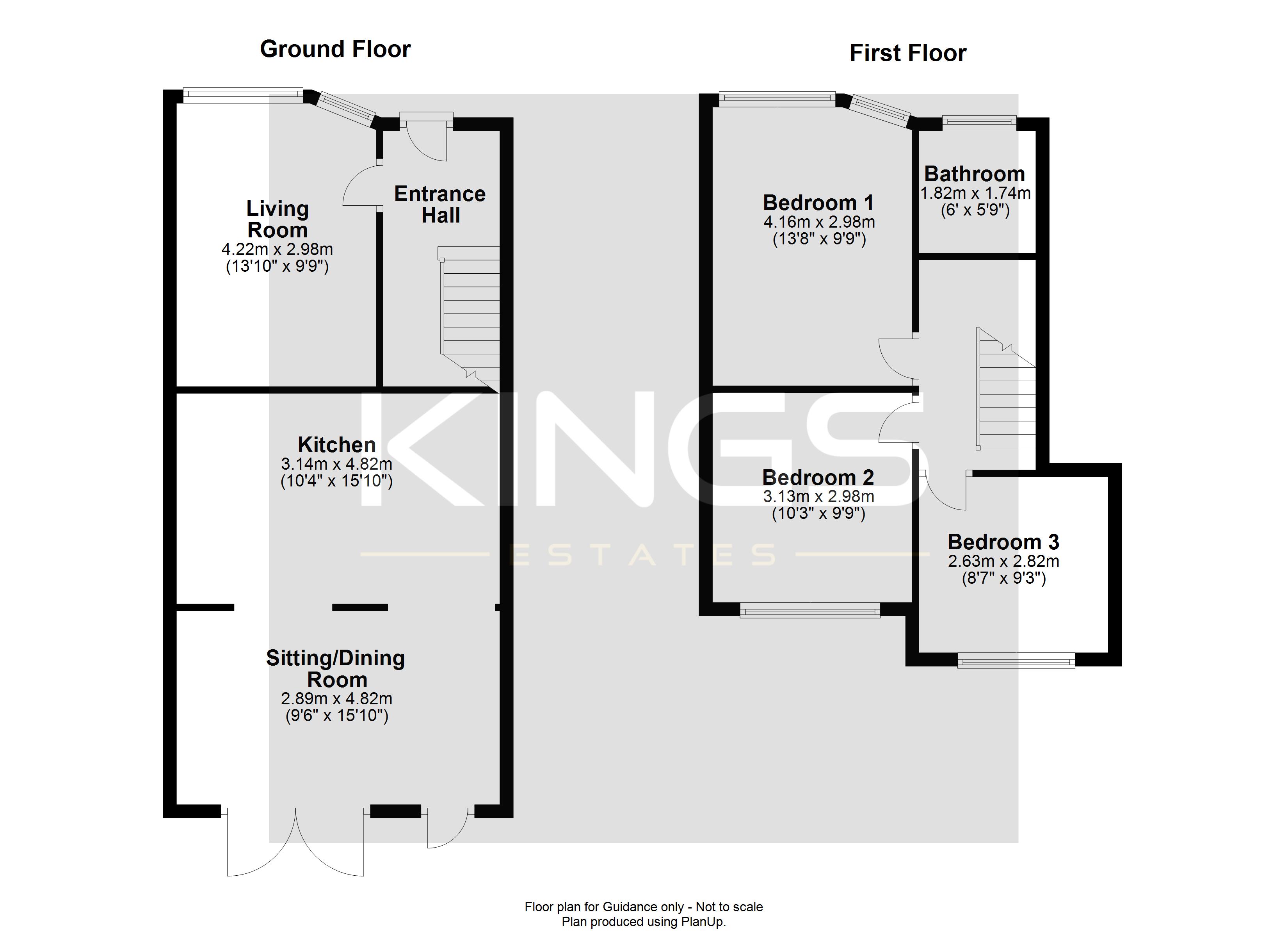Terraced house for sale in Oakley Road, Southampton SO16
* Calls to this number will be recorded for quality, compliance and training purposes.
Property features
- Three bedroom Terrace house
- Excellent transport links
- Off road parking
- Extended Kitchen diner
- Gas central heating
- No forward chain
- Generous room sizes
- A must see
Property description
Kings Estates are please to bring this Charming character three-bedroom terrace house.
Located on the outskirts of Millbrook and Regents Park areas offering close proximity to Southampton General Hospital, convenient transport links, and Shirley High Street with its local amenities.
Council Tax Band B EPC: D
Kings Estates are please to bring this Charming character three-bedroom terrace house.
Located on the outskirts of Millbrook and Regents Park areas offering close proximity to Southampton General Hospital, convenient transport links, and Shirley High Street with its local amenities.
The ground floor is comprised entrance hall, the lounge is adorned with a double glazed bay window at the front and a gas log burner effect fireplace on a granite hearth. To the rear is the dual-aspect kitchen/diner room includes a double-glazed window on the side, a skylight in the vaulted ceiling, and both a single door and French doors that lead out to the raised decking and garden area. The dining area boasts a corner wood-burning stove with a brick base and granite surround, and it seamlessly flows into the dining area and kitchen.
Moving to the first floor, there is a spacious master bedroom with a bay window overlooking the front of the property. Adjacent to the master bedroom is the family bathroom, which has been recently refitted with a modern white three-piece suite, including a panel enclosed bath with a shower and glass screen, a gloss white vanity unit with storage and an inset wash hand basin, and a low-level W/C. The bathroom is tastefully tiled with complementary wall tiles and features a vinyl floor. Bedrooms two and three are located at the rear of the property and offer double glazed windows with views of the rear garden. Bedroom three also benefits from a sizeable walk-in cupboard.
Council Tax Band B EPC: D
Entrance hall
) Lounge3.81m x 2.97m (12'5" x 9'8"
Kitchen/ Diner4.8m x 4.8m (15'8" x 15'8")
Bathroom1.83m x 1.83m (6'0" x 6'0")
Bedroom one3.81m x 2.95m (12'5" x 9'8")
Bedroom two3.18m x 2.97m (10'5" x 9'8")
Bedroom three2.82m x 2.62m (9'3" x 8'7")
For more information about this property, please contact
Kings Estates, SO17 on +44 23 8020 0173 * (local rate)
Disclaimer
Property descriptions and related information displayed on this page, with the exclusion of Running Costs data, are marketing materials provided by Kings Estates, and do not constitute property particulars. Please contact Kings Estates for full details and further information. The Running Costs data displayed on this page are provided by PrimeLocation to give an indication of potential running costs based on various data sources. PrimeLocation does not warrant or accept any responsibility for the accuracy or completeness of the property descriptions, related information or Running Costs data provided here.






















.png)

