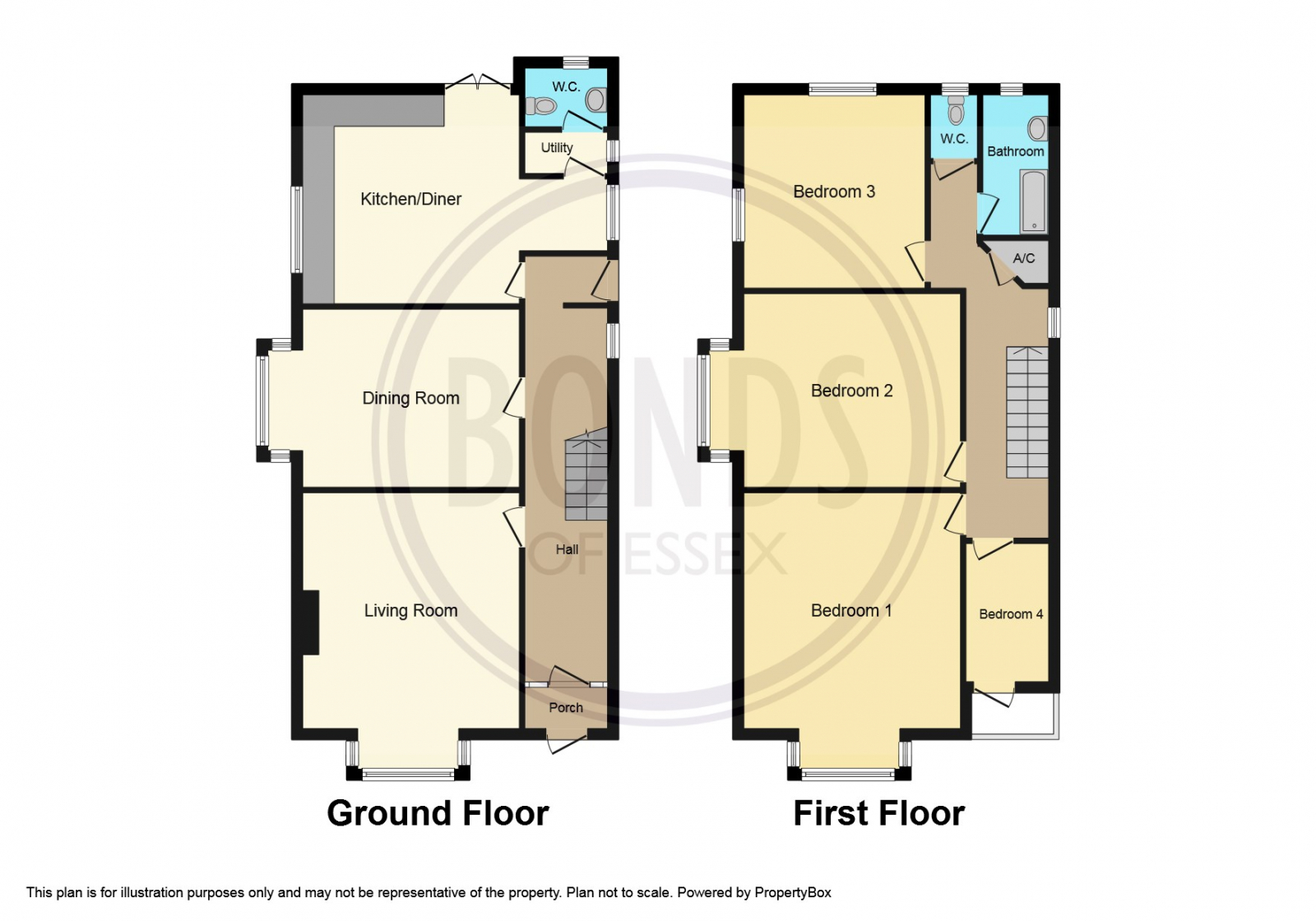Detached house for sale in Skelmersdale Road, Clacton-On-Sea CO15
* Calls to this number will be recorded for quality, compliance and training purposes.
Property features
- Garden
- Fireplace
Property description
Bonds Of Essex ltd are pleased to offer for sale This substantial Edwardian detached home boasting period charm and character. This property occupies a popular location just to the east of Clacton’s town centre within a short walk of the railway station, leisure centre, schools and regenerated seafront and pier. The spacious interior features two comfortable reception rooms together with four bedrooms will appeal to a variety of needs.
Property additional info
Living Room : 17' 00" into bay x 14' 2" (5.18m x 4.32m)
Double glazed box Bay window to front aspect. Column radiator, stripped wooden flooring. Tiled feature fireplace, picture rail
Entrance lobby: 6' 2" x 2' 10" (1.88m x 0.86m)
Double glazed entrance door leading to:
Entrance hall:
Original wood entrance door with stained glass. Glass panelling. Column radiator. Part wood panelled walling. Stairs providing access to 1st floor accommodation, under stairs, storage cupboard. Double glaze. Window to side aspect. Doors:
Dining room:
Double glazed box Bay, window to side aspect, with double glazed French doors. Stripped flooring, column radiator, ornate wood and cast iron feature fireplace
Kitchen Breakfast Room: 14' 5" x 13' 11" (4.39m x 4.24m)
Double glazed. Window to side aspect, double glazed French doors to rear. The kitchen combines various kitchen units. Double sink. With draining board and mixer tap stainless steel 7 ring. Gas range. With standstill, splashback and extract units over. Various other. Work units and worktops splashbacks. Separate food preparation area. With double glazed window to side aspect, door to:
Utility area: 6' 1" x 3' 4" (1.85m x 1.02m)
Space and plumbing for tumble dryer and washing machine door to:
Cloak Room: 5' 5" x 2' 5" (1.65m x 0.74m)
Double glazed window to raw respect. Wash hand basin low level WC radiator.
Landing:
Double glazed window to side aspect. Airing cupboard housing. Gas and heating boiler and hot water cylinder tank access to loft space doors to:
Master Bedroom : 16' 11" x 14' 0" (5.16m x 4.27m)
Double Glaze Box Bay window to front aspect. Slipper bath with mixer tap and shower attachments, cast iron fireplace.
Bedroom 2 : 17' 0" x 12' 11" (5.18m x 3.94m)
Double Glazed box Bay. Window to side aspect cast iron fireplace. Stripped flooring. 2 built-in wardrobes.
Bedroom 3: 14' 4" x 11' 11" (4.37m x 3.63m)
Double glazed window to side and rear respect. Tiled fireplace. Radiator built in cupboard.
Bedroom 4: 11' 2" x 5' 11" (3.40m x 1.80m)
Double glazed door providing access to small balcony radiator wall mounted wash hand basin.
Family Bathroom: 10' 7" x 4' 9" (3.23m x 1.45m)
Double glazed window to raw aspect. Panel bath. Pedestal wash hand basin. Put tiled walls.
W.C.
Double glazed window to rear aspect low level WC.
Front Of Property :
Singled area. Providing off street parking. Vehicle side access to the left of the property. Pedestrian side access to the right of the property.
Rear Garden : 42' x ' (12.80m x 0.00m)
Garage in need of attention, former workshop power & light connected. Commencing with raised wood decked area, remained predominantly laid to lawn.
Property info
For more information about this property, please contact
Bonds Of Essex, CO15 on +44 1255 770446 * (local rate)
Disclaimer
Property descriptions and related information displayed on this page, with the exclusion of Running Costs data, are marketing materials provided by Bonds Of Essex, and do not constitute property particulars. Please contact Bonds Of Essex for full details and further information. The Running Costs data displayed on this page are provided by PrimeLocation to give an indication of potential running costs based on various data sources. PrimeLocation does not warrant or accept any responsibility for the accuracy or completeness of the property descriptions, related information or Running Costs data provided here.





























.png)

