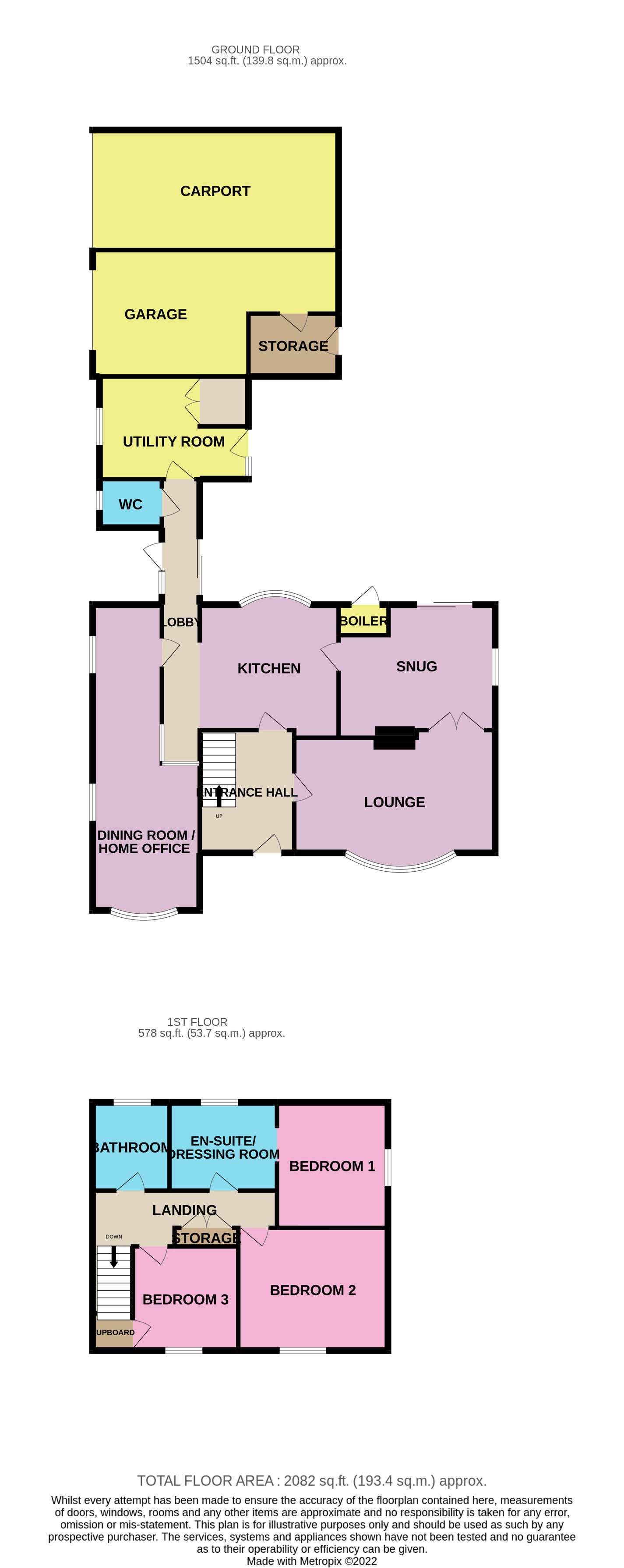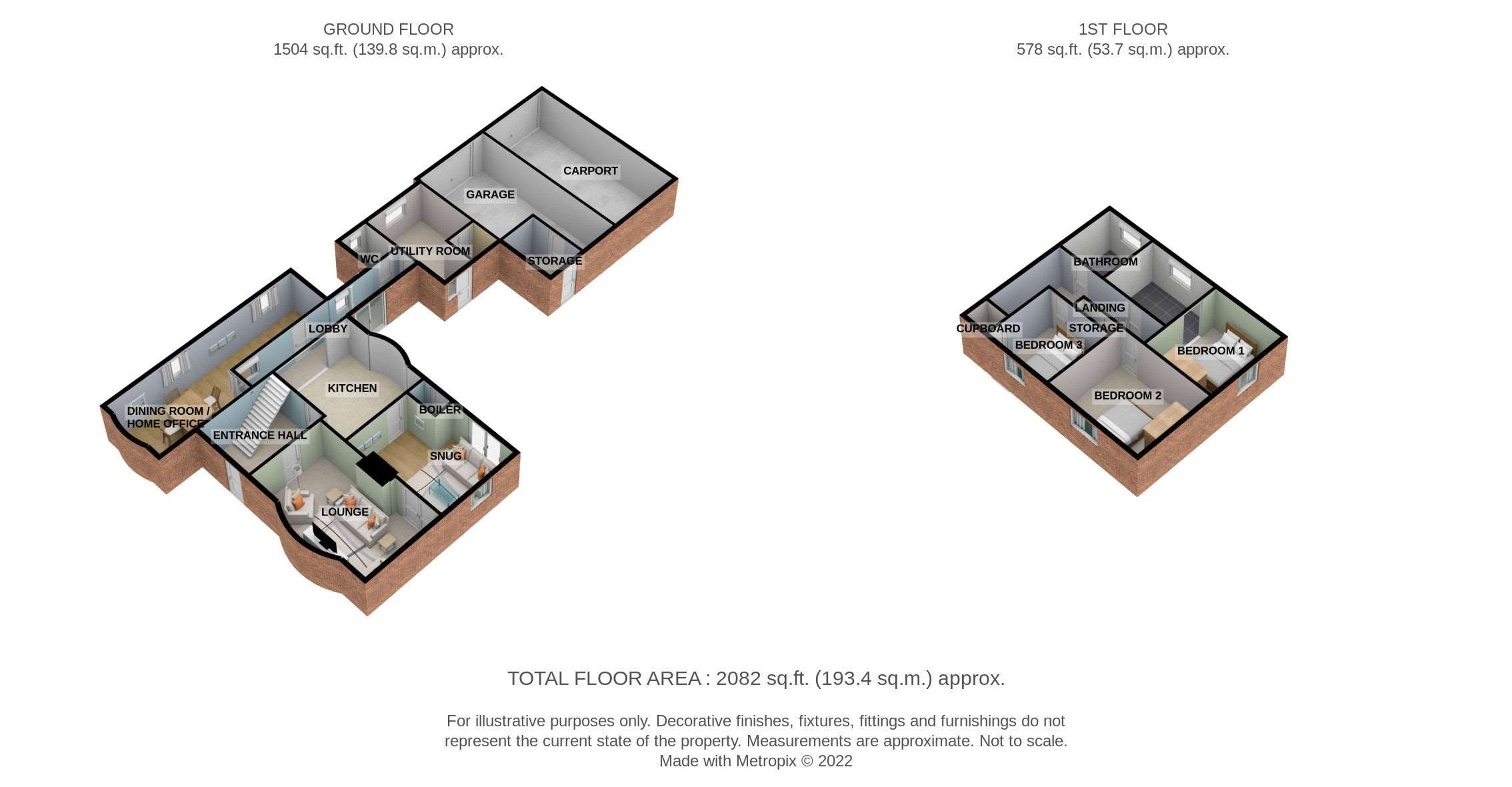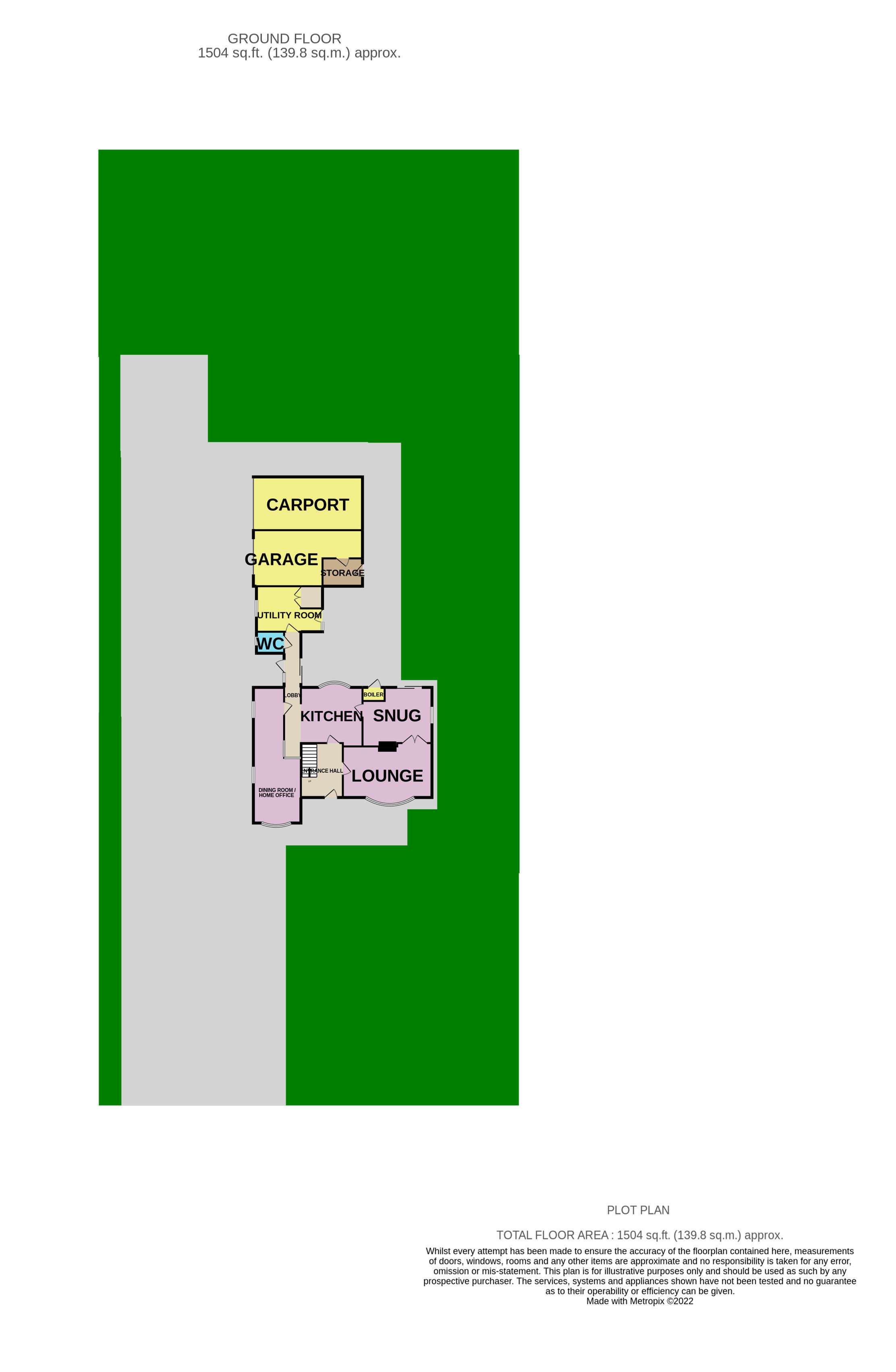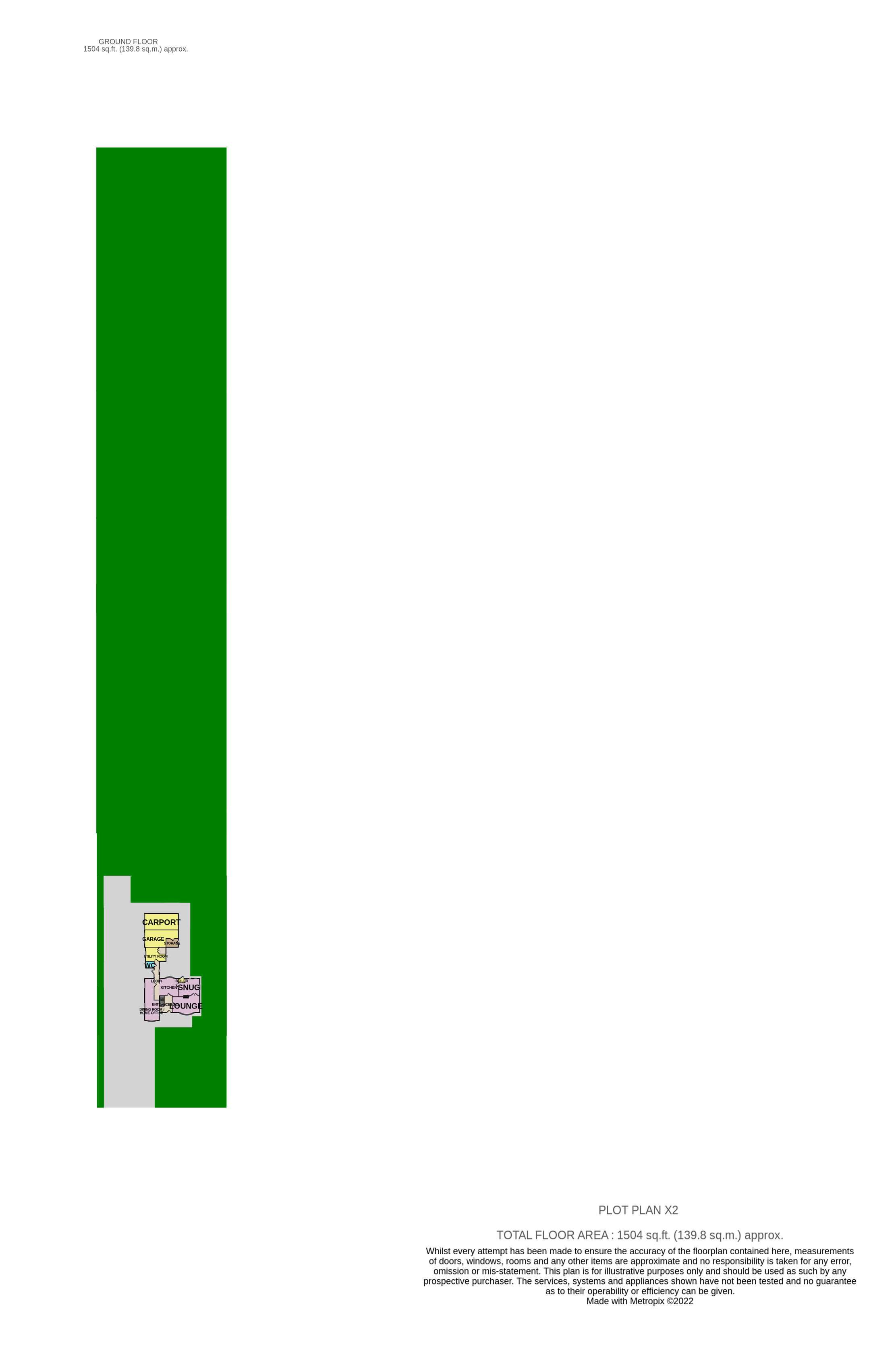Detached house for sale in Dozens Bank, West Pinchbeck, Spalding PE11
* Calls to this number will be recorded for quality, compliance and training purposes.
Property features
- Delightful Three Bedroom Character Farmhouse
- Kitchen Diner with Adjoining Snug
- Three Versatile Reception Rooms
- Wraparound Family Garden
- Double Garage with Gated Driveway for Over 20 Vehicles
- From 0.9 acres (sts)
- Country Living with Open Field Views
- Call now 24/7 or book instantly online to View
Property description
Please note - this property is subject to an agricultural clause. For Sale at £330,000 with 0.9 acres (sts) or at £370,000 with 3 acres (sts) or at £570,000 with approximately 26 acres (sts). Full of history and quirky features, as well as the bonus of a large family garden surrounded by open fields, your new chapter could start here! Book a viewing instantly via our website or call anytime, we're 24/7!
An aoc, also know as an agricultural tie, is a tool that is used to limited who is lawfully allowed to occupy a residential dwelling in the open countryside. An aoc will typically restrict the occupancy of a dwelling to a person who is principally, or last employed, in agriculture in the local area. The imposition of such a restriction not only limited who can live in the building, but also the commercial value of the dwelling, this can be a reduction to as much as a third of the value.
Wording of the condition:
The planning Decision Notice granting planning permission for the construction of the dwelling was dates 4th May 1972 and stated in condition 2: The occupatioin of the dwelling shall be limited to a person employed or last employed locally in agriculture as defined in Section 22(1) of the Town & Country Planning Act, 1961, or festry, or a dependent of such a person residing with him (not including a widow or widower of such a person).
The reason for the condition limited occupation was due to the property being sited in a location where buildings other than those connected with agriculutural need would not be permitted.
”agriculture” includes horticulture, fruit growing, seed growing, dairy farming, the breeding and keeping of livestock (including any creature kept for the production of food, wool, skins or fur, or for the purpose of its use in the farming of land), the use of land as grazing land, meadow land, osier land, market gardens and nursery grounds, and the use of land for woodlands where that use is ancillary to the farming of land for other agricultural purposes.
Do you think you fit the criteria... More about the property itself now:
Step into the wonderful character hallway which adjoins the staircase, lounge and kitchen diner in a welcoming flow. Featuring a quaint under stairs reading nook with a quirky feature stone wall as a backdrop, this is the ideal space to perch yourself with a good book! With plenty of room for sofas and accommodating furniture, the lounge to your right benefits from carpet underfoot, a stunning stone fireplace and a large bay window letting in lots of natural light to the front aspect. From here you enter the snug which benefits from sliding doors out to the garden. Throw them open in the summer and enjoy those views as you enjoy your morning coffee! This is a very versatile room lends itself to many uses, the choice is yours! The hub of this stunning home and adjoining the snug, is the beautiful kitchen diner which also offers access to the dining room and boasts wood effect vinyl flooring throughout, stunning cabinets in a rich deep blue and quartz worktops. It is fitted with all the essential appliances and there is plenty of space for a table to seat six, making it the perfect place to enjoy your breakfast as the sun comes up of a morning or a wonderful roast dinner as a family on a Sunday. From here we have the dining room, which can be used for multiple purposes and is currently utilised as a home office at one end. It can easily fit a table to seat eight or could become a great playroom for the children or grandkids, need we say more! Lastly, towards the rear of the home are the cloakroom and utility. Both very handy to have, the cloakroom comprises a hand basin and wc and the utility has plenty of space for multiple white goods and room for an additional large freestanding fridge freezer. There is also a large built in storage cupboard and the added bonus of lots of room for drying laundry out of the way!
Up the staircase which adjoins the upstairs rooms in a wonderful flow. The family bathroom has been renovated in recent years and feels very modern and fresh. It is fitted with a hand basin within vanity unit, wc and bath with waterfall shower head over. Run a hot bubble bath and relax at the end of a long day! We then come to the three bedrooms. Bedroom one has room to fit a double bed and there is the benefit of built in wardrobe space along one entire wall, which is a huge plus point and with carpet flowing through, it feels cosy and comfy inside. Adjoining this room is the ensuite, which the current owners created by converting the smaller fourth bedroom. Fitted with a shower unit, wc and hand basin within a vanity unit, there won't any be any queuing for the shower this house! Bedroom two looks out to the front aspect and is a wonderful size with room for a king sized bed and other furniture. It also benefits from built in storage - an added bonus. The last of the bedrooms is ideal for a single bed or alternatively could be used as a nursery, home office or hobbies room. With laminate flooring underfoot and views to the front, it ticks all the essential boxes.
This garden is everything you could want. With plenty of patio space, great for hosting family and friends for a barbecue over the summer months, as well as lawn for all the family to enjoy, what more could you ask for? With a double garage including a good sized storage room to the rear of the very large double garage, ideal for housing garden furniture, as well as open field views and a wonderful wisteria towards the rear which hangs beautifully over the perfect reading spot, picture yourself with a book, glass of wine in hand and a fabulous summer evening's sunset. A sweeping gravel driveway with gates leads you to this wonderful character home, offering parking for fifteen plus cars or even an extension (stpp) and the pièce de résistance is the original stables and land.
West Pinchbeck is a quaint little village with a lovely primary school and church which serves the community. It is very close to the village of Pinchbeck which offers great amenities including a convenience store with bakery, well known butchers, hair dressers, public houses, fish and chip shop, football club, village hall, primary school and much more!
Book a viewing instantly via our website or call anytime, we're 24/7!
This home includes:
Entrance Hall
Step into this wonderful character hallway which adjoins the staircase, lounge and kitchen diner in a welcoming flow. Featuring a quaint under stairs reading nook with a quirky feature stone wall as a backdrop, this is a calming space which not only serves a purpose, but is the ideal space to perch yourself with a good book!
Lounge
5.46m x 3.3m (18 sqm) - 17' 10” x 10' 9” (193 sqft)
With plenty of room for sofas and accommodating furniture, whilst also benefiting from carpet underfoot, a stunning stone fireplace and a large bay window letting in lots of natural light to the front aspect, this room adjoins the snug and sets the tone for what lies ahead in this superb character property.
Snug
4.26m x 3.37m (14.3 sqm) - 13' 11” x 11' (154 sqft)
This cosy snug adjoins both the kitchen diner and lounge and benefits from sliding doors out to the garden. Throw them open in the summer and enjoy those views as you enjoy your morning coffee! Fitted with carpet underfoot and boasting built in cupboards ideal for storage, this very versatile room lends itself to many uses, the choice is yours!
Kitchen
3.8m x 3.58m (13.6 sqm) - 12' 5” x 11' 8” (146 sqft)
The hub of this stunning home, this kitchen diner offers access to the dining room and snug and boasts wood effect vinyl flooring throughout, stunning cabinets in a rich deep blue and quartz worktops. It is fitted with a Rangemaster with electric hob, sink with hot water tap overlooking the garden, as well as an integrated microwave and under counter fridge. There is also plenty of space for a table to seat six, making it the perfect place to enjoy your breakfast as the sun comes up of a morning or a wonderful roast dinner as a family on a Sunday.
Hallway
This hallway links the kitchen diner to the other end of the home comprising the utility and cloakroom and benefits from a door to the driveway, as well as a door out to the garden.
Dining Room
8.43m x 2.89m (24.3 sqm) - 27' 7” x 9' 5” (262 sqft)
This large room can be used for multiple purposes and is currently utilised as a home office at one end. It has also been used as a dining room and can easily fit a table to seat eight with views of the wonderful frontage and sweeping driveway. This room would also make a superb playroom for the children or grandkids, or could even be used as a spare bedroom for guests who may wish to stay! Need we say more!
Cloakroom
A cloakroom is always a handy space to have for guests and this one comprises a hand basin and wc, complete with classic panelled wooden walls in a dusky pink and tiled flooring flowing through.
Utility Room
2.78m x 2.41m (6.6 sqm) - 9' 1” x 7' 10” (72 sqft)
Onto the utility room with tiled flooring underfoot. In here, there is space for multiple white goods including a dishwasher and an additional large freestanding fridge freezer. There is also a large built in storage cupboard for hiding away coats, bags and shoes, so they are easily accessible day to day but are out of sight and there is the added bonus of lots of room for drying laundry out of the way!
Landing
Up the staircase which adjoins the upstairs rooms in a wonderful flow. Here you will also find the fantastic sized and very handy airing cupboard.
Bathroom
2.45m x 2.06m (5 sqm) - 8' x 6' 9” (54 sqft)
The family bathroom has been renovated in recent years and therefore feels very modern and fresh. It is fitted with wood effect vinyl underfoot and benefits from floor to ceiling tiles. Completed with a hand basin within vanity unit, wc and bath with waterfall shower head over. What are you waiting for? Run a hot bubble bath and relax at the end of a long day!
Bedroom 1
3.01m x 2.78m (8.3 sqm) - 9' 10” x 9' 1” (90 sqft)
Bedroom one has room to fit a double bed and there is the benefit of built in wardrobe space along one entire wall, which is a huge plus point and with carpet flowing through, it feels cosy and comfy inside.
Ensuite
2.72m x 2.48m (6.7 sqm) - 8' 11” x 8' 1” (72 sqft)
Adjoining bedroom one, the current owners converted this smaller fourth bedroom into an ensuite for the master bedroom. Fitted with a shower unit, wc and hand basin within a vanity unit, there won't any be any queuing for the shower this house!
Bedroom 2
4.01m x 3.89m (15.6 sqm) - 13' 2” x 12' 9” (168 sqft)
Bedroom two looks out to the front aspect and is a wonderful size with room for a king sized bed and other furniture. It also benefits from a built in storage - an added bonus.
Bedroom 3
3.11m x 2.92m (9 sqm) - 10' 2” x 9' 6” (97 sqft)
The last of the bedrooms is ideal for a single bed or alternatively could be used as a nursery, home office or hobbies room. With laminate flooring underfoot and a built in storage cupboard with views to the front, it ticks all the essential boxes.
Garden
This garden is everything you could want. With plenty of patio space, great for hosting family and friends for a barbecue over the summer months, as well as lawn for all the family to enjoy, what more could you ask for? With a double garage including a good sized storage room ideal for housing garden furniture, as well as open field views and a wonderful wisteria towards the rear which hangs beautifully over the perfect reading spot, picture yourself with a book, glass of wine in hand and a fabulous summer evening's sunset. We'll book you in for a viewing now shall we?
Double Garage
Larger than your average double garage, you could easily park two cars or larger vehicles in here with ease. It would also make an ideal storage space or could be great for converting to suit your family's needs perhaps? The addition of a storage room to the rear is also very handy.
Driveway
A sweeping gravel driveway with gated access leads you to this wonderful character home and offers parking for fifteen plus cars comfortably. Perfect for family and friends who may wish to visit!
Outbuilding
Originally used as stables, you could adapt this to suit your needs, whether that be a home for your horses, additional storage space etc, the choice is yours!
Land
This property is sold with the added bonus of land 0.9 of an acre (sts).
Please note, all dimensions are approximate / maximums and should not be relied upon for the purposes of floor coverings.
Additional Information:
Council Tax: Band D
Service Included: Mains water and electricity, private drainage, oil central heating
Book a viewing instantly via our website or call anytime, we're 24/7!
Property info
Floorplan 2D View original

Floorplan 3D View original

Floorplan 2D View original

Floorplan 2D View original

For more information about this property, please contact
EweMove Sales & Lettings - Stamford & Spalding, BD19 on +44 1780 673927 * (local rate)
Disclaimer
Property descriptions and related information displayed on this page, with the exclusion of Running Costs data, are marketing materials provided by EweMove Sales & Lettings - Stamford & Spalding, and do not constitute property particulars. Please contact EweMove Sales & Lettings - Stamford & Spalding for full details and further information. The Running Costs data displayed on this page are provided by PrimeLocation to give an indication of potential running costs based on various data sources. PrimeLocation does not warrant or accept any responsibility for the accuracy or completeness of the property descriptions, related information or Running Costs data provided here.


































.png)

