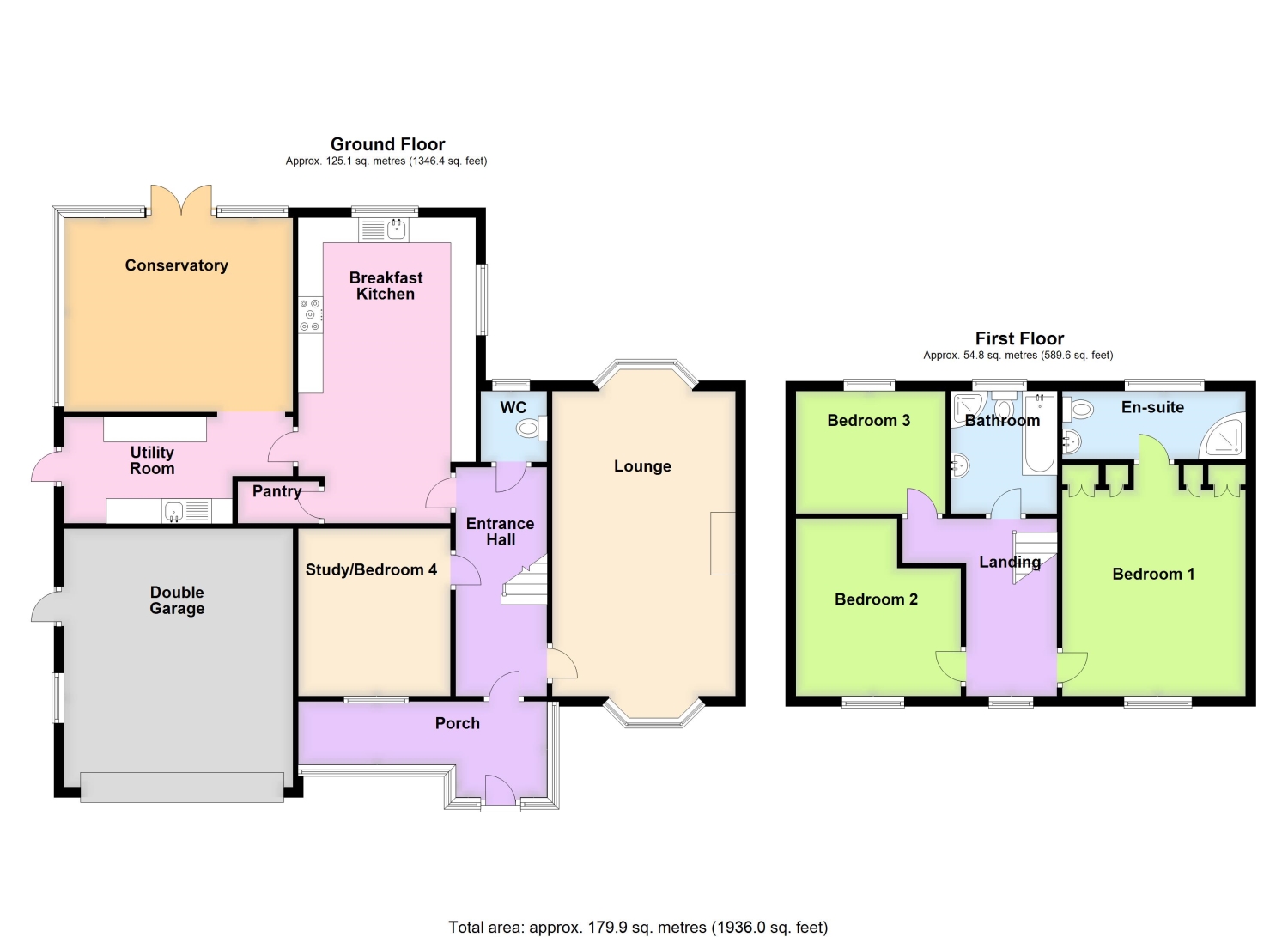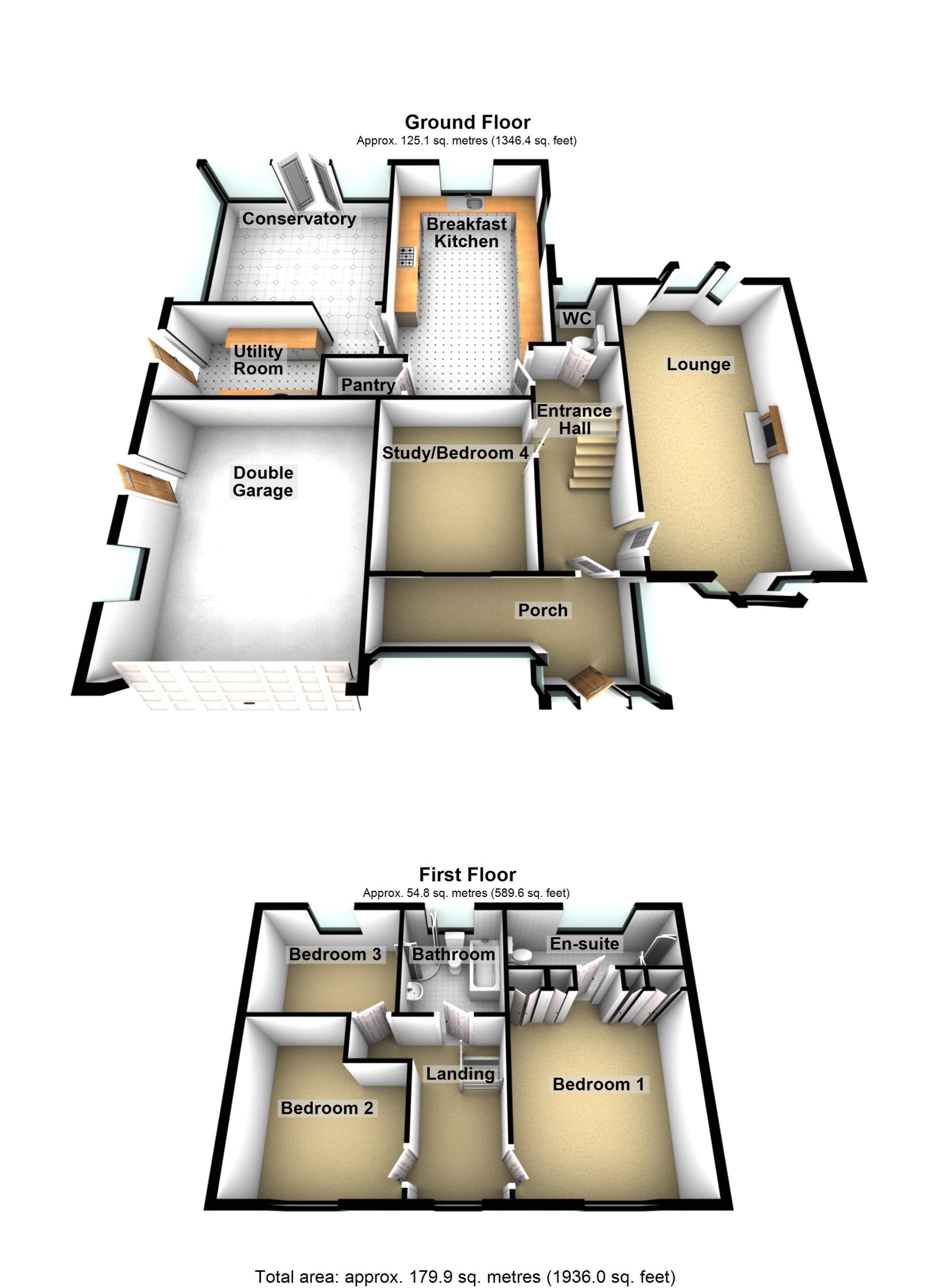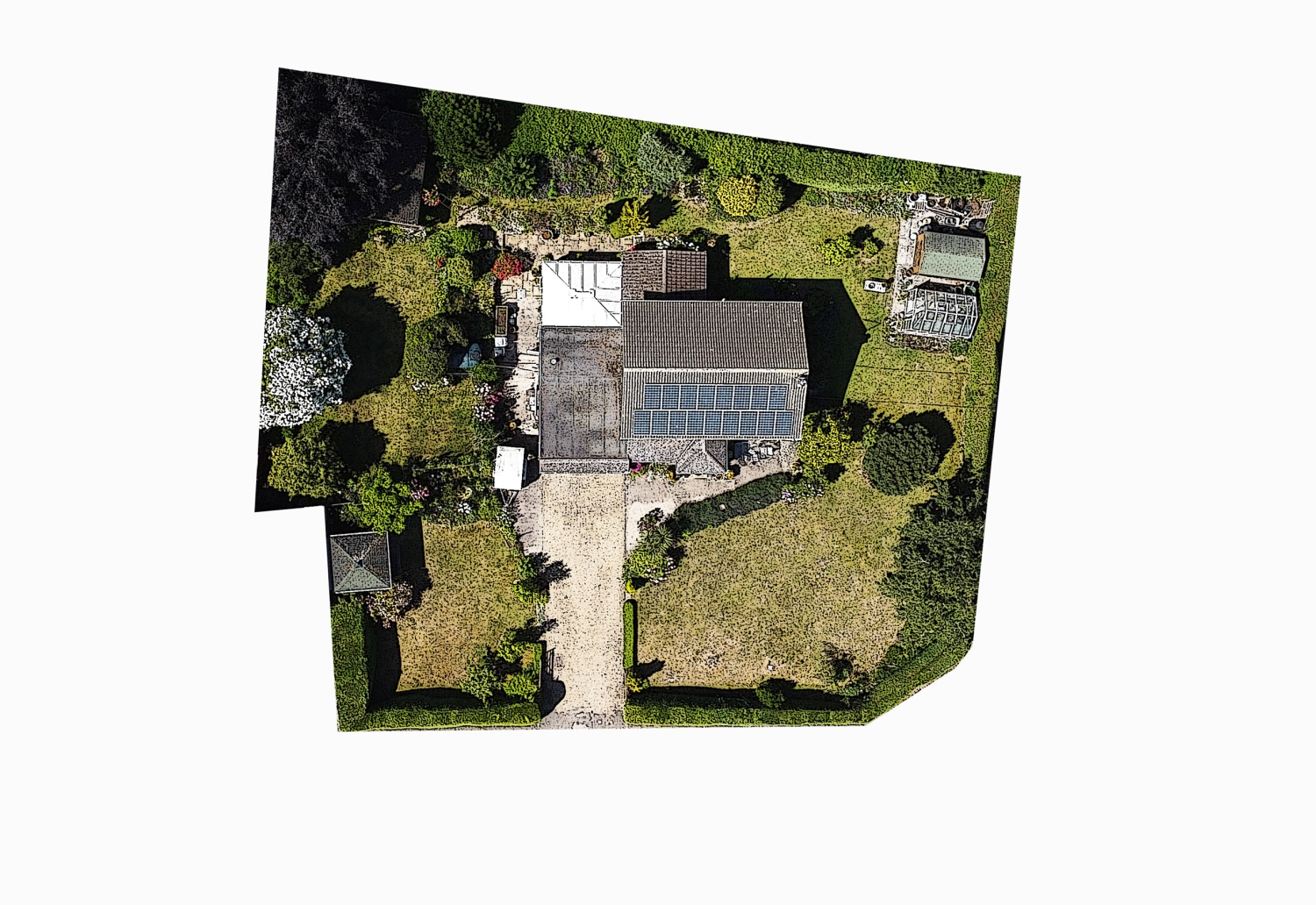Detached house for sale in Elsthorpe Road, Stainfield, Bourne PE10
* Calls to this number will be recorded for quality, compliance and training purposes.
Property features
- Established Detached Family Home
- Three / Four Double Bedrooms
- Three Versatile Reception Rooms
- Enchanting Wrap Around Gardens
- Double Garage and Parking for Several Vehicles
- Quintessential Village Location
- Income Generating Solar Panels
- Call now 24/7 or book instantly online to View
Property description
Welcome to this charming and quintessential detached house nestled in the picturesque village of Stainfield. Boasting a fantastic wrap-around garden plot adorned with established plants reminiscent of an enchanting English Country Garden, this property offers a truly idyllic setting.
As you step inside, you are greeted by a warm and inviting atmosphere. A generous separate Entrance Porch provides a place to wipe off muddy foot and paw prints before entering the main home. The living room sits to your right off the Hall and provides the perfect space to unwind, with a fireplace to set a cosy ambience in the winter months and large windows to the front and rear to take in the symphony of colour the garden offers all summer long...
The separate study is entered through stunning arched double doors and can easily be transformed into a fourth bedroom to suit your needs. The home then flows through to the high quality Breakfast Kitchen which is practical yet stylish, with enviable views of the garden. As well as an adjoining Pantry and Utility Room it is well equipped and offers plenty of high and low level cabinetry and workspace. Through to the Garden Room with under floor heating and panoramic views of the garden it currently provides a sociable space to entertain, accommodating a large dining table but is also a peaceful spot to enjoy your morning coffee.
Upstairs you'll find three Genuine Double bedrooms including a spacious Principal Suite with built in wardrobes and a spacious Ensuite. The four piece Family Bathroom has also been refitted to a high standard and is a wonderful place to unwind at the end of a long day.
Step outside and discover the true beauty of this home's garden that really sets it apart from the rest. The expansive wrap-around plot is a sight to behold, with its captivating blend of established trees, vibrant roses and flowers, and lush lawns that create a stunning backdrop reminiscent of an English Country Garden. Spend your days basking in the sunshine, hosting gatherings, or simply enjoying the tranquility and beauty that surrounds you. It's a sanctuary where nature thrives and where tranquility reigns while also offering a Studio cabin, a picturesque summer house, a glass greenhouse and a practical shed all enclosed safely within hedgerows and a five bar wooden gate to keep pets and children safe. Tucked away in the corner of the garden the studio offers a serene and inspiring space where you can unleash your creativity all year round. Whether you're a painter, sculptor, or simply seeking a quiet retreat, this studio is sure to exceed your expectations.
Situated in the delightful village of Stainfield, to the North of Bourne this home offers a tranquil escape from the hustle and bustle of life, while still being conveniently located near amenities and transport links. With its picturesque charm, spacious interiors, and enchanting garden, this property presents a truly unique opportunity to embrace a quintessential countryside lifestyle within a wonderful rural community. Sitting a stone's throw from popular equestrian facilities makes this a wonderful location for those who want their four-legged friend close by.
Contact us today to arrange a viewing and experience the magic for yourself.
Porch
5.5m x 2.1m - 18'1” x 6'11”
It's so handy to have a separate porch area to wipe off muddy shoes and store coats before heading into the main house.
Entrance Hall
4.59m x 1.8m - 15'1” x 5'11”
The inner hall adjoins the living room, study and kitchen in an ideal layout. Here you'll also find the Downstairs Cloakroom and the stairs to the first floor.
Living Room
6.1m x 3.4m - 20'0” x 11'2”
The Living Room sits to your right from the hallway and is a well-proportioned and tasteful space with large windows looking out the front and rear gardens drawing in plenty of light and giving wonderful views. The fireplace sets a cosy ambience in the winter months and large windows to the front and rear take in the symphony of colour the garden offers all summer long.
Study
3.4m x 3m - 11'2” x 9'10”
Back across the Hallway and through attractive arched double doors, you'll find the second reception room which is currently a Study. This would also make a great Playroom, Downstairs Bedroom or separate Dining Room.
Downstairs Cloakroom
1.2m x 1.2m - 3'11” x 3'11”
It's so handy to have a downstairs cloakroom for children and guests and this is completed by a toilet and a distinctive hand basin.
Breakfast Kitchen
6.1m x 3.7m - 20'0” x 12'2”
To the rear of the home, you'll find the stunning Breakfast Kitchen featuring plenty of cabinets and work surfaces for storage and prep space. The double tower oven and 6-ring gas hob will help to create culinary masterpieces for family and friends while you also enjoy picturesque garden views... There's floor space for a good-sized breakfast table and a large pantry to store all your essentials or household items...Truly a dream kitchen!
Utility Room
4.59m x 2.1m - 15'1” x 6'11”
Just off from the kitchen, you'll find the handy Utility Room with space and plumbing for a washing machine and tumble dryer and a further sink and drainer. Here you'll find a personnel door out to the garden making hanging out the washing to dry a doddle!
Sun Room
4.9m x 3.7m - 16'1” x 12'2”
A wonderful addition to the home with panoramic views out to the beautiful established garden. Currently used as a dining room the room benefits from an insulated roof and underfloor heating making this room a fantastic place to host all year round. Enjoy your morning coffee in this tranquil space before the day begins...
Landing
The first-floor landing draws in light from a window to the front aspect and adjoins the three double bedrooms and family bathroom in an ideal flow.
Bedroom (Double) With Ensuite
4.59m x 3.7m - 15'1” x 12'2”
The Principal Bedroom is a generous double with two sets of large built-in wardrobes as well as there is plenty of remaining floor space for further bedroom furniture and a king-size bed. A door leads through to...
Ensuite
3.7m x 1.5m - 12'2” x 4'11”
There will be no queuing for the family bathroom during the morning rush with this surprising En Suite shower completed with a toilet, hand basin and generous corner shower as well as plenty of storage for towels and linen.
Bedroom 2
3.4m x 3m - 11'2” x 9'10”
Bedroom Two sits to the front of the home and is another good size double bedroom with space for a king-size bed and further furniture.
Bedroom 3
3m x 2.4m - 9'10” x 7'10”
The third bedroom is currently used as a single room but can accommodate a double bed and further furniture with unspoiled views out to the fields beyond the rear garden.
Family Bathroom
2.1m x 2.1m - 6'11” x 6'11”
The four-piece family bathroom has been tastefully refitted and is neutrally tiled with a practical yet stylish feature radiator. Whether it's a quick morning shower or a long soak in the spa bath at the end of the day, this is a great addition to the home.
Garden
The enchanting garden of this home is really what sets it apart from the rest, nestled in the serene countryside, is a captivating blend of established trees, vibrant roses and flowers, and lush lawns. It embodies the quintessential charm of an English garden, inviting visitors to explore its meandering paths. It's a sanctuary where nature thrives and where tranquillity reigns while also offering a Studio cabin, a picturesque summer house, a glass greenhouse and a practical shed all enclosed safely within hedgerows and a five-bar wooden gate to keep pets and children safe.
Studio
5m x 4m - 16'5” x 13'1”
Tucked away to the rear of the home is the wooden cabin which is fitted with lighting and power and is used throughout the seasons as an Art Studio. A tranquil and inspiring spot to get creative or to rest it would also make a great place to work from home or entertain.
Double Garage
The double garage offers further potential for development and conversion with the potential to build over it subject to the relevant planning permissions. Here you'll find an electric car charging point that makes the Solar Panels even more of a bonus!
Driveway
The double-width driveway creates an impactful first impression while also providing parking for several vehicles.
Property info
For more information about this property, please contact
EweMove Sales & Lettings - Stamford & Spalding, BD19 on +44 1780 673927 * (local rate)
Disclaimer
Property descriptions and related information displayed on this page, with the exclusion of Running Costs data, are marketing materials provided by EweMove Sales & Lettings - Stamford & Spalding, and do not constitute property particulars. Please contact EweMove Sales & Lettings - Stamford & Spalding for full details and further information. The Running Costs data displayed on this page are provided by PrimeLocation to give an indication of potential running costs based on various data sources. PrimeLocation does not warrant or accept any responsibility for the accuracy or completeness of the property descriptions, related information or Running Costs data provided here.











































.png)

