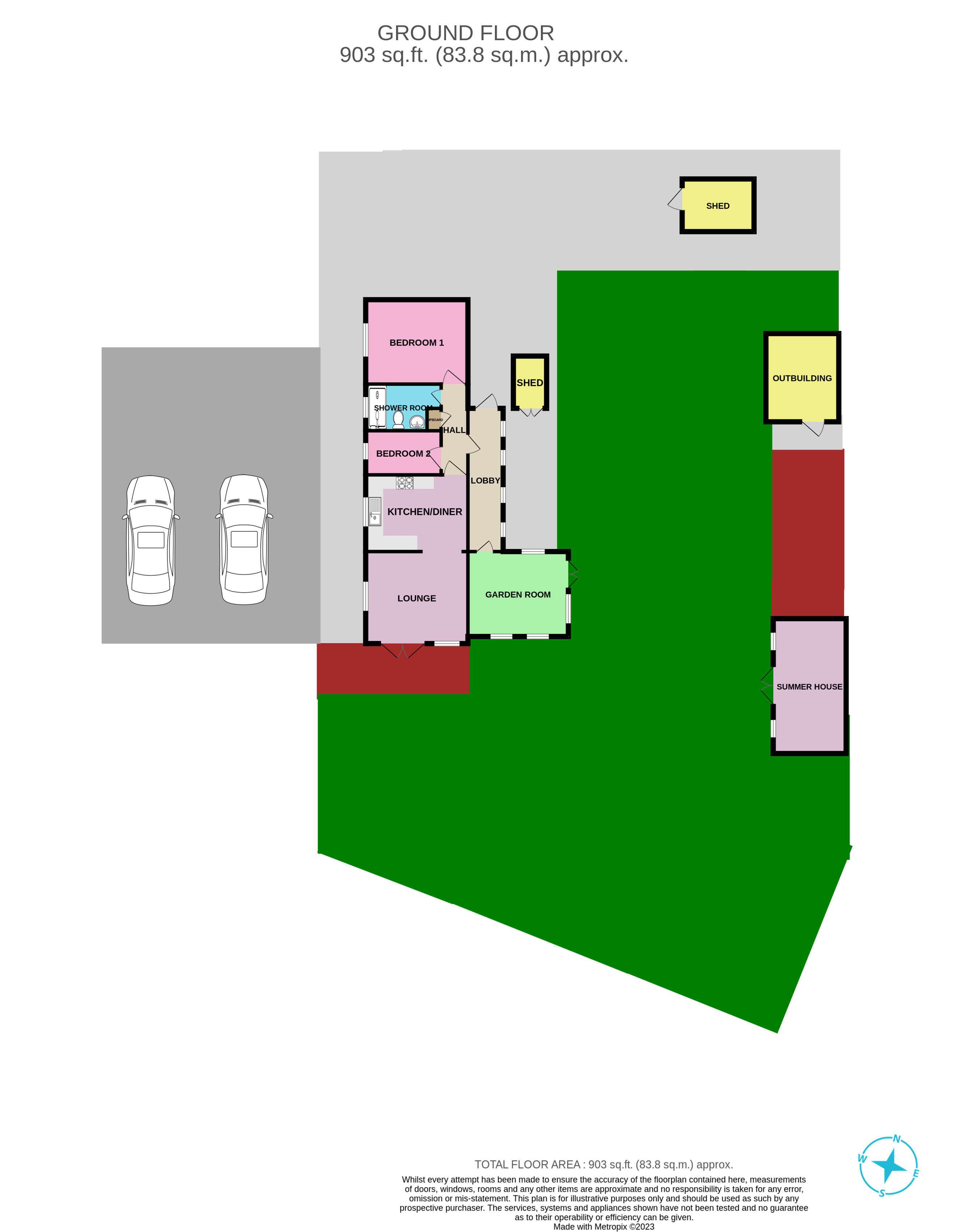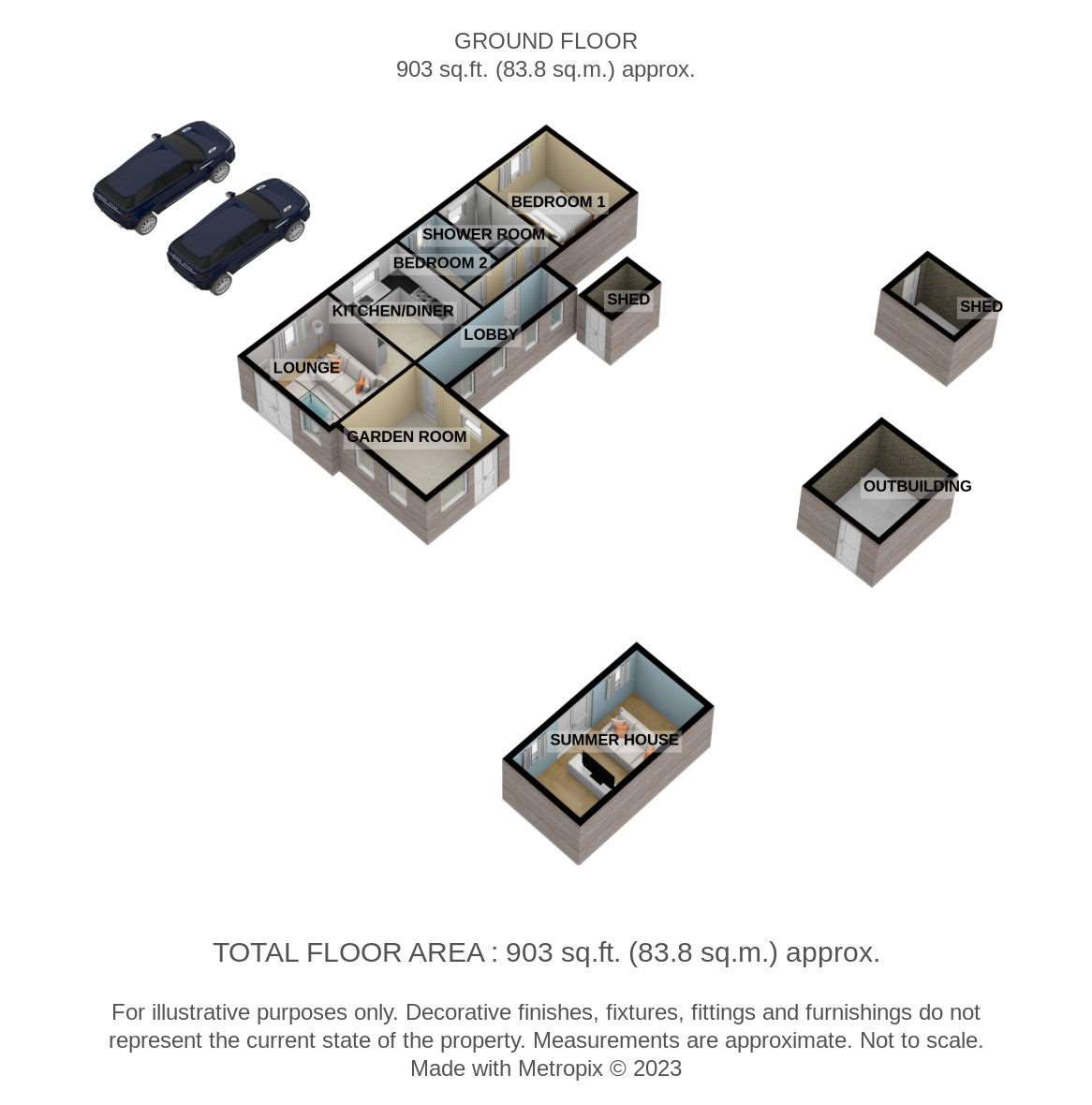Mobile/park home for sale in The Nook, Ash 4, Willow Lodge Park, Chapel Hill LN4
* Calls to this number will be recorded for quality, compliance and training purposes.
Property features
- Fabulous Extended Holiday Lodge
- Tingdene Mackworth Model
- 2 Bedrooms
- Shower Room
- Kitchen Diner
- Lounge
- Garden Room
- Wrap Around Beautiful Garden
- Over 50s
- 10 Month a Year Occupancy
Property description
If you are yearning peace and quiet, a sanctuary away from work, a regular weekend escape, then this fabulous holiday park home is for you! On a large plot with an abundance of fruit trees, this 2 bed, extended Tingdene Mackworth model is your ideal happy place.
Willow Park Lodge is a small park of just 9 holiday homes set in nearly 9 acres of quiet countryside, near the quiet village of Chapel Hill, just five miles south of Woodhall Spa and 18 miles southeast of the city of Lincoln. Nestling on the edge of the Fens and within easy reach of the Lincolnshire Wolds and Lincolnshire coastline, Willow Lodge Park is the perfect retreat for those wishing to escape to the country. Access to the Park is via remote control gates, providing an automated barrier for residents. If solitude, peace and sanctuary are what you crave, then this holiday home with plenty of garden and parking is right up your street!
Buyers must be over 50 to purchase. The lodge is to be occupied for 10 months of the year with a seasonal closure between the 31st January and the 1st April. The successful buyer must prove a primary residence with a current council tax bill. For further details, please contact us.
This home includes:
- 01 - Lobby
5.52m x 1.23m (6.7 sqm) - 18' 1” x 4' (73 sqft)
An addition to the original lodge, providing a welcoming hallway of pine construction. With 4 windows overlooking the garden, practical carpet and central heating, this room is perfect for slipping off your shoes before entering the main home. There is also access to the garden room from here too. - 02 - Garden Room
3.46m x 3.13m (10.8 sqm) - 11' 4” x 10' 3” (116 sqft)
A stunning addition, also of pine construction, with windows on 3 sides taking in the views of the garden. Warm pine hues, neutral carpet, and plenty of space for sofas and chairs, this room is ideal for relaxing and whiling away the time. French doors open into the garden. - 03 - Hallway
3.1m x 0.92m (2.8 sqm) - 10' 2” x 3' (30 sqft)
A rectangular, light hallway granting access to the 2 bedrooms, cupboard for storage, and the shower room. - 04 - Lounge
3.52m x 3.18m (11.1 sqm) - 11' 6” x 10' 5” (120 sqft)
A cosy and spacious lounge at the end of the lodge with plenty of natural light filtering through the dual aspect windows and French doors. Decorated in a grey and yellow palette, this room is warm and inviting, the ideal place to relax in front of the telly, or with the doors flung open onto the decking to enjoy the garden all year long with its air conditioning and heating unit keeping the south facing room cool or warm. - 05 - Kitchen Diner
3.53m x 2.65m (9.3 sqm) - 11' 6” x 8' 8” (100 sqft)
A spacious kitchen diner comprising a range of pine wall and base units, wood effect laminate worktop, built in single electric oven and 4 ring gas hob, steel sink under the window and space for a washing machine, and undercounter fridge and freezer. Practical dark grey vinyl protects the floor with carpet defining the dining area for a table and chairs. - 06 - Bedroom 1
3.52m x 2.9m (10.2 sqm) - 11' 6” x 9' 6” (109 sqft)
A large and cheerful double bedroom with grey carpet and plenty of space for wardrobes and accompanying bedroom furniture. A window overlooks the front of the home. - 07 - Bedroom 2
2.6m x 1.52m (3.9 sqm) - 8' 6” x 4' 11” (42 sqft)
A secondary single bedroom or maybe a study, with room for a desk or a daybed for guests. A window overlooks the front of the home. - 08 - Shower Room
2.04m x 1.46m (2.9 sqm) - 6' 8” x 4' 9” (32 sqft)
A modern shower room comprising white close coupled WC, pedestal sink and double walk in mains pressured shower with sliding glass screen and mermaid acrylic panels. A heated towel rail warms the room and keeps the towels dry with a modesty window providing ventilation and natural light. - 09 - Garden
The most lovely wrap around garden, with an assortment of fruit trees, apple, plum, pear and cherry to name a few, plenty of lawn and winding paths, plus a fabulous summerhouse and decking area to enjoy the sunshine in the warmer months. There are 2 sheds for essential storage, and many places to choose to sit and relax in this peaceful space. There is also decking off the lounge too, and a charming pergola at the side of the house, so much choice! Please note, all dimensions are approximate / maximums and should not be relied upon for the purposes of floor coverings.
Additional Information:
£1650 Every 12 Months
Mains electricity, water and sewerage. Water is charged at £1.65/1000 litres, typical cost per annum £55.44 pp, electricity is metered and paid to the park home owner, annual ground rent £1650.00, bottled gas delivered and connected £85 per bottle. For further details please get in touch.
For more information about this property, please contact
EweMove Sales & Lettings - Sleaford & Grantham South, BD19 on +44 1476 218815 * (local rate)
Disclaimer
Property descriptions and related information displayed on this page, with the exclusion of Running Costs data, are marketing materials provided by EweMove Sales & Lettings - Sleaford & Grantham South, and do not constitute property particulars. Please contact EweMove Sales & Lettings - Sleaford & Grantham South for full details and further information. The Running Costs data displayed on this page are provided by PrimeLocation to give an indication of potential running costs based on various data sources. PrimeLocation does not warrant or accept any responsibility for the accuracy or completeness of the property descriptions, related information or Running Costs data provided here.



























.png)

