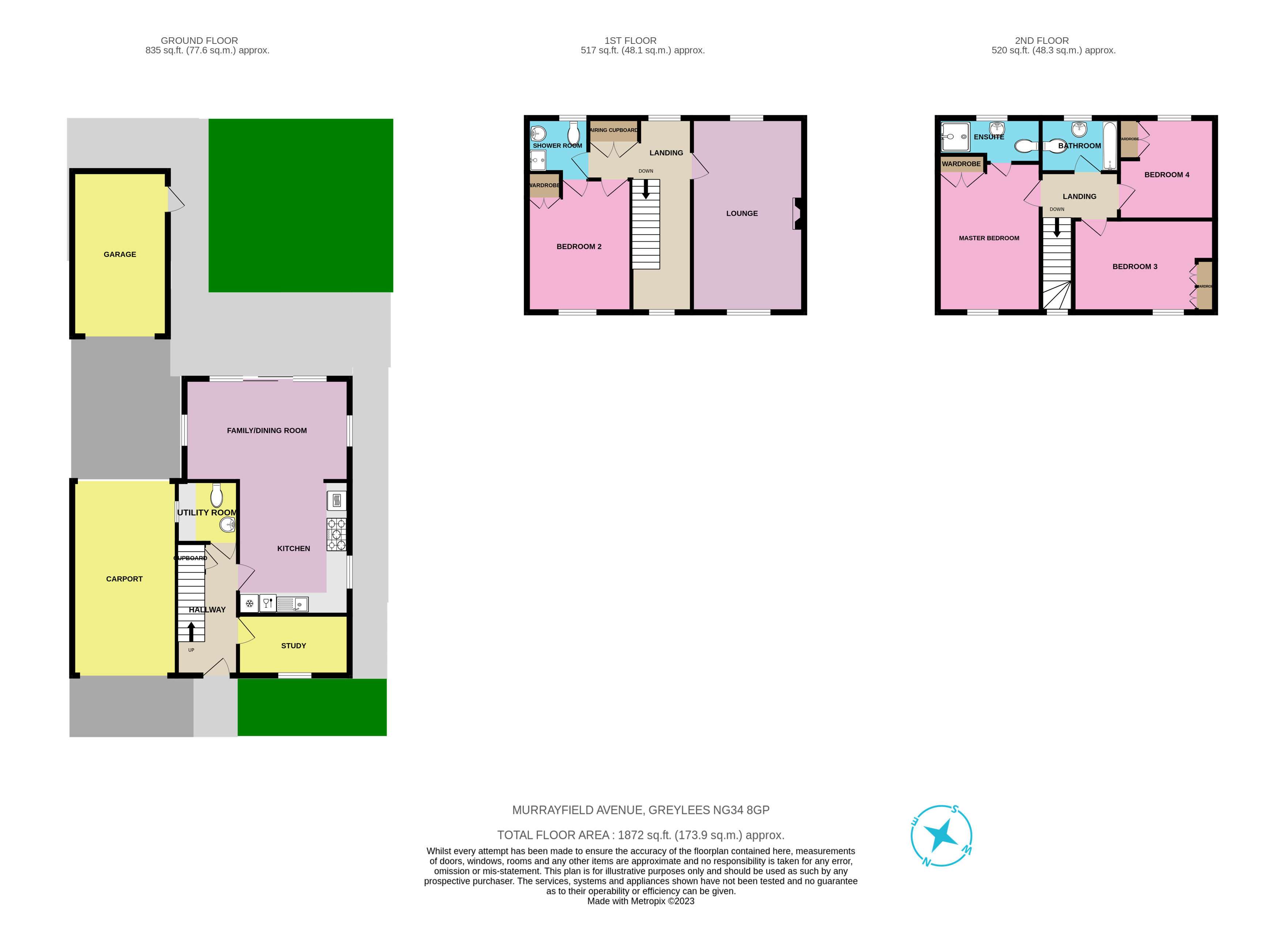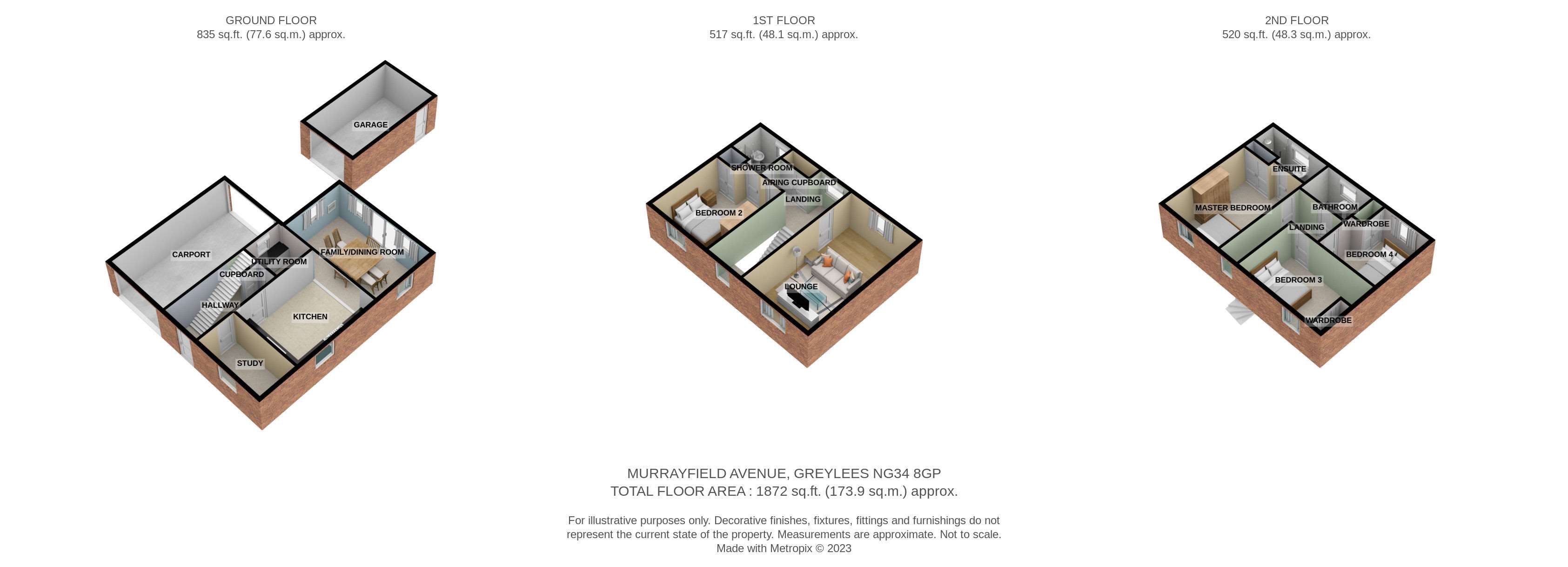Detached house for sale in Murrayfield Ave, Greylees, Sleaford NG34
* Calls to this number will be recorded for quality, compliance and training purposes.
Property features
- Wonderful Family Home
- 4 Double Bedrooms
- 3 Bathrooms
- Spacious Lounge
- Fantastic Kitchen Diner
- Enclosed South Facing Garden
- Single Detached Garage
- Carport and Gated Driveway
- Popular Estate Location
- Call now 24/7 or book instantly online to View
Property description
The perfect opportunity to purchase an immaculate family home in popular Greylees with 4 double bedrooms, 3 bathrooms, large open plan kitchen diner plus study, garage, driveway for 3 cars and an enclosed south facing garden.
This home includes:
- 01 - Hallway
4.08m x 1.93m (7.8 sqm) - 13' 4” x 6' 3” (84 sqft)
Enter this home via a new front door into a welcoming, freshly painted hallway with access to the study, utility room and kitchen diner. Warm wood effect laminate flooring is ideal for heavy family traffic, with a practical understairs cupboard providing essential storage for the coats and shoes. Stairs rise before you to the 1st floor. - 02 - Study
3.3m x 1.91m (6.3 sqm) - 10' 9” x 6' 3” (67 sqft)
Conveniently located at the front of the house and away from the hub and noise of the kitchen, this study is fitted with a desk unit and gloss cupboards, perfect for hiding away files and paperwork. Neutrally decorated, the ideal place to work from home or for children to concentrate on their homework. - 03 - Kitchen Diner
4.16m x 3.28m (13.6 sqm) - 13' 7” x 10' 9” (146 sqft)
What a great family room! A bright, L-shaped space with a range of ivory gloss units lining 2 walls, plenty of dark worktop and fitted appliances such as double oven, fridge freezer, dishwasher and 6 ring gas hob which then flows into a large vaulted space overlooking the garden. - 04 - Family/Dining Room
5m x 3.07m (15.3 sqm) - 16' 4” x 10' (165 sqft)
Flowing from the kitchen this vaulted space is ideal for a generous family table and chairs. A super snug area is the perfect place for a comfy sofa and telly where children can relax whilst waiting for dinner or chilling after school. Tiled throughout, this room is so sociable, where you will spend much of your time entertaining friends and family alike. Sliding doors open onto the patio, allowing children and guests to spill out into the garden in warmer weather. - 05 - Utility Room
1.96m x 1.93m (3.7 sqm) - 6' 5” x 6' 3” (40 sqft)
Located just off the hallway, this utility is equipped with eye level storage for all things laundry, a decent worktop and space for a washing machine and a tumble dryer. Also housing the downstairs WC with a guest wall mounted sink, this space works hard for all the family. The same wood effect laminate flows in here from the hallway for continuity, with a modesty window providing ventilation and natural light from the side of the house. - 06 - Landing
5.88m x 3m (17.6 sqm) - 19' 3” x 9' 10” (189 sqft)
Climb the stairs to the spacious, dual aspect 1st floor landing which has access to the lounge, the guest bedroom and the Jack and Jill bathroom. The airing cupboard provides somewhere to hide the spare linen and towels. Another set of stairs leads up to the 2nd floor. - 07 - Lounge
5.88m x 3.3m (19.4 sqm) - 19' 3” x 10' 9” (208 sqft)
A large and bright room taking advantage of the full depth of the house. Neutrally decorated and with windows overlooking front and back, this room has plenty of space for large sofas and chairs, with an Adam style, classic fireplace as the focal point in here. A feature papered wall adds warmth, making this room feel cosy. - 08 - Bedroom 2
3.85m x 2.83m (10.8 sqm) - 12' 7” x 9' 3” (117 sqft)
A spacious, neutrally decorated, double bedroom with fitted double wardrobe, ideal as a guest room, overlooking the front of the house, with access to the Jack and Jill shower room, providing flexibility for family and guests. - 09 - Jack & Jill Ensuite
1.93m x 1.81m (3.4 sqm) - 6' 3” x 5' 11” (37 sqft)
With access from the 1st floor landing as well as the double bedroom, this handy shower room can be locked from each room, giving flexibility of use. Neutrally decorated and comprising a 2 piece white suite with pedestal sink, close coupled WC and a corner shower unit with glass doors. A modesty window lets in plenty of south facing sunshine from the back garden. - 10 - Landing
2.09m x 1.13m (2.3 sqm) - 6' 10” x 3' 8” (25 sqft)
Climb the 2nd set of carpeted turnkey stairs to a light landing providing access to 3 further bedrooms and the family bathroom. - 11 - Master Bedroom
4.34m x 2.9m (12.5 sqm) - 14' 2” x 9' 6” (135 sqft)
An oasis of a room on the top floor of the house with a dormer window overlooking Murrayfield Avenue. Recently redecorated with a soft grey palette and with grey carpet, this double is quiet and restful. Fitted wardrobes provide welcome hanging and shelved storage, with plenty of additional space for accompanying bedroom furniture and a King size bed. - 12 - Ensuite
2.9m x 1.43m (4.1 sqm) - 9' 6” x 4' 8” (44 sqft)
A very spacious ensuite shower room, comprising a 2 piece white suite with close coupled WC, pedestal sink under the dormer window and a corner mains pressure shower cubicle with glass doors. A half tiled room with neutral vinyl flooring and space for additional storage if desired. - 13 - Bedroom 3
4.3m x 2.9m (12.4 sqm) - 14' 1” x 9' 6” (134 sqft)
A lovely double room overlooking the front of the house with 2 dormer windows letting in plenty of light, fitted wardrobes and handy shelving over the stair bulkhead. Ideal for an older child or another guest room perhaps. - 14 - Bedroom 4
3.19m x 2.9m (9.2 sqm) - 10' 5” x 9' 6” (99 sqft)
Situated at the back of the house overlooking the garden, is a quiet, peaceful double bedroom, decorated in a neutral palette, with fitted double wardrobe. Sunny and practical for any member of the family. - 15 - Bathroom
2.34m x 1.7m (3.9 sqm) - 7' 8” x 5' 6” (42 sqft)
Comprising a half tiled 3 piece white suite with close coupled WC, pedestal sink and panelled bath with taps with shower attachment over. A modesty window lets in light and ventilation from the back garden. - 16 - Front Access
An attractive approach to this family home with a paved path leading to the new front door, laurel hedging defining the border and the driveway leading to the carport and gated garage behind. - 17 - Garage
A separate single garage with lighting and power, up and over door to the front and half glazed pedestrian access into the garden. - 18 - Rear Garden
A delightful and well maintained, south facing garden with lawn and mature shrubs lining 2 sides, a generous patio perfect for family al fresco dining and relaxing, and gated access to the driveway. Fully enclosed, this suntrap is safe for children and pets alike. The outside tap is situated just outside the gate on the driveway, practical for both watering the garden and washing the cars. Please note, all dimensions are approximate / maximums and should not be relied upon for the purposes of floor coverings.
Additional Information:
Band C (69-80)
Mains gas, electricity, water and drainage. This housing estate has a management company, with an annual service charge of £232.70.
Property info
For more information about this property, please contact
EweMove Sales & Lettings - Sleaford & Grantham South, BD19 on +44 1476 218815 * (local rate)
Disclaimer
Property descriptions and related information displayed on this page, with the exclusion of Running Costs data, are marketing materials provided by EweMove Sales & Lettings - Sleaford & Grantham South, and do not constitute property particulars. Please contact EweMove Sales & Lettings - Sleaford & Grantham South for full details and further information. The Running Costs data displayed on this page are provided by PrimeLocation to give an indication of potential running costs based on various data sources. PrimeLocation does not warrant or accept any responsibility for the accuracy or completeness of the property descriptions, related information or Running Costs data provided here.

































.png)

