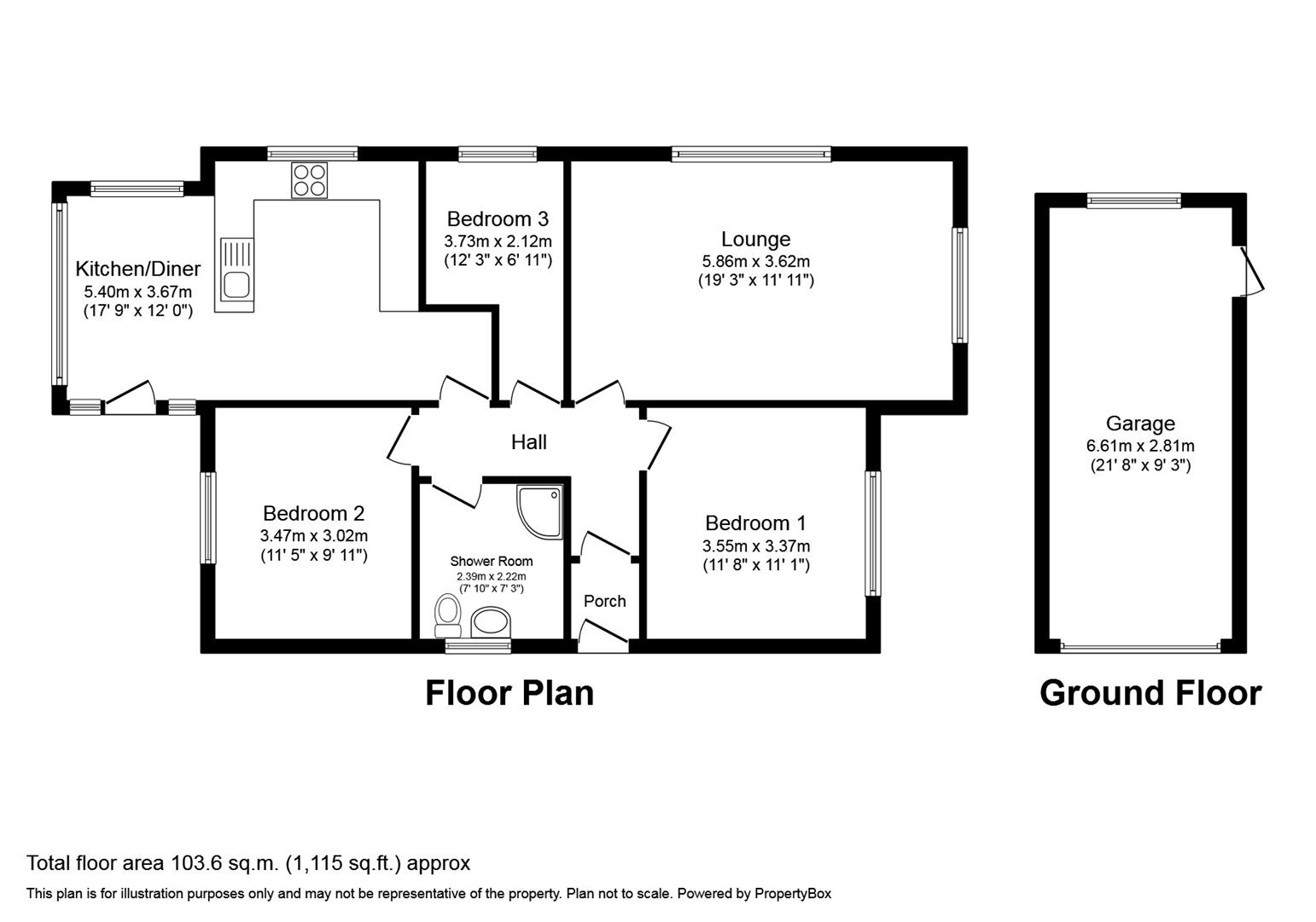Detached bungalow for sale in Tan Yr Foel, Rhyd-Y-Foel, Abergele LL22
* Calls to this number will be recorded for quality, compliance and training purposes.
Property features
- Charming village location
- Extended bungalow
- No chain
- Commanding corner plot
- Recently decorated
- Quiet cul-de-sac
Property description
Welcome to the peaceful enclave of Rhyd Y Foel, where this remarkable property unfolds a story of comfort and convenience. Walk straight into your new home which has been lovingly adorned with fresh decor throughout, ensuring that your new home is a canvas for your unique style. This residence not only exudes comfort but is also designed with practicality in mind, boasting double glazing and the convenience of gas central heating, powered by bottled lpg canisters. Nestled within the serene and highly sought-after cul-de-sac of Tan Y Foel, this property finds itself in the heart of the charming village of Rhyd Y Foel. Here, you're surrounded by equally remarkable homes, forming an exclusive community where tranquility is the norm. Gazing out of your windows, you'll be treated to scenic views of Cefn Yr Ogof and Craig y Vorwyn, offering a daily dose of natural beauty that's nothing short of inspiring. For those whose daily routines involve commuting along the North Wales Coast, the convenient proximity of the A55 motorway is a true blessing. Just a brief drive away, it provides effortless access to the region's major routes, ensuring a smooth journey to work or leisurely adventures. A mere 3 miles away lies the larger town of Abergele, which acts as a vibrant hub for both locals and newcomers. Here, you'll find an eclectic mix of local shops, inviting gastro pubs, charming cafes, and a wide range of amenities catering to your daily needs. Nature enthusiasts will revel in the countless walking paths that meander through the surrounding landscapes, offering endless opportunities for exploration and fresh air. Moreover, the award-winning Pensarn beach awaits your arrival, providing a pristine stretch of shoreline where you can unwind and soak in the coastal beauty.
Porch
Hallway
As you step through the aluminum double-glazed door into the entrance porch, a sense of home envelops you. The L-shaped hallway, with its useful storage cupboard, sets the stage for practicality.
Lounge (5.86m x 3.62m (19'2" x 11'10" ))
A spacious lounge awaits, boasting dual aspect windows that infuse the room with natural light. Here, a stone fireplace surround stretches elegantly, creating a cosy focal point.
Kitchen/ Diner (5.40m x 3.67m (17'8" x 12'0" ))
This bright and extended kitchen is a culinary haven, adorned with modern shaker-style cabinets. It's a chef's dream with integrated appliances to include electric oven and hob. The extension has breathed new life into this space, with skylights illuminating the open-plan dining area.
Bedroom One (3.55m x 3.37m (11'7" x 11'0" ))
Sunlight streams through the window, illuminating every corner of this welcoming space. Here, you'll find an abundance of power points to cater to your modern needs, ensuring convenience at your fingertips. The room is adorned with a radiator, not just to keep you snug, but to infuse the space with cosy comfort, making it a delightful retreat within your home.
Bedroom Two (3.47m x 3.02m (11'4" x 9'10" ))
Step into another inviting double room, where a generously sized window allows natural light to cascade in, creating an airy and uplifting atmosphere. The room is thoughtfully equipped with ample power points, ensuring that all your electrical needs are effortlessly met. A radiator stands ready to provide both warmth and a cosy ambiance, making this space a comfortable sanctuary within your home.
Bedroom Three (3.73m x 2.12m (12'2" x 6'11" ))
The versatile third bedroom stands as a blank canvas, awaiting your creative touch. Whether you envision it as a home office, a tranquil retreat, or something entirely unique, it's prepared to accommodate your every need. Abundant natural light streams through the window, infusing the room with vitality. A radiator ensures year-round comfort, while ample power points grant you the freedom to customise the space to your heart's desire.
Shower Room (2.39m x 2.22m (7'10" x 7'3" ))
Step into the fully tiled shower room, where you can refresh and rejuvenate. It features a shower cubicle with an electric shower, a hand wash basin, and a WC. A timber-clad ceiling adds a touch of rustic charm. Obscure uPVC window provides lots of natural light.
External
Outside, the front garden wraps around the property, offering a large lawned section and a brick-paved area adorned with mature shrubs. This space holds the potential for additional parking. Moreover, there's abundant off-road parking for multiple vehicles, along with a single garage with an up-and-over door. The rear garden, bordered by timber fencing, invites you to unwind on its paved slabs and raised patio area. The mature shrubbery adds a touch of natural elegance.
Garage (6.61m x 2.81m (21'8" x 9'2" ))
Property info
Floorplanfinal-5Ad4E501-09Bf-4Cbf-A7Fc-c9B32Ac8707 View original

For more information about this property, please contact
Idris Estates, LL13 on +44 1745 400471 * (local rate)
Disclaimer
Property descriptions and related information displayed on this page, with the exclusion of Running Costs data, are marketing materials provided by Idris Estates, and do not constitute property particulars. Please contact Idris Estates for full details and further information. The Running Costs data displayed on this page are provided by PrimeLocation to give an indication of potential running costs based on various data sources. PrimeLocation does not warrant or accept any responsibility for the accuracy or completeness of the property descriptions, related information or Running Costs data provided here.




















.png)
