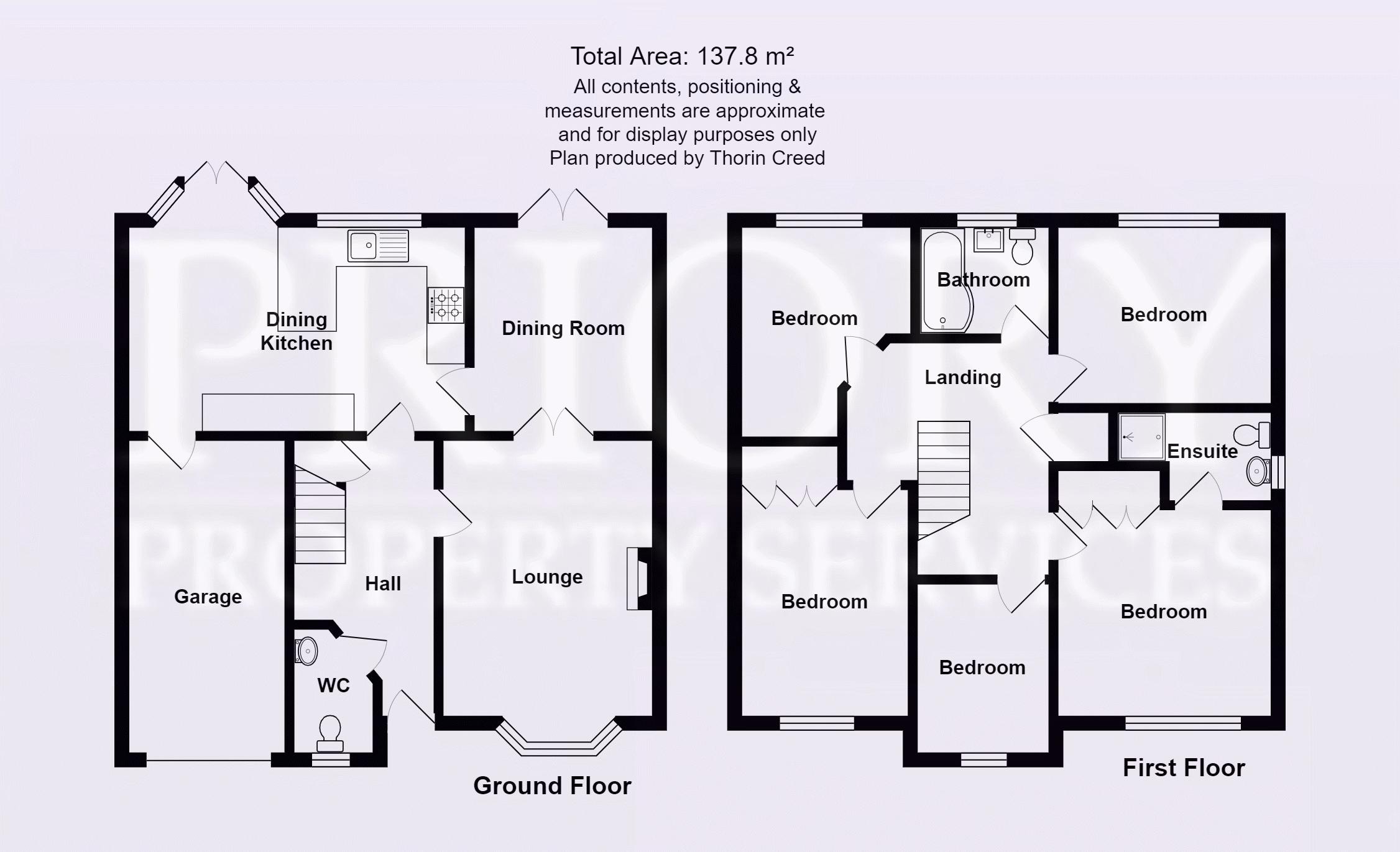Detached house for sale in Bellerton Lane, Norton, Stoke-On-Trent ST6
* Calls to this number will be recorded for quality, compliance and training purposes.
Property features
- A well appointed five bedroom detached family home * two reception rooms * open plan breakfast kitchen * downstairs cloaks/W.C. * master bedroom en suite shower room * luxury family bathroom * UPVC double glazed & gas C.H. * solar panels * pleasant rear garden * integral garage * viewing highly recommended
Property description
**new price**Priory Property Services are pleased to offer For Sale this five bedroom detached family home, offering truly spacious accommodation throughout, which will be appealing to the family market. The ground floor offers two reception rooms having both a lounge and separate dining room, which leads into a light and airy open plan breakfast kitchen. There is also an integral garage providing the opportunity to further expand the ground floor accommodation, if required. The first floor is equally as impressive having a master bedroom with En-suite shower room. Four further bedrooms and a luxury recently refurbished family bathroom which create a perfectly balanced family home. Externally there is a generous driveway to the front elevation providing off road parking and access to the integral garage, whilst to the rear is a well established pleasant enclosed rear garden. Situated in a popular residential area, located close to local schools and all other local amenities, a viewing is highly recommended to appreciate all that this superb family home has to offer.
Entrance Hall
Entrance door to front, panelled radiator, radiator cover, stairs off to first floor, door off to under stairs storage cupboard, further door off to :-
Downstairs Cloakroom/W.C.
Small paned UPVC double glazed window to front, vanity unit, low level W, C., tiling to splash-backs, panelled radiator.
Lounge (14' 10'' x 11' 0'' (4.52m x 3.35m))
UPVC double glazed bay window to front, double panelled radiator, fireplace surround, inset living flame effect gas fire fitted, two separate panelled radiators, double opening doors
Dining Room (11' 0'' x 9' 7'' (3.35m x 2.92m))
UPVC double glazed double opening French doors to rear, panelled radiator, door into :-
Breakfast/Kitchen (18' 2'' x 11' 3'' (5.53m x 3.43m))
Kitchen area - UPVC double glazed window to rear, inset one and a half bowl stainless steel sinks, mixer tap above, double cupboard beneath, further range of base and wall cupboards, built-in storage drawers, built-in four ring stainless steel gas hob, extractor hood above, space for tumble dryer, built-in oven and grill, space for fridge and freezer breakfast area - UPVC double glazed, double opening french doors to rear, UPVC double glazed panels to either side, double panelled radiator, door off to integral garage
First Floor Landing
Loft access, door off to storage cupboard with buillt-in shelving etc.
Master Bedroom (11' 11'' x 11' 3'' (3.63m x 3.43m))
UPVC double glazed window to front, panelled radiator, built-in triple wardrobes, door off to :-
En-Suite Shower Room
UPVC double glazed window to side, raised enclosed shower unit with tiled walls, vanity unit, low level W, C., partly tiled walls, extractor fan fitted, wall mounted chrome effect heated towel rail.
Bedroom Two (12' 10'' x 8' 10'' (3.91m x 2.69m))
UPVC double glazed window to front, panelled radiator, built-in triple wardrobe.
Bedroom Three (11' 8'' x 9' 4'' (3.55m x 2.84m))
UPVC double glazed window to rear, panelled radiator
Bedroom Four (11' 7'' x 9' 7'' (3.53m x 2.92m))
UPVC double glazed window to rear, panelled radiator.
Bedroom Five (10' 0'' x 7' 2'' (3.05m x 2.18m))
UPVC double glazed window to front, panelled radiator.
Family Bathroom
UPVC double glazed window to rear, panelled bath, shower screen, wall mounted Mira electric shower fitted, further wall mounted chrome effect mixer shower fitted, vanity unit with inset W.C., shaver point, chrome effect feature feature towel rail, partly tiled walls, extractor fan fitted
Front Garden
Generous driveway, low maintenance garden plot stone chipped with gold effect stone chippings for ease of maintenance
Integral Garage
Up and over door to front, light and power
Rear Garden
Flagged patio area, generous lawn garden plot beyond, inset well stocked borders, stocked with a variety of plants and shrubs, further block paved/flagged sitting out area beyond, shed base, fencing to both sides and rear.
Property info
For more information about this property, please contact
Priory Property Services, ST6 on +44 1782 792124 * (local rate)
Disclaimer
Property descriptions and related information displayed on this page, with the exclusion of Running Costs data, are marketing materials provided by Priory Property Services, and do not constitute property particulars. Please contact Priory Property Services for full details and further information. The Running Costs data displayed on this page are provided by PrimeLocation to give an indication of potential running costs based on various data sources. PrimeLocation does not warrant or accept any responsibility for the accuracy or completeness of the property descriptions, related information or Running Costs data provided here.









































.png)