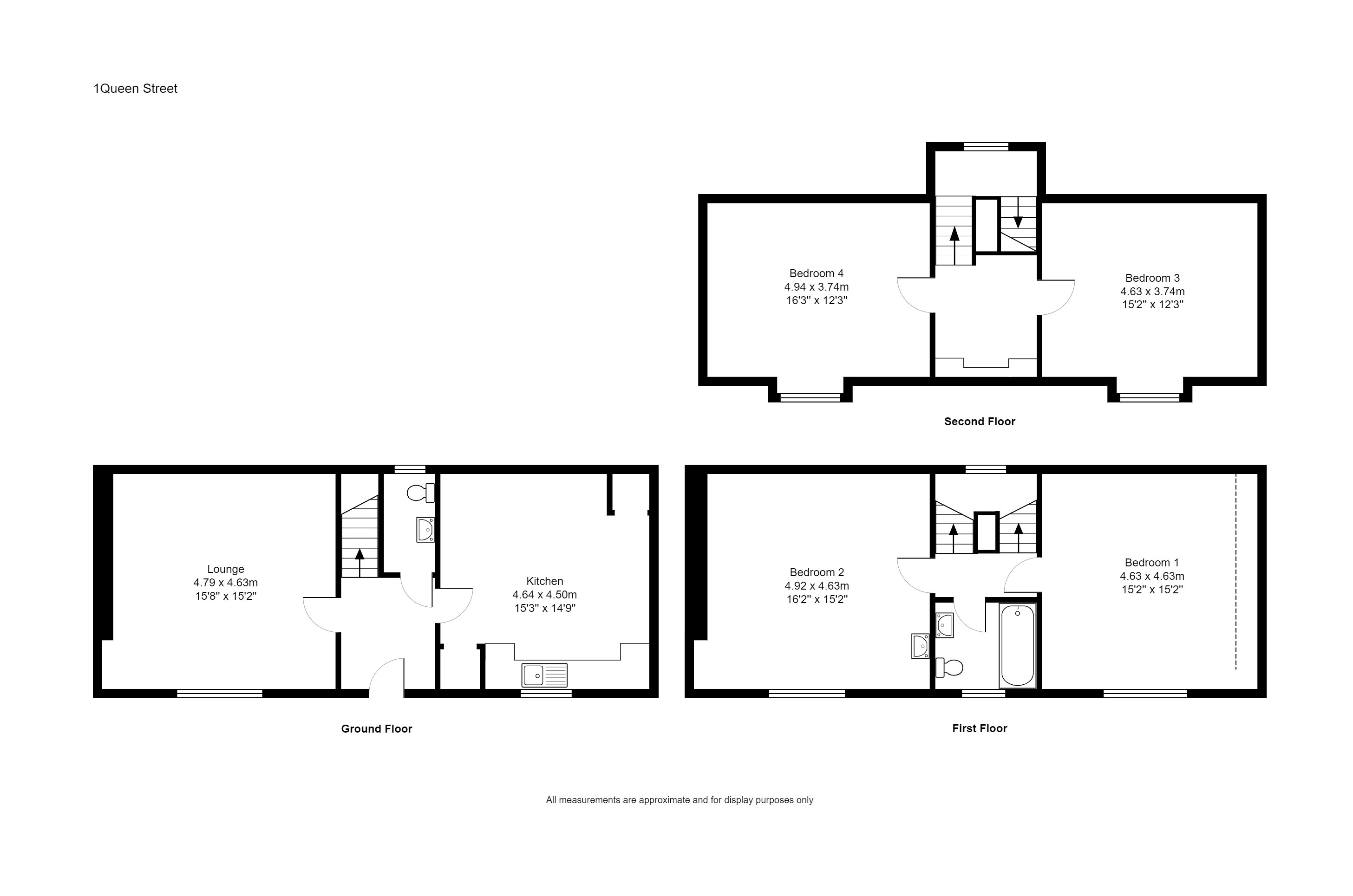End terrace house for sale in Queen Street, Tain IV19
* Calls to this number will be recorded for quality, compliance and training purposes.
Property features
- End terraced property on three floors
- In need of reburbishment
- Four bedrooms
- Kitchen/diner
- Lounge
- Bathroom
- Oil central heating
- Mature garden to the front
Property description
Tain has cafes, shops, primary schools and a secondary school. The town also has asda, Tesco, Lidl and co-op Supermarkets, a Home Bargains Store, Golf Course and Tennis Club.
The spacious accommodation consists of entrance hall, WC, farmhouse style kitchen, lounge (on ground floor), two bedrooms and bathroom (on first floor), two bedrooms on second floor. There is parking near the property. The garden is fully enclosed with
mature trees and shrubs.
The property benefits from oil fired central heating.
EPC—Band E (43) Council tax band D.
Entrance hall
Walk in storage cupboard housing water cylinder, electric meter and fuse boxes. Door to:
Hall
Accessed from garden through wooden front door. Quarry floor tiles. Radiator.
Downstairs toilet
WC. Wash hand basin. Plumber for washing machine. Vinyl floor tiles.
Living room
15’4” x 15’3” (4.7m x 4.65m) approx.
Large window overlooking the garden. Brick feature fireplace with wooden side panels and mantel. Tiled hearth. Shelved alcove. Radiator.
Kitchen/dining room
14’8” x 15’3” (4.5m x 4.65m) approx.
Large farmhouse style kitchen with wood panelling. Windows overlook the garden. Stainless steel sink and drainer. Worktops and fitted cupboards. Quarry floor tiles. Radiator.
From entrance hall the first floor is accessed by a spiral staircase. First floor landing has radiator.
Bedroom one
15’4” x 15’3” (4.7m x 4.65m) approx.
Wash hand basin with vanity unit. Fitted wardrobe and dressing table. Carpet. Radiator.
Bedroom two
14’8” x 15’3” (4.5m x 4.65m) approx.
Wash hand basin. Fitted wardrobe. Radiator. Carpet
Bathroom
White three piece suite with mains shower over bath. Tiled walls above bath area and tiled floor. Radiator.
Spiral staircase continues up to Second floor
Bedroom three
15’4” x 12’ (4.7m x 3.65m) approx.
Coombed ceiling. Radiator. Carpet
Bedroom four
14’8” x 12’ (4.5m x 3.65m) approx.
Coombed ceiling. Radiator. Carpet
Garden
Large garden shed. Enclosed garden laid mainly to lawn with mature bushes, trees and borders. Paved pathway to front door.
Price
Offers over £170,000
Entry
Flexible by arrangement.
Council tax
Band D
Viewing
By arrangement with the selling agents.
Property info
For more information about this property, please contact
Hannah Homes, IV17 on +44 1349 240026 * (local rate)
Disclaimer
Property descriptions and related information displayed on this page, with the exclusion of Running Costs data, are marketing materials provided by Hannah Homes, and do not constitute property particulars. Please contact Hannah Homes for full details and further information. The Running Costs data displayed on this page are provided by PrimeLocation to give an indication of potential running costs based on various data sources. PrimeLocation does not warrant or accept any responsibility for the accuracy or completeness of the property descriptions, related information or Running Costs data provided here.


























.png)

