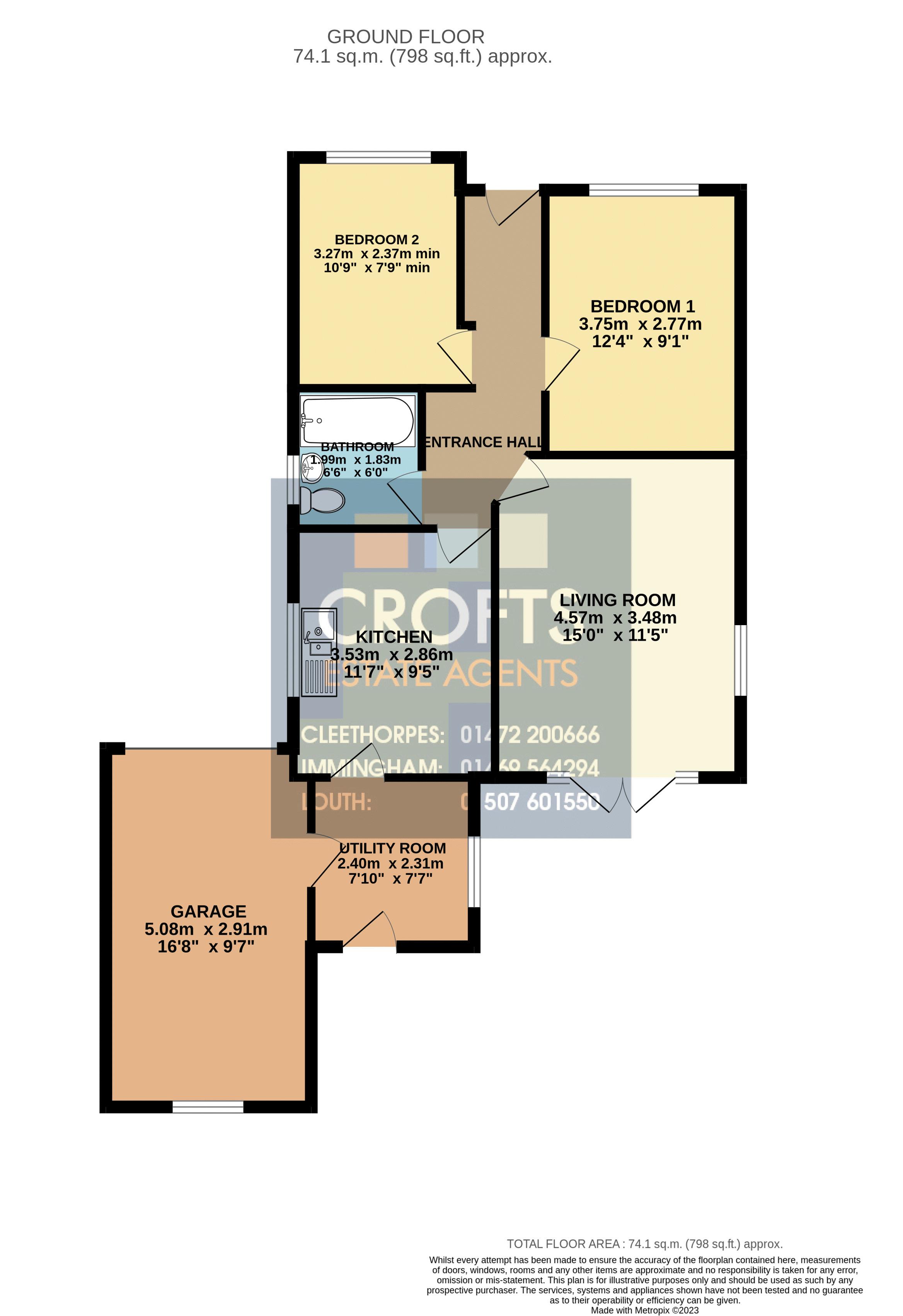Detached bungalow for sale in Jacklin Close, Grainthorpe, Louth LN11
* Calls to this number will be recorded for quality, compliance and training purposes.
Property features
- Lovely and well presented two bedroom detached bungalow
- No forward chain on the vendors side
- UPVC double glazing, cavity wall insulation and oil fired central with new boiler installed around a year ago
- Entrance hallway, living room, breakfast kitchen and utility room
- Driveway and attached garage
- Good sized rear garden with lawn and patio area
- Viewing is highly advised on this lovely home
- Energy performance rating D and Council tax band C
Property description
An attractive modern 2 bedroomed detached bungalow found within this small quiet cul de sac, with the village of Grainthorp, which is ideal base for exploring the Lincolnshire Coast or the bustling market town of Louth. Offered for sale with no forward chain, this lovely home offers an entrance hallway, living room, good sized breakfast kitchen, a large utility room, bedroom and bathroom. Open plan front garden with gravel driveway and attached garage. A lovely and good sized rear garden with lawn and patio areas. UPVC double glazing and oil fired central heating with a new boiler installed in 2022.
Location
Grainthorpe is a rural village situated only 3 miles from the coast and about 7 miles from the historic market town of Louth.
The village has its own primary school and village hall. The playing fields consist of a tennis court, football pitch and cricket pitch. A bus service runs to Louth.
The larger village of North Somercotes is around 3.5 miles to the south and has two public houses, takeaway food shops, supermarket, post office, primary school and secondary academy together with a leisure centre on the southern fringe.
The bustling market town of Louth has numerous individual shops and national retailers, bar, cafes, restaurants, supermarkets, theatre, cinema, sports clubs and leisure facilities. Well regarded schools including King Edward Grammar School.
Entrance Hallway
Offering composite and decorative glazed entry door to the front elevation. Central heating radiator. Airing cupboard which contains a central heating radiator and has fitted shelving. Coving and loft access to the ceiling.
Living Room (15' 0'' x 11' 5'' (4.577m x 3.487m))
Offering uPVC double glazed window to the side elevation and French doors to the rear with adjoining glazed panels. Coving to the ceiling. Central heating radiator.
Breakfast Kitchen (11' 7'' x 9' 5'' (3.535m x 2.862m))
Offering uPVC double glazed window to the side elevation, the kitchen has a range of wall and base units with contrasting work surfacing with inset oe and a half sink and drainer. Splashback tiling. Electric point for an oven. Central heating radiator. Neutrally decorated with coving to the ceiling.
Utility Room (7' 11'' x 7' 7'' (2.408m x 2.317m))
UPVC double glazed window to the side elevation, rear entry door and a personal door through to the garage. Roll edged work surfacing with plumbing for a washing machine beneath.
Bathroom (6' 6'' x 6' 0'' (1.990m x 1.833m))
Fitted with a w.c, pedestal wash hand basin and a panelled bath with shower over. UPVC double glazed window to the side elevation. Central heating radiator. Splashback tiling.
Bedroom One (12' 4'' x 9' 1'' (3.756m x 2.778m))
UPVC double glazed window to the front elevation. Central heating radiator. Coving to the ceiling.
Bedroom Two (10' 9'' x 7' 9'' min (3.274m x 2.371m))
UPVC double glazed window to the front elevation. Central heating radiator.
Outside
Open plan frontage with lawned garden and gravelled driveway leading to the attached garage. The rear garden has lawn and patio areas with established shrubs to its perimeters.
Property info
For more information about this property, please contact
Crofts Estate Agents Limited, LN11 on +44 1507 311041 * (local rate)
Disclaimer
Property descriptions and related information displayed on this page, with the exclusion of Running Costs data, are marketing materials provided by Crofts Estate Agents Limited, and do not constitute property particulars. Please contact Crofts Estate Agents Limited for full details and further information. The Running Costs data displayed on this page are provided by PrimeLocation to give an indication of potential running costs based on various data sources. PrimeLocation does not warrant or accept any responsibility for the accuracy or completeness of the property descriptions, related information or Running Costs data provided here.






















.png)