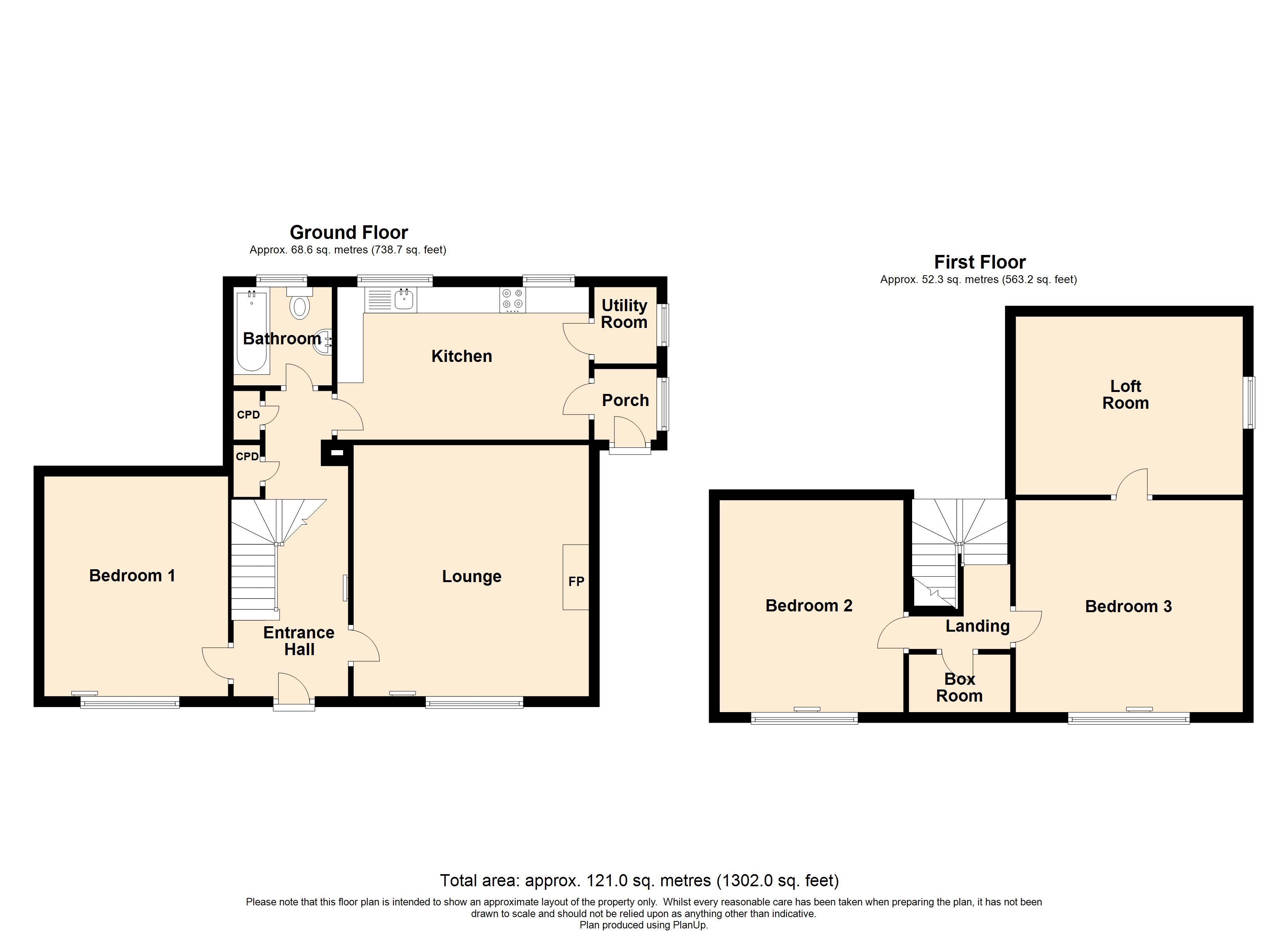Detached house for sale in New Shawbost, Isle Of Lewis HS2
* Calls to this number will be recorded for quality, compliance and training purposes.
Property features
- Private garden
- Off street parking
- Double glazing
Property description
The property is fully double glazed and is heated by oil fired boiler.
There are easy to maintain gardens surrounding the property with a drying area to the side and a generous sized stone outbuilding. In addition there is a garage located beside the road with off-road parking available beside it.
The adjoining Croft is included in the sale. The Croft extending to approximately 3.14acres (1.273 ha) along with a 5acres apportionment. Purchase of the Croft will be subject to approval by the Crofting Commission.
The property is located on the west coast of the Isle of Lewis approximately 20 miles from Stornoway and has good access to routes around the island. The neighbouring villages provide a wide range of amenities including shop, filling station, school, community centre and post office. Views of the surrounding hills offer a beautiful backdrop.
Prompt internal inspection is highly recommended to fully appreciate the accommodation on offer and to avoid disappointment.
Entrance hallway:
The property is initially accessed via UPVC glazed door into entrance hallway. Laminate flooring. Fitted under stair storage cupboard. Further storage cupboard. Carpeted staircase to upper landing. Access to lounge, kitchen, bathroom and bedroom one.
Lounge: 4.47m x 4.25m
Excellent sized bright and airy lounge with window to front. Laminate flooring. Recessed multi fuel stove set on slate hearth. Central heating radiator.
Kitchen: 4.83m x 2.90m
Fitted dining kitchen with range of wall and floor units. Stainless steel sink with side drainer. Laminate flooring. Two windows to rear. Central heating radiator. Central heating boiler. Access to utility room and side porch.
Utility room: 1.73m x 1.18m
Laminate flooring. Window to side. Plumbed for washing machine. Fitted shelving.
Bathroom: 1.89m x 1.88m
Suite comprising wc, wash hand basin and bath with electric shower over. Opaque glazed window to rear. Vinyl flooring. Central heating radiator.
Bedroom one: 4.22m x 3.53m
Double bedroom with window to front. Laminate flooring. Central heating radiator.
Upper landing: 2.54m x 1.68m
Accessed via carpeted staircase. Fitted carpet. Window to front. Access to two bedrooms.
Bedroom two: 4.03m x 3.50m
Double bedroom with window to front. Laminate flooring. Central heating radiator.
Bedroom three 4.36m x 4.07m
Double bedroom with window to front. Laminate flooring. Central heating radiator. Access to loft room
boxroom: 1.98m x 1.11m
Accessed from hallway. Laminate flooring. Currently being used as a study.
Loft room: 4.36m x 4.07m
Velux window to side. Ample floor space for storage. Potential for future development.
General information
Council tax band: B
EPC rating: E
post code: HS2 9BG
property ref no: HEA0948W
schools: Shawbost primary & the nicolson institute
There is a Home Report available for this property. For further details on how to obtain a copy of this report please contact a member of our Property Team on .
Travel directions
On leaving Stornoway proceed along the A857 following signs from Barvas and passing the hospital on the right hand side. On entering Barvas pass the filling station and turn left onto the A858 following signs for Arnol. Proceed along this road through Brue, Arnol and Bragar then into Shawbost. Follow the road through the village and at the top of the hill at the crossroads turn left into Pairc Shiaboist. 22 is the 7th house on the righthand side.
For more information about this property, please contact
Hebridean Estate Agency, HS1 on +44 1851 827004 * (local rate)
Disclaimer
Property descriptions and related information displayed on this page, with the exclusion of Running Costs data, are marketing materials provided by Hebridean Estate Agency, and do not constitute property particulars. Please contact Hebridean Estate Agency for full details and further information. The Running Costs data displayed on this page are provided by PrimeLocation to give an indication of potential running costs based on various data sources. PrimeLocation does not warrant or accept any responsibility for the accuracy or completeness of the property descriptions, related information or Running Costs data provided here.































.png)