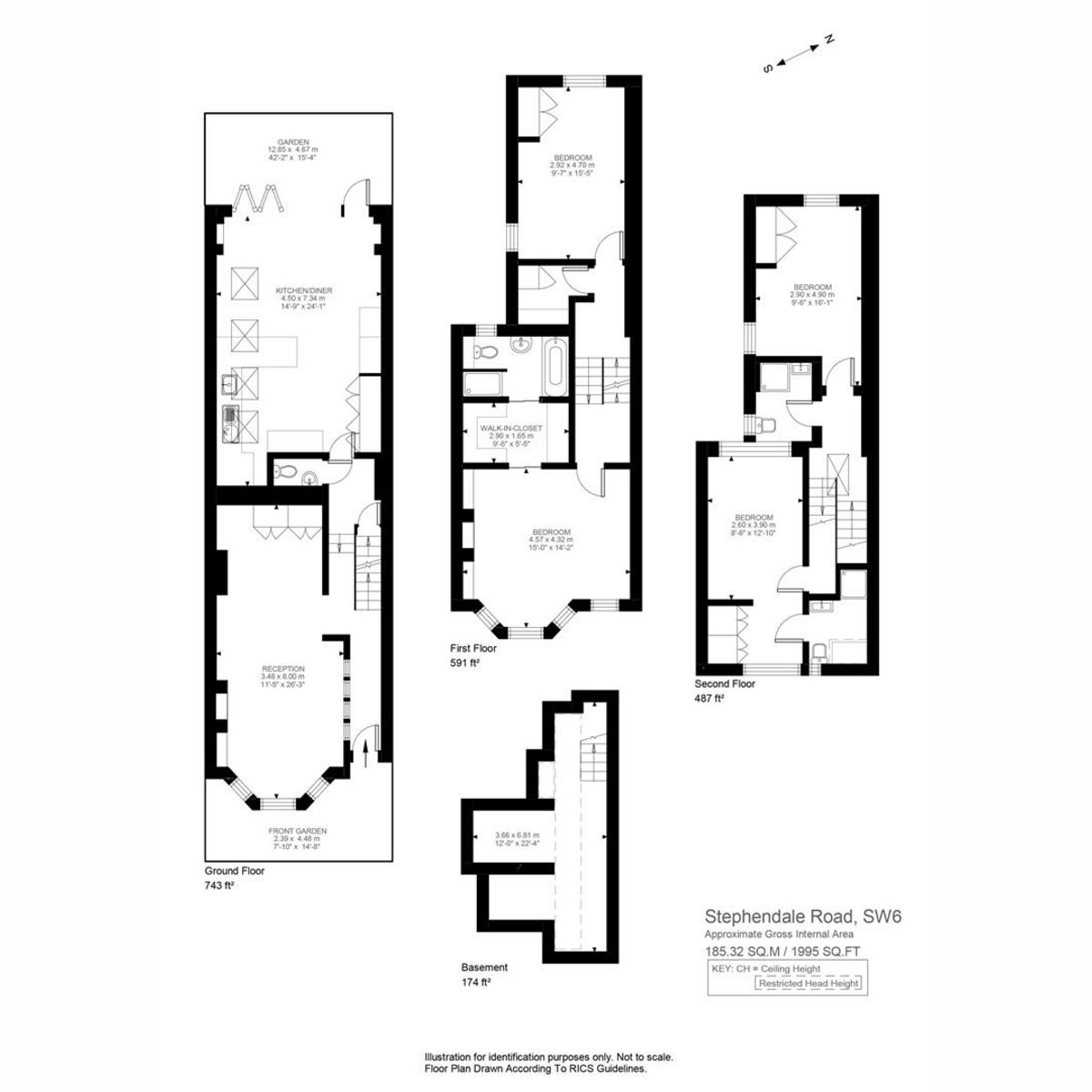Terraced house for sale in Stephendale Road, London SW6
* Calls to this number will be recorded for quality, compliance and training purposes.
Property features
- Renovated family home
- Four bedrooms
- Three bathrooms
- Open-plan living
- 42 ft west-facing garden
- Basement floor with utility room
- Circa 2,000 sq ft
- Close to the River Thames
- Close to South Park
Property description
Located just minutes away from the River Thames and South Park lies this stunning four bedroom family home, recently renovated to the highest of standards and boasting an expansive south-facing garden.
Upon entering, you are immediately greeted with a theme of natural light that the owners have cleverly created, with a glazed wall separating the entrance hall and front lounge, as well as an open path directly into the kitchen / diner.
The front double reception boasts a feature fireplace and bay window, as well as ample storage and contemporary living using modern finishes and underfloor heating - a theme you will find throughout the house. To the rear of the house, you will find an open-plan kitchen / diner, fully equipped with intergrated appliances and overlooking the 42 foot west-facing garden through the wall to wall bifolding doors.
The ground floor additionally benefits from a guest cloakroom, and access to the lower-ground floor where the owners have created a separate utility room stretching nearly the length of the entire house.
The first floor is home to two bedrooms, both of which are double and one which is currently being used as the principal suite. It boasts a walk-in wardrobe and en-suite bathroom, additionally benefiting from further bespoke storage and a bay window, flooding the entire room with natural light. The second double bedroom on this floor can be found at the rear of the house, overlooking the garden and fitted with floor to ceiling bespoke wardrobes.
The second floor houses two further double bedrooms, both of which have access to their own bathrooms. Both are extremely well lit with multiple natural light aspects, and again benefit from bespoke storage.
The house further benefits from solar panels which have a dramatic impact on utility bills. The second floor is where you will find access for any maintenance required.
The home is conveniently located within walking distance to both the River Thames and South Park. You have the benefit of the cafe's, restaurants and independent shops Wandsworth Bridge Road has to offer, and commuters are served by both Parsons Green and Imperial wharf Stations
Full Description
Living Accommodation
Upon entering, you are immediately greeted with a theme of natural light that the owners have cleverly created, with a glazed wall separating the entrance hall and front lounge, as well as an open path directly into the kitchen / diner. ||The front double reception boasts a feature fireplace and bay window, as well as ample storage and contemporary living using modern finishes and underfloor heating - a theme you will find throughout the house. To the rear of the house, you will find an open-plan kitchen / diner, fully equipped with intergrated appliances and overlooking the 42 foot west-facing garden through the wall to wall bifolding doors.||The ground floor additionally benefits from a guest cloakroom, and access to the lower-ground floor where the owners have created a separate utility room stretching nearly the length of the entire house
Bedroom Accommodation
The first floor is home to two bedrooms, both of which are double and one which is currently being used as the principal suite. It boasts a walk-in wardrobe and en-suite bathroom, additionally benefiting from further bespoke storage and a bay window, flooding the entire room with natural light. The second double bedroom on this floor can be found at the rear of the house, overlooking the garden and fitted with floor to ceiling bespoke wardrobes.||The second floor houses two further double bedrooms, both of which have access to their own bathrooms. Both are extremely well lit with multiple natural light aspects, and again benefit from bespoke storage.||The house further benefits from solar panels which have a dramatic impact on utility bills. The second floor is where you will find access for any maintenance required
Local Area
The home is conveniently located within walking distance to both the River Thames and South Park. You have the benefit of the cafe's, restaurants and independent shops Wandsworth Bridge Road has to offer, and commuters are served by both Parsons Green and Imperial wharf Stations
Full Description
For more information about this property, please contact
Fine & Country London, W4 on +44 20 3551 2833 * (local rate)
Disclaimer
Property descriptions and related information displayed on this page, with the exclusion of Running Costs data, are marketing materials provided by Fine & Country London, and do not constitute property particulars. Please contact Fine & Country London for full details and further information. The Running Costs data displayed on this page are provided by PrimeLocation to give an indication of potential running costs based on various data sources. PrimeLocation does not warrant or accept any responsibility for the accuracy or completeness of the property descriptions, related information or Running Costs data provided here.


































.png)