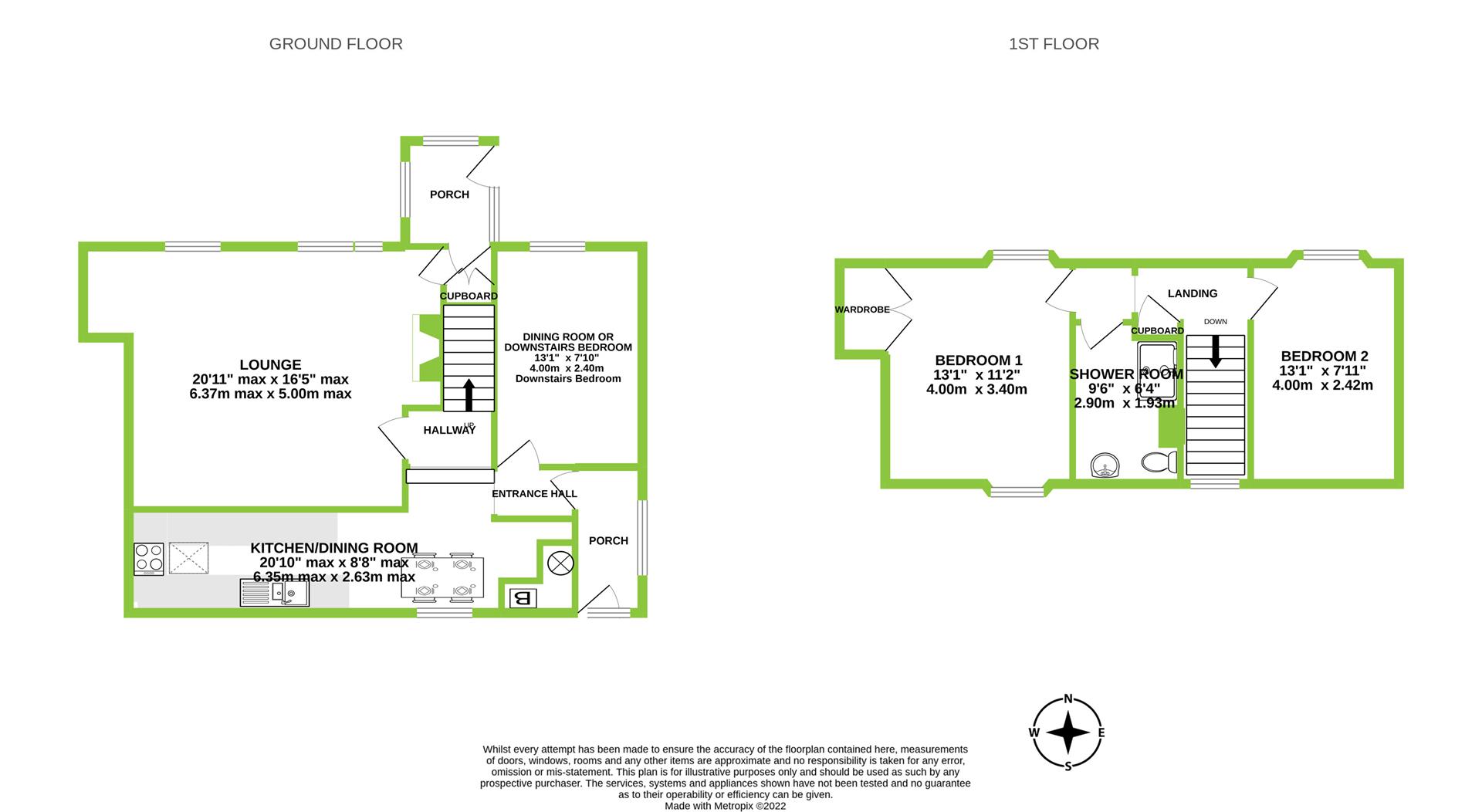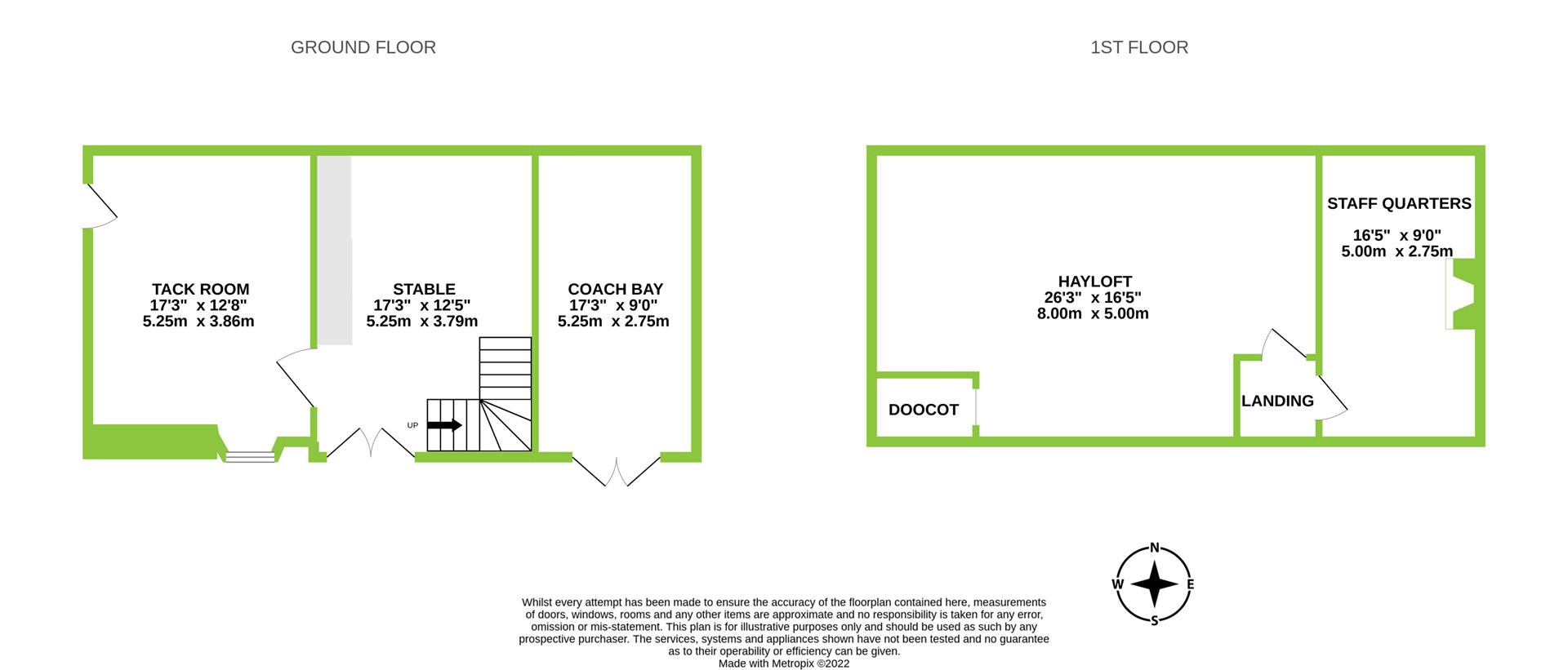Property for sale in Blackfriars Cottage & Coach House, Blackfriars Road, Elgin IV30
* Calls to this number will be recorded for quality, compliance and training purposes.
Property features
- Amazing Character Property
- Central yet private situation
- 3 Bedroom Cottage plus
- Old Coach House (app)
- Extensive Garden Grounds
- 2 Timber Garages
- Outbuildings - Shed, Greenhse
- Wash House, Gardener's Loo
- Superb Possibilities/Potential
Property description
Outstanding period property with extensive garden grounds in central situation of Elgin City, Moray's County town.
The Policies comprise Blackfriar's Cottage, The Coach House, which is currently a shell but has been granted planning permission for alteration and extension to a 2 bedroom property as well as absolutely stunning garden grounds, the rear of which extend to a third of an acre.
In addition to the electronic gate providing security, there are a number of outbuildings including 2 timber garages as well as a wash house, gardner's loo and garden shed all attached to the rear of the Coach House.
The two properties lies only a metre apart and so the immediate thought, is could they be joined together and how would that work - could be fabulous.
Alternatively, given the size of the gardens, both the buildings could be significantly extended resulting in something very special indeed.
The Cottage could be extended and the Coach redesigned as a work from home studio.........the list is long and varied but the potential will be obvious to the prospective buyer with artistic insight and flair.
Blackfriars Cottage
Three bedroom cottage which has just had all the electrics overhauled at a cost of £4.5k plus a new rear Porch at a cost of £7k. The accommodation comprises :- Front Porch, Lobby with storage, generous Lounge, Dining Kitchen, Dining Room (possible 3rd Bedroom) and new rear Porch.
Front Porch (1.6 x 1.9 (5'2" x 6'2"))
Windows to 3 sides on half height brick walls and front door. Ceiling light and vinyl flooring. Door to :-
Entryway (1.4 x 1 (4'7" x 3'3"))
Cloak cubpoard. Ceiling light and carpet. (Previously had a door to the Dining Room, which could be re-instated.
Door to :-
Lounge (6.37 max x 4 max (20'10" max x 13'1" max))
Lovely large Lounge with excellent natural light. Fireplace ( not currently in use) Wall lights, 2 radiators and carpet.
Dining Room Or Bedroom 3 (2.4 x 4 (7'10" x 13'1"))
Formerly used as the Dining Room but would also be suitable as a downstairs Bedroom. Window to front. (Previously, door to Lobby, which could be reinstated) (also fireplace, covered over). Display alcove. Central ceiling light fitting, radiator and carpet.
Rear Hallway And Lower Landing
Staircase to upper floor. Doors to Lounge and Dining Room ( or Bedroom 3) step down to Kitchen. Hallway with cloak recess.
Dining Kitchen (2.63 down to 2.32 x 6.35 (8'7" down to 7'7" x 20'9)
A historical extension to the main property. Again, great natural light afforded by rear facing windows and roof light. Range of units, space for appliances as well as table. Boiler and hot water tank located to East end. Sloping ceiling, fluorescent light fitting, radiator and carpet.
Rear Porch (2.65 x 2.8 (8'8" x 9'2"))
Recently redone, attractive access to the rear of the property. Sloping ceiling, 2 windows, exposed stone wall and wood cladding. Light fitting, radiator and carpet.
Upper Landing (1.36 max x 3.3 (4'5" max x 10'9"))
Upper landing with window bringing in natural light. Ceiling light and carpet. Low height cupboard.
Bedroom 1 (3.4 x 4 (11'1" x 13'1"))
Double aspect double Bedroom with windows to both front and rear - both with storage beneath. Ceiling light fitting, radiator and carpet.
Shower Room (1.95 max x 2.9 (6'4" max x 9'6"))
Shower Room with suite comprising double shower enclosure, wc and basin. High level window. Ceiling light, radiator and carpet.
Bedroom 2 (2.42 x 4 (7'11" x 13'1"))
Double Bedroom with front facing window, with storage below. Ceiling light fitting, radiator and carpet.
The Coach House
Currently a shell, the Coach House comprises : Tack Room, Stable, Carriage Bay, Hayloft and Staff Quarters. The owner has recently replaced the rear side of the roof at a cost of £10.5k, so as to ensure the integrity of the building.
Planning For Coach House
In October, 2017, planning permission was granted to convert the Coach House into a 2 bedroom house. Whilst now time expired, it is believed that this planning could easily be reinstated.
Tack Room (3.9 x 5 (12'9" x 16'4"))
Original cobble stone is still there - topped with timber floorboards currently. Door to stable. Front facing window. 3 fluorescent light fittings and power points.
Stable (3.8 x 5 (12'5" x 16'4"))
Double doors to front. Work bench. Staircase to upper floor.
Hayloft And Doocot (5 max x 8 (16'4" max x 26'2"))
Large Hayloft with Doocot. Front facing window. New rear roof.
Staff Quarters (2.75 x 4.9 (9'0" x 16'0"))
Formerly a place for the staff to sleep, eat and keep warm. Fireplace. Fluorescent light fitting.
Carriage Bay (2.75 x 5.4 (9'0" x 17'8"))
Whitewashed Carriage Bay with double doors. Light and power.
Front Garden Grounds
Driveway off Blackfriars Road with electronic gate. Owner of 10 Trinity Place has a right of access over the driveway only to their rear garden. In addition, there is an emergency pedestrian right of access from the Bed & Breakfast over the driveway too. The electronic gate has been positioned beyond the right of access points.
The front garden is laid to a driveway affording plenty parking plus a lawned area bordered by a mature hedging providing both privacy and shelter. Further area to the side where the 2 garages are positioned, with parking between them and leading to the rear of the properties.
Rear Garden Grounds
The rear garden is extensive, has been religiously maintained and is beautifully presented. There are two adjoining sections - both approximately 12 metres wide and 55 metres long so fully extending to 1,320 square metres. Laid mainly to lawn with pathways, mature trees, productive fruit trees and greenhouse.
Garage 1 (3.8 x 5.25 (height 2.8) (12'5" x 17'2" (height 9'2)
Timber garage with double doors. Control for electric gate. Light and power. Shelving.
Garage 2 (4.9 x 4.9 (2.8 height) (16'0" x 16'0" (9'2" height)
2nd timber Garage in good dry condition. Skylight, 2 fluorescent light fittings and power points. Rafter storage. Hoist for servicing of garden machinery.
Outhouses
There are 2 Outbuildings attached to the rear of The Coach House and include a Wash House with Gardner's Loo adjacent and Garden Tool shed.
Fixtures And Fittings
The fitted floor coverings, curtains, blinds and light fittings will be included in the sale price.
Home Report
Home Report carried out on Tuesday 17th May, 2022 and can be made available to formally interested parties.
Property info
Blackfriarscottage-High.Jpg View original

Coachhouse-High.Jpg View original

17_01382_App-Proposed_Floor_Plans_-_Approved-85797 View original
View Floorplan 3(Opens in a new window)
For more information about this property, please contact
A B and S Estate Agents, IV30 on +44 1343 337973 * (local rate)
Disclaimer
Property descriptions and related information displayed on this page, with the exclusion of Running Costs data, are marketing materials provided by A B and S Estate Agents, and do not constitute property particulars. Please contact A B and S Estate Agents for full details and further information. The Running Costs data displayed on this page are provided by PrimeLocation to give an indication of potential running costs based on various data sources. PrimeLocation does not warrant or accept any responsibility for the accuracy or completeness of the property descriptions, related information or Running Costs data provided here.











































.png)