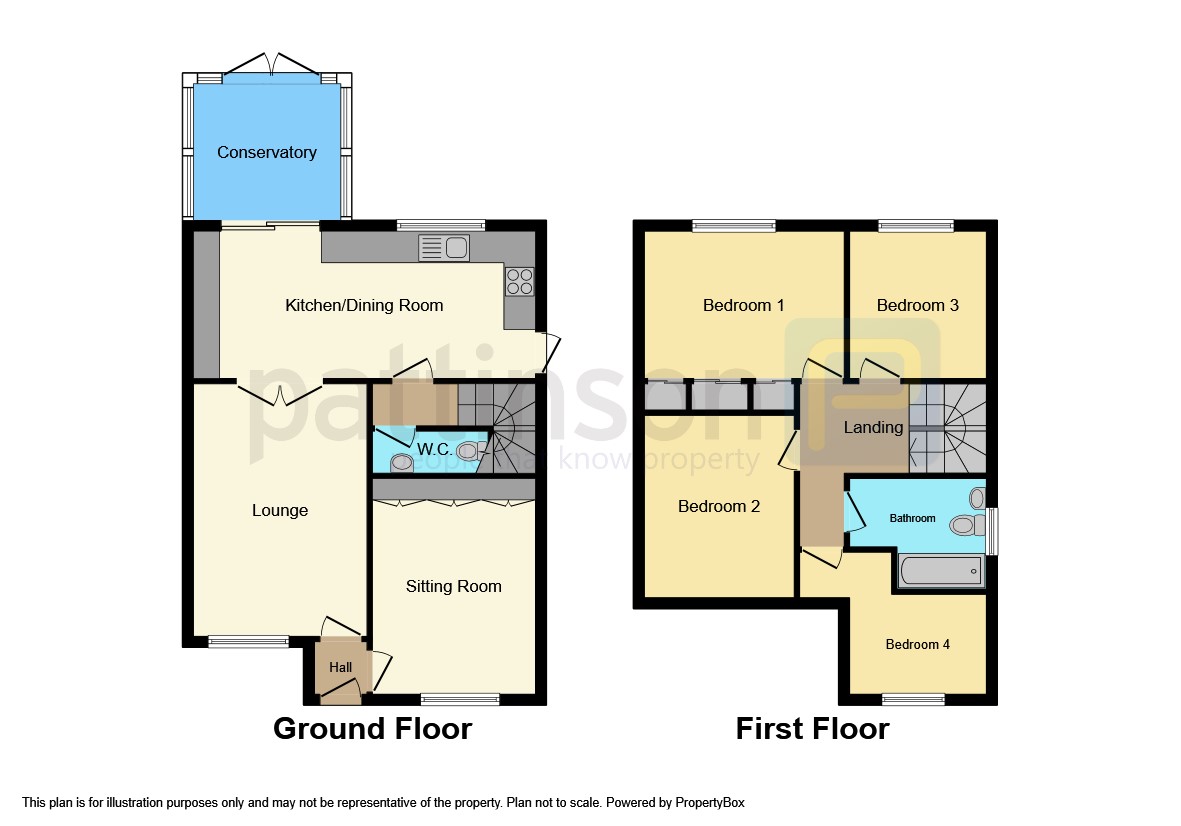Detached house for sale in Cypress View, Wheatley Hill, Durham DH6
* Calls to this number will be recorded for quality, compliance and training purposes.
Property features
- 4 Bed Detached Home
- Garage Conversion
- Conservatory
- Downstairs W/c
- Double Driveway
Property description
Summary
This spacious and well-maintained 4 bed detached property is in good condition and is ideal for families or couples. The property features three reception rooms, including the garage conversion and conservatory, providing plenty of space for entertaining or relaxing. The wood floors in the first reception room create a warm and inviting atmosphere. There is a spacious kitchen with a dining space, perfect for preparing and enjoying meals with loved ones.
The property boasts four bedrooms, each with its own unique features. The first bedroom is a double with built-in wardrobes, providing ample storage space. The second bedroom is also a double and is particularly spacious, ensuring a comfortable living area. The third bedroom is a double, offering versatility for guests or as a home office. The fourth bedroom is a single but provides plenty of room for relaxation.
The bathroom features built-in storage and a heated towel rail, adding convenience and luxury to everyday life. Additional benefits of this property include a downstairs w/c, enclosed private rear garden, beautiful country views. There is also double off parking available.
Located in a quiet area close to nearby schools and green spaces, this property offers a peaceful and family-friendly environment. With a council tax band of C, this property is an excellent choice for those looking for a comfortable and convenient home.
Council Tax Band: C
Tenure: Freehold
External Front
Double block paved driveway with small garden to the side with mature plan, bushed and foliage.
Entrance Hall
Front external composite door, double glazed side window, wood flooring and access into;
Garage Conversion (4.06m x 2.47m)
Garage conversion with a double glazed port hole window to the front, built in storage, laminate flooring, vertical radiator and spot lighting.
Lounge (5.73m x 3.25m)
Double glazed window to the front, wood flooring, radiator and access into;
Kitchen Diner (6.05m x 2.82m)
Fitted with a range of wall and base units with complementing work surfaces, in set sink unit, electric hob, extractor hood, mid level oven, integrated washer and dish washer. Vertical radiator, tiled flooring and splash backs. Double glazed window, patio doors to the rear and glazed external door to the side.
Conservatory (2.45m x 2.64m)
Double glazed windows, patio doors out tot he garden, laminate flooring and power points.
Downstairs W/c
Fitted with a low level w/cm and vanity hand wash basin. Radiator, tiled walls and floor.
Landing
Access to all 4 bedrooms, family bathroom and loft storage space.
Bedroom One (3.39m x 2.92m)
With a double glazed window to the rear, build in wardrobes, radiator and carpeted flooring.
Bedroom Two (3.58m x 2.40m)
Double room with a double glazed window to the front, radiator and laminate flooring.
Bedroom Three (2.57m x 2.88m)
Double room with a double glazed window to the rear, radiator and laminate flooring.
Bedroom Four (4.08m x 2.52m)
With a double glazed window to the front, radiator, storage area and carpeted flooring.
Family Bathroom
3 piece suite consisting of a paneled bath with a mains fed shower over, low level w/c and vanity hand wash basin. Built in storage, tiled walls and flooring, chrome towel radiator and double glazed window.
External Rear
Very private rear garden, laid with lawn, decking and block paving with mature boarders.
Property info
For more information about this property, please contact
Pattinson - Peterlee, SR8 on +44 191 490 6097 * (local rate)
Disclaimer
Property descriptions and related information displayed on this page, with the exclusion of Running Costs data, are marketing materials provided by Pattinson - Peterlee, and do not constitute property particulars. Please contact Pattinson - Peterlee for full details and further information. The Running Costs data displayed on this page are provided by PrimeLocation to give an indication of potential running costs based on various data sources. PrimeLocation does not warrant or accept any responsibility for the accuracy or completeness of the property descriptions, related information or Running Costs data provided here.







































.png)

