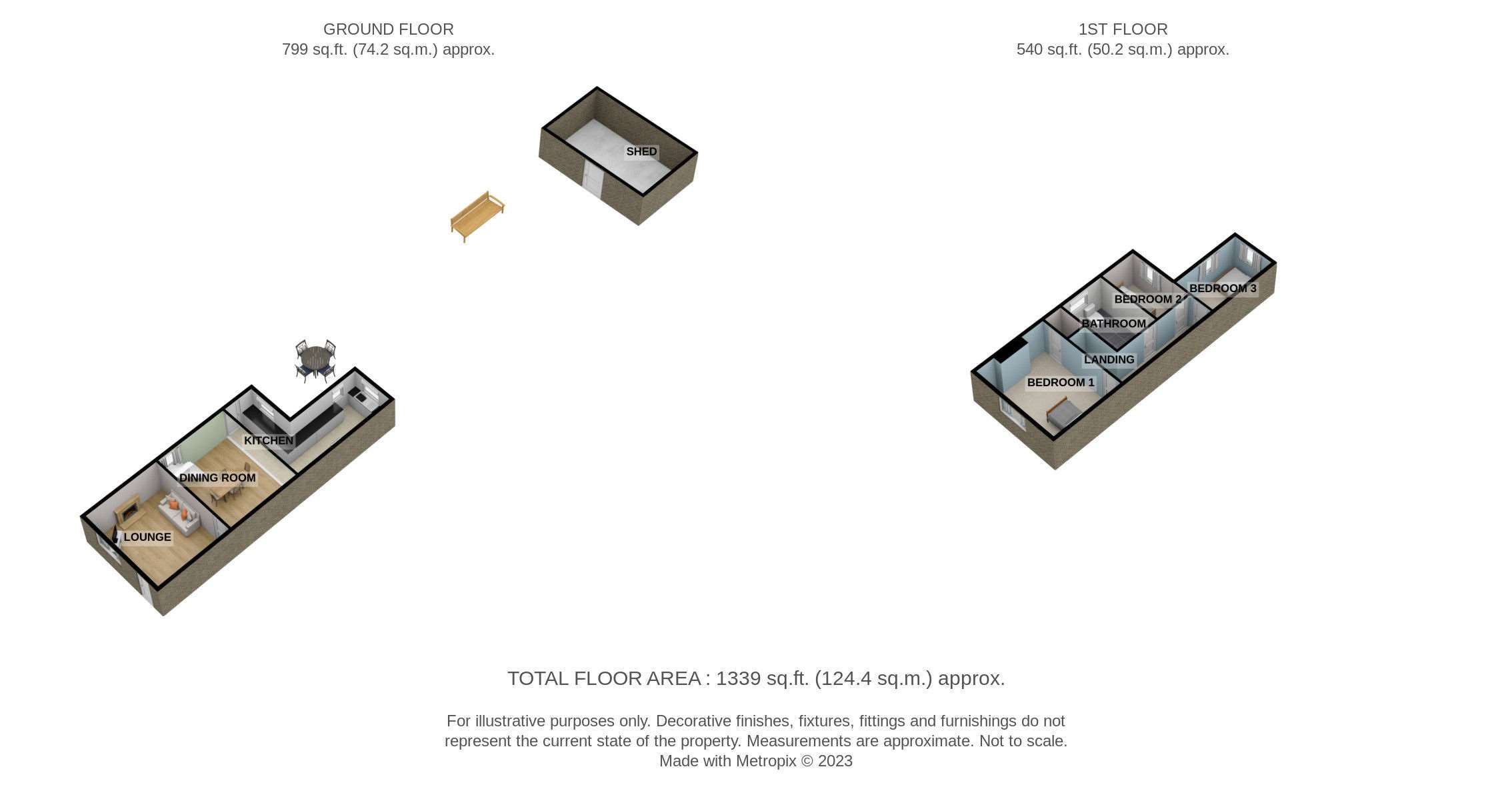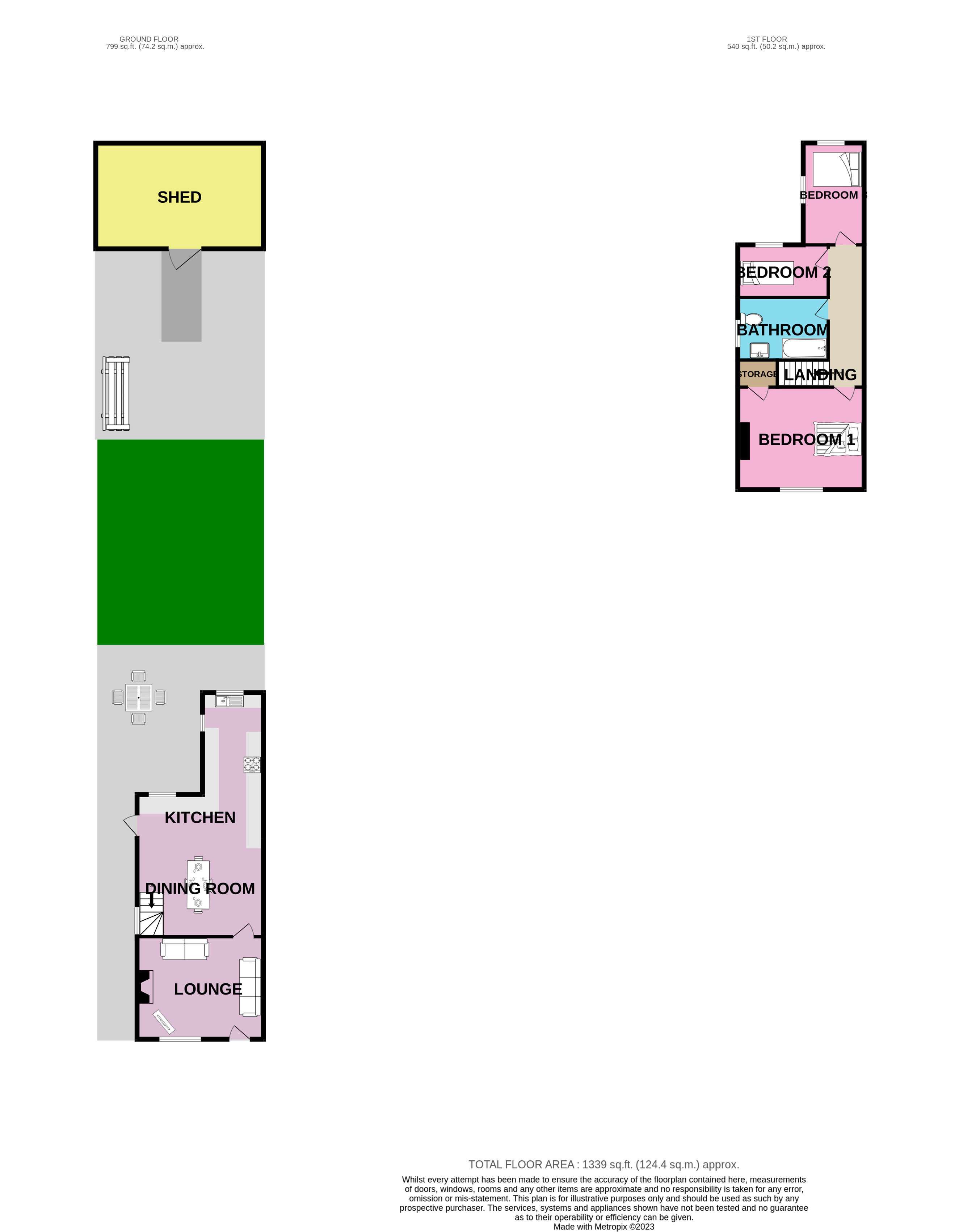Semi-detached house for sale in Fowler Street, Draycott, Derby DE72
* Calls to this number will be recorded for quality, compliance and training purposes.
Property features
- Attention - First Time Buyers
- Call now 24/7 or book instantly online to View
- New Carpets and Floor Coverings
- Investors - Look At This
- Close to Excellent Local Transport Links
- Wonderful Family Home
- Close to Local Schools
- Brand New Bathroom
- Spacious Gardens
- Very Popular Location
Property description
Welcome to Fowler Street, Draycott! This stunning three-bedroom semi-detached property is an absolute gem that offers a perfect blend of comfort, style, and functionality. As you step inside, you'll be immediately captivated by the inviting living room, flooded with natural light from a large window at the front. The focal point of the room is a charming gas fire, creating a cozy atmosphere for those chilly evenings.
Continuing on, you'll discover the heart of the homeóan open plan kitchen diner that is sure to impress. This spacious area boasts multiple windows, allowing an abundance of natural light to fill the space. Whether you're preparing a delicious meal or hosting a gathering with loved ones, this delightful setting ensures a bright and cheerful atmosphere throughout. The kitchen also comes equipped with a range of integrated appliances, making everyday life a breeze.
Convenience is key in this thoughtfully designed property. The ground floor provides easy access to the stairs leading to the first floor, as well as a doorway leading to the rear garden. Speaking of the garden, you'll be delighted by its charm and tranquility. Step outside and you'll find an attractive patio area, perfect for al fresco dining or simply relaxing with a cup of coffee. Beyond the patio lies a beautifully manicured lawn, surrounded by mature plants and shrubs, creating a private oasis for outdoor enjoyment. Additionally, a large shed at the back offers ample storage space for all your gardening needs.
Ascending to the first floor, you'll find a comfortable haven for rest and relaxation. The master bedroom, located at the front of the property, features built-in storage, ensuring a clutter-free environment. Across the hallway, a brand new three-piece family bathroom awaits, boasting modern fixtures and fittings. Towards the rear of the property, you'll discover a cozy single bedroom and another spacious double bedroom, providing flexible living options for families or individuals alike.
With its tasteful design, abundance of natural light, and desirable features such as integrated appliances and a beautiful rear garden, this three-bed semi-detached property on Fowler Street is a true gem. Nestled in the heart of Derbyshire, Draycott is a charming village that offers the perfect blend of countryside serenity and convenient living. Surrounded by picturesque landscapes, this idyllic location provides a peaceful escape from the hustle and bustle of city life. With easy access to nearby amenities and excellent transport links, Draycott is the ideal place to call home. Explore the beauty of the Derbyshire Dales and Peak District National Park, or indulge in the vibrant cultural scene and shopping opportunities of nearby Derby. Discover the tranquility and charm of Draycott, where a relaxed lifestyle awaits.
This home includes:
- 01 - Living Room
3.68m x 3.89m (14.3 sqm) - 12' x 12' 9” (154 sqft)
Entering through the front entrance door onto laminate flooring, with a UPVC double glazed window to the front aspect, a storage cupboard, TV point and an electric fire with an Adam style surround. - 02 - Dining Room
4.7m x 3.58m (16.8 sqm) - 15' 5” x 11' 8” (181 sqft)
With laminate flooring, two UPVC double glazed windows to the side aspect, a radiator, spotlights, access to the first floor and open plan to kitchen space. - 03 - Kitchen
4.38m x 3.56m (15.6 sqm) - 14' 4” x 11' 8” (168 sqft)
With tiled flooring, a range of wall and base units with integrated appliances such as a four ring gas hob with extractor over, eye level double oven and microwave, stainless steel sink and drainer unit with swan neck mixer tap over, and space and plumbing for other appliances. With a tiled splash back, access into the rear garden and three UPVC double glazed windows. - 04 - Bedroom 1
3.76m x 3.78m (14.2 sqm) - 12' 4” x 12' 4” (152 sqft)
With carpeted flooring, TV point, a radiator, single pendant light, UPVC double glazed window and access into the over stair storage which currently houses the gas central heating boiler. - 05 - Bedroom 2
4.34m x 2.06m (8.9 sqm) - 14' 2” x 6' 9” (96 sqft)
With carpeted flooring, two UPVC double glazed windows, a radiator and spot lighting. - 06 - Bedroom 3
1.88m x 2.62m (4.9 sqm) - 6' 2” x 8' 7” (53 sqft)
With carpeted flooring, a radiator and UPVC double glazed window. - 07 - Bathroom
A brand new three piece suite including a a pannell bath with rainfall shower over, low flush WC and hand wash basin with a storage cupboard underneath. With vinyl flooring, a heated towel rack and opaque UPVC double glazed window. - 08 - Exterior
The rear of property can be entered via street access through the double gate or through the property and exiting via the rear door. The rear garden has an attractive patio space with a well maintained lawn surrounded by mature plants and shrubs. Towards the back of the garden, you will find another paved area with a green house and a large shed providing storage. Please note, all dimensions are approximate / maximums and should not be relied upon for the purposes of floor coverings.
Additional Information:
Band A
Band D (55-68)
Property info
For more information about this property, please contact
EweMove Sales & Lettings - Beeston, Long Eaton & Wollaton, NG10 on +44 115 774 8783 * (local rate)
Disclaimer
Property descriptions and related information displayed on this page, with the exclusion of Running Costs data, are marketing materials provided by EweMove Sales & Lettings - Beeston, Long Eaton & Wollaton, and do not constitute property particulars. Please contact EweMove Sales & Lettings - Beeston, Long Eaton & Wollaton for full details and further information. The Running Costs data displayed on this page are provided by PrimeLocation to give an indication of potential running costs based on various data sources. PrimeLocation does not warrant or accept any responsibility for the accuracy or completeness of the property descriptions, related information or Running Costs data provided here.






















.png)