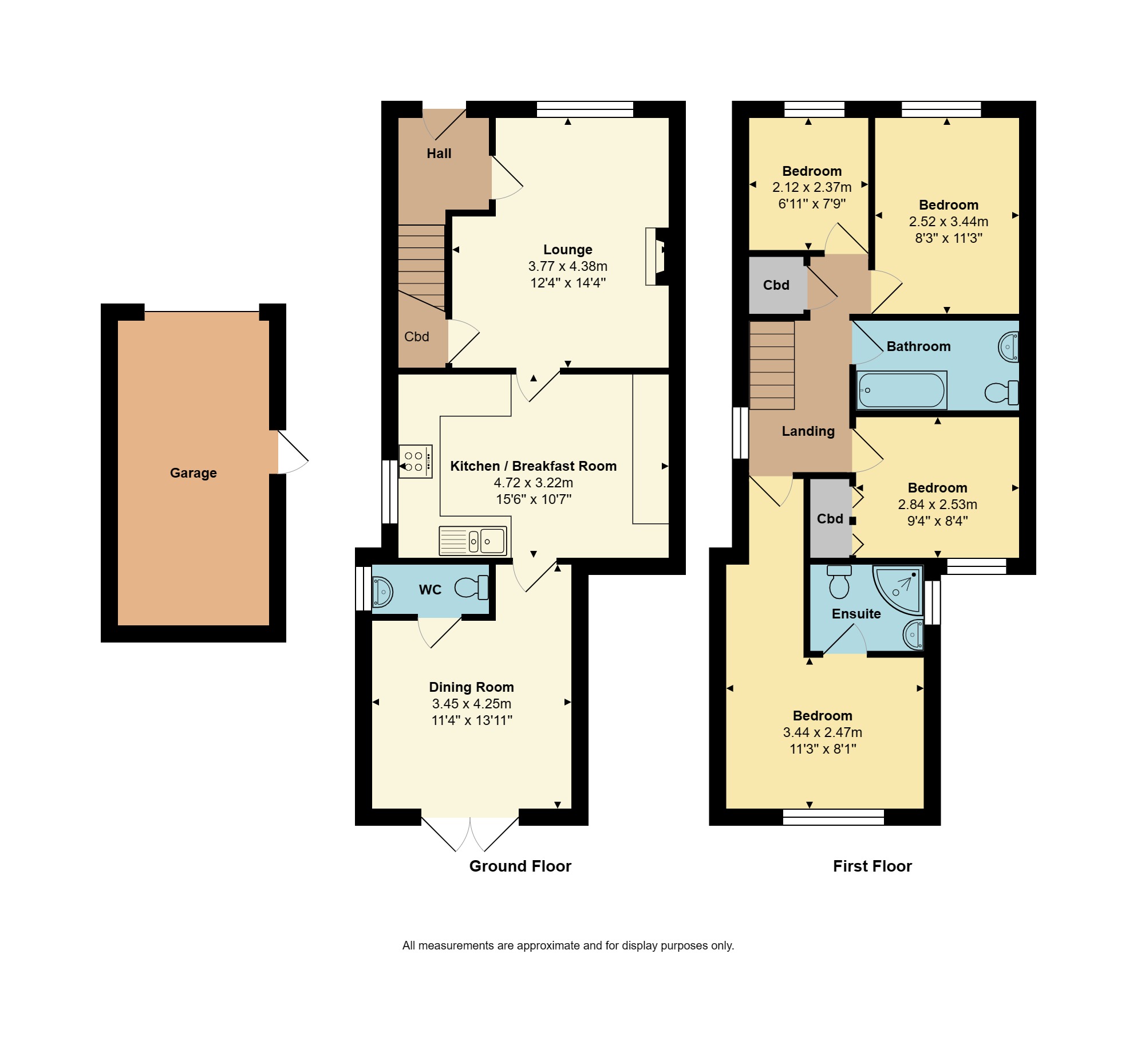Semi-detached house for sale in Park Way, St Austell, Cornwall PL25
* Calls to this number will be recorded for quality, compliance and training purposes.
Property features
- Lounge
- Kitchen breakfast room
- Dining room
- Downstairs WC
- Four bedrooms
- En-suite to master
- Family bathroom
- Solar Panels (owned outright, generate approx £1600 per year)
- Gas central heating
- Air conditioned master bedroom
Property description
**video tour available** An extended four bedroom semi-detached house situated in a popular residential location in the heart of St Austell. This home benefits from solar panels (owned outright) driveway parking for three cars, garage, generous garden, deceptively spacious internal accommodation, including lounge, kitchen breakfast room and dining room. Gas central heating and double glazing. Must be viewed to be fully appreciated.
Front door with obscured insert opens into the entrance hall which has wood effect flooring, radiator, stairs up to landing, door to lounge.
Lounge: Window to front elevation, radiator, brick fireplace with wooden mantle housing living flame gas fire, television point, door opening to kitchen breakfast room.
Kitchen breakfast room: Window to side elevation. Kitchen area has vinyl flooring and is fitted with a range of base units comprising cupboards and drawers with worksurfaces over. Built-in electric oven and grill with four ring gas hob over. Brushed aluminium effect extractor hood, inset one and a quarter bowl sink and drainer with mixer tap. Space for washing machine. Integrated dishwasher, space for American style fridge freezer, space for tumble dryer. Breakfast bar along side wall, matching wall mounted storage units. Inset spotlights to ceiling LED spotlights to ceiling. Breakfast area has wood effect flooring. A timber door with obscured inserts opens into the dining room.
Dining room: French doors opening to the rear garden. Wood effect flooring, radiator, space for family size dining table, door opening to downstairs WC.
Downstairs WC: Obscured glass window to side elevation. Pedestal wash basin, tiled splashback, close coupled WC. Wood effect flooring.
Landing: Double glazed window to side elevation, doors opening to four bedrooms and bathroom. Loft access hatch, door opening to airing cupboard which houses the baxi central heating boiler.
The master bedroom is situated in the rear extension and is a generous double bedroom which benefits from an air-conditioning system. Window to the rear elevation overlooking the garden and offering some pleasant views. Radiator, space for double bed and freestanding furniture. Double doors open to reveal wardrobe space with hanging rail and shelving. A door opens to an ensuite shower room which has an obscured window to the side elevation. Pedestal wash basin, tiled splashback, close coupled WC, corner shower cubicle with glazed sliding doors, mains Mira shower, tiled splashbacks, extractor, inset spotlights to ceiling and a chrome heated towel rail.
Bedroom two is a double bedroom which looks to the front elevation and offers some far reaching sea views towards Carlyon Bay and Gribben Head. Wood effect flooring, radiator, space for freestanding storage furniture.
Bedroom three has a window to the rear elevation. Wood effect flooring double doors open to reveal built-in wardrobe space with hanging rail and shelving, radiator.
Bedroom four looks to the front elevation offering the same far-reaching views as bedroom two. Radiator.
The bathroom has vinyl flooring and is fitted with a modern white suite comprising panel bath with wall mounted, glazed shower screen, wall mounted electric Triton shower, close coupled WC. Pedestal wash basin, tiling to water sensitive areas, extractor, inset spotlights to ceiling and sun tube in the ceiling.
The rear garden is enclosed by walls and fencing and has been landscaped to comprise a slate paved area which wraps around the rear of the property and garage. Steps lead up to a timber deck space which offers a pleasant sitting out area with post and rope railings. Flows through to an area of lawn which is level and benefits from a sunny aspect. The garden offers some far-reaching views across part of town and towards the South coast in the distance.
The garage has a courtesy door to the rear, metal up and over main door, lighting and power, with workshop space to the rear.
The central heating boiler has been recently serviced on 16/4/2024
Council Tax Band: C
Services: Mains gas, mains water, mains drainage, mains electricity (solar panels owned outright), telephone and broadband, electric powered air conditioning system to bedroom one.<br /><br />
Property info
For more information about this property, please contact
Ocean and Country, PL24 on +44 1726 829160 * (local rate)
Disclaimer
Property descriptions and related information displayed on this page, with the exclusion of Running Costs data, are marketing materials provided by Ocean and Country, and do not constitute property particulars. Please contact Ocean and Country for full details and further information. The Running Costs data displayed on this page are provided by PrimeLocation to give an indication of potential running costs based on various data sources. PrimeLocation does not warrant or accept any responsibility for the accuracy or completeness of the property descriptions, related information or Running Costs data provided here.





























.png)
