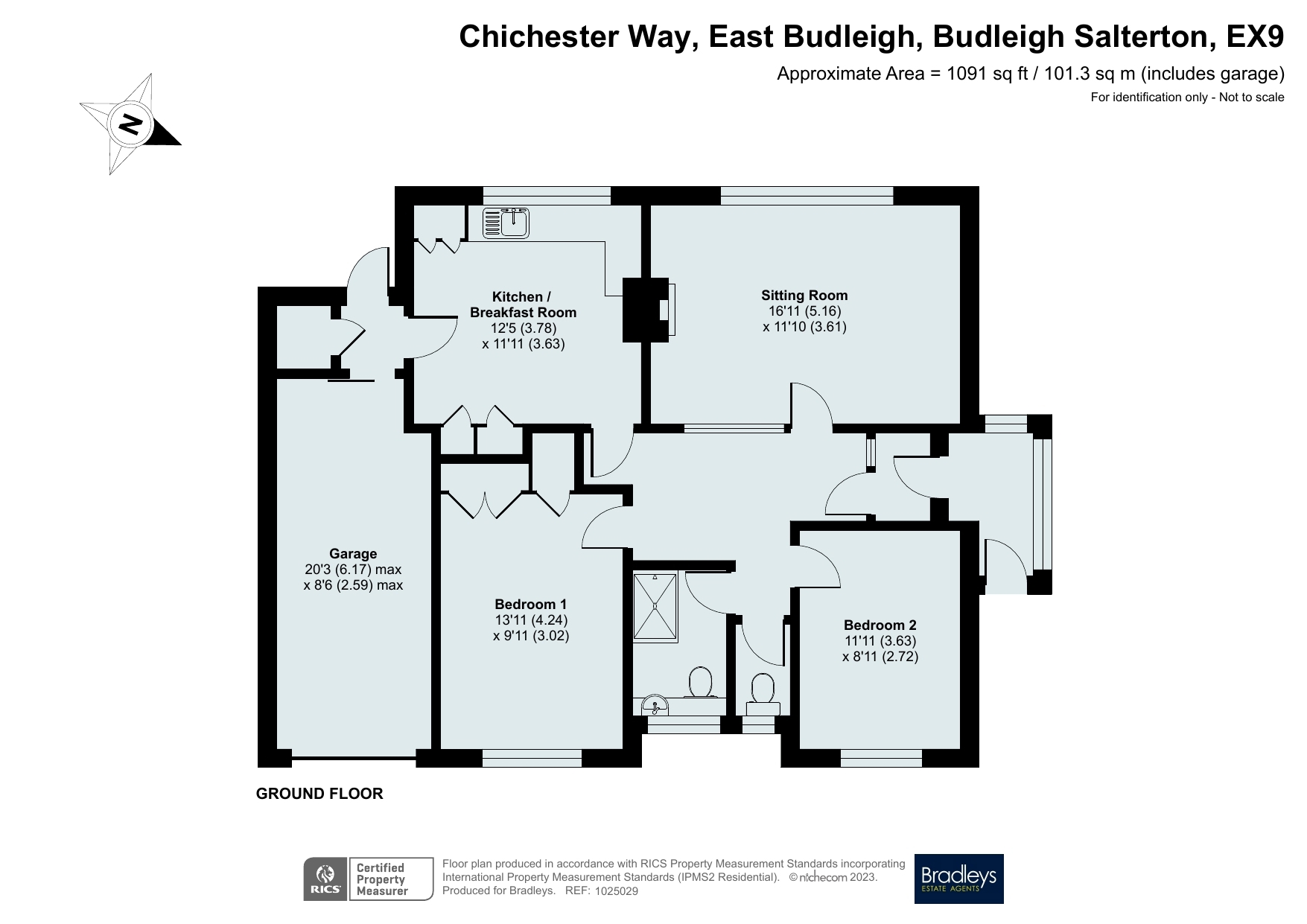Bungalow for sale in Chichester Way, East Budleigh, Budleigh Salterton, Devon EX9
* Calls to this number will be recorded for quality, compliance and training purposes.
Property features
- 2 Bedrooms Bungalow
- Entrance Porch
- Entrance Lobby
- Entrance Hall
- Sitting Room
- Kitchen/Diner
- Rear Lobby
- Utility
- Shower Room
- Cloakroom/WC
Property description
Leyhome is a spacious two bedroom bungalow situated in a desirable cul-de-sac set in the popular East Devon Village of East Budleigh and benefits from being very close to the village shop, village hall and nearby bus stop. This property also benefits from front and rear gardens which are beautifully landscaped and are a real feature of this property.
Entrance Porch
Accessed via attractive uPVC double glazed front door, double glazed windows to two sides, tiled floor, obscure glazed door leading to ...
Entrance Lobby
Obscured double glazed door and matching obscure double glazed side panel, leading to ...
Entrance Hall
Radiator, inner doors leading to all rooms.
Sitting Room
Feature tiled fireplace with inset coal-effect living flame gas fire, two radiators, two television points, telephone point, large double glazed window offering delightful outlook over the rear garden and the hills beyond.
Kitchen/Diner
Spacious room fitted with a range of matching kitchen units with rolled edge work surfaces, inset stainless steel sink unit with drainer and mixer tap, tiled splashbacks, built-in storage cupboard housing gas fired combi boiler and storage shelves. Further storage cupboard above and two further recessed built-in shelved storage cupboards. Space for cooker, space for upright fridge/freezer, space for table and chairs, wide double glazed window offering pleasant outlook over the rear garden and beyond to the surrounding countryside. Part obscured uPVC double glazed door leads to ...
Rear Lobby
Ceiling hatch to loft space, ceiling light, door to good sized built-in storage cupboard with light and shelves. Sliding door leading to the rear of garage. Part obscure double glazed door leads out to a small external covered area where there is access to a utility and access to the rear garden.
Utility
Accessed via a remote controlled roller door. Space and plumbing for washing machine with power points, light and double glazed window.
Bedroom One
Fitted with a range of matching bedroom furniture to include wardrobes, bedside units and dressing table with drawers. Built-in recessed cupboard offering hanging space with storage shelf above, further built-in recessed airing cupboard with slatted shelves and radiator. Double glazed window offering pleasant outlook over the front garden.
Bedroom Two
Radiator, double glazed window offering pleasant outlook over the front garden.
Shower Room
Fitted with white suite comprising good sized shower enclosure with wall mounted electric Mira Sport shower unit, handrails and fold down seat. Full width built-in vanity unit incorporating WC and wash hand basin with storage cupboards below. Ladder style towel radiator, wall mounted adjustable oval shaped mirror, shaver point, Dimplex electric downflow heater and obscured double glazed window.
Cloakroom/WC
Low level WC, radiator and obscured double glazed window.
Garage
Accessed via electric powered door. Power points, ceiling strip light, wall mounted gas meter, electric meter and electric consumer unit.
Outside
The property is accessed via a downward sloping driveway which provides parking for 2/3 vehicles and access to the garage. Both the front and rear gardens are of a good size and beautifully landscaped with manicured lawns, various patio areas for sitting out and have well stocked flower beds offering a wide variety of plants and shrubs, which provide an abundance of colour throughout the seasons.
The attractive front garden is terraced and a pathway continues from the front of the property, along the side garden to a pedestrian gate which provides access into the good size rear garden, where there is a summer house with power points and lights, two spacious greenhouses and vegetable beds. There is also useful dry storage built under the bungalow, which also benefits from power points and light. Other benefits include exterior wall light and outside cold water taps to both front and rear of the property.
Services
Mains gas, electricity, water and drainage are all connected.
"Required Information"
Tenure – Freehold
Council Tax - Band D
East Devon District Council, Blackdown House, Border Road, Heathpark Industrial Estate, Honiton Devon EX14 1EJ Tel.
Property info
For more information about this property, please contact
Bradleys Estate Agents - Budleigh Salterton, EX9 on +44 1395 884012 * (local rate)
Disclaimer
Property descriptions and related information displayed on this page, with the exclusion of Running Costs data, are marketing materials provided by Bradleys Estate Agents - Budleigh Salterton, and do not constitute property particulars. Please contact Bradleys Estate Agents - Budleigh Salterton for full details and further information. The Running Costs data displayed on this page are provided by PrimeLocation to give an indication of potential running costs based on various data sources. PrimeLocation does not warrant or accept any responsibility for the accuracy or completeness of the property descriptions, related information or Running Costs data provided here.





























.png)

