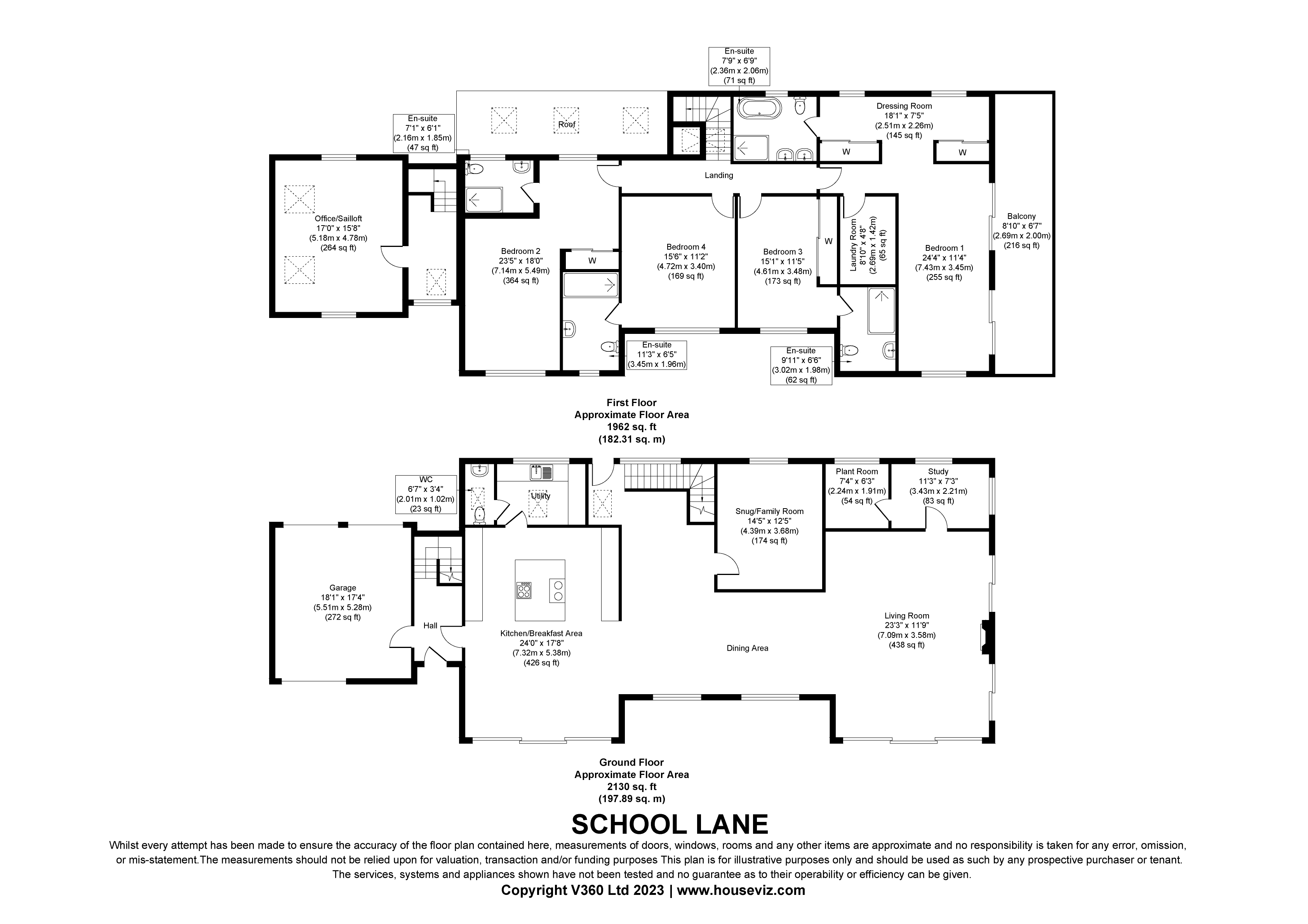Detached house for sale in School Lane, Hamble, Southampton, Hampshire SO31
* Calls to this number will be recorded for quality, compliance and training purposes.
Property features
- Substantial 4/5 bedroom detached
- Contemporary cutting edge design
- 4100 sq ft set over 2 floors
- 4 bathrooms & dressing room
- Balcony with private views of the copse
- Minutes walk from the yacht clubs/river/marina
- Heated swimming pool (solar)
- Double garage & parking for several cars/rib
- Gated secluded location
- No forward chain
Property description
Penmere House was fully redeveloped and extended during 2015 and 2016, including new internal walls, floors, wiring, plumbing, slate roofing and double glazing. This 4,100 sq ft home has a contemporary design including a fabulous open plan ground floor living space and 4 double bedrooms all en-suite
A cutting-edge contemporary design with polished concrete flooring extending over the ground floor living space, 4/5 double bedrooms, each with en-suites, set within its own grounds with outdoor heated swimming pool, double garage, and off-street driveway parking.
This prestigious home is just a few minutes’ walk to the village shops, pubs, yacht clubs and restaurants. Situated in a discreet central village position backing onto Hamble Common which leads to the River Hamble, the renowned sailing mecca.
You enter this impressive home leading into the hallway with vaulted ceiling. This leads to the open plan dining area with the kitchen and living area leading from here.
The ground floor living area enjoys swathes of glazing, an Orso wood burner and polished concrete flooring throughout, with zoned under floor heating. The patio doors connect the private garden and swimming pool to the house.
The bespoke SieMatic Kitchen has seamless lines, handleless with soft closing cabinets and silestone work surfaces. Fully fitted Miele appliances include two electric fan ovens, steam oven and microwave, four ring induction hob and downdraft extractor, two dishwashers, refrigerator, and a freezer. There is also a Quooker tap for instant hot water, and a water softener. Leading from the kitchen is a utility room and WC. The high-level Velux windows are electric open/shut, with rain sensors for automatic closing. Further accommodation includes a separate snug/family room, office, plant room and a discreetly placed 2nd staircase leading to a further home office space above the garage (Which could be a potential 5th bedroom) with vaulted ceiling and under-eaves storage.
On the first floor the principal bedroom suite has a dressing room and luxury en-suite bathroom, and two sets of patio doors leading to a balcony with glass balustrade enjoying uninterrupted peaceful green views. There are three further double bedrooms, all enjoying views of the garden and all with their own en-suite shower rooms. All the bedrooms benefit from push-button electric black out blinds. There is also a large linen storage room. The large loft is accessed by a loft ladder and has further significant storage space and offers possible opportunity for further development, if required.
Outside. The garden is landscaped with a well-kept lawn and high hedges giving the property seclusion with a heated swimming pool, complete with push-button automatic cover, and a summerhouse housing the pool filtration equipment.
In front of the house there is a generous driveway, which is gated with electric gates giving access to the double garage. The double garage has 3 electric doors with access into the rear garden. There are two driveways, allowing multiple vehicles or boat trailers to be parked, both with electric gated entrances.
Other features include home music system, telecom entry system, alarm and CCTV, solar heating and air source heat pump for the swimming pool. Gas fired heating, as well as underfloor heating in the house.
Eastleigh Borough Council.
Council Tax: F<br /><br />
Property info
For more information about this property, please contact
Hamble Estate Agency, SO31 on +44 23 8234 8795 * (local rate)
Disclaimer
Property descriptions and related information displayed on this page, with the exclusion of Running Costs data, are marketing materials provided by Hamble Estate Agency, and do not constitute property particulars. Please contact Hamble Estate Agency for full details and further information. The Running Costs data displayed on this page are provided by PrimeLocation to give an indication of potential running costs based on various data sources. PrimeLocation does not warrant or accept any responsibility for the accuracy or completeness of the property descriptions, related information or Running Costs data provided here.








































.gif)