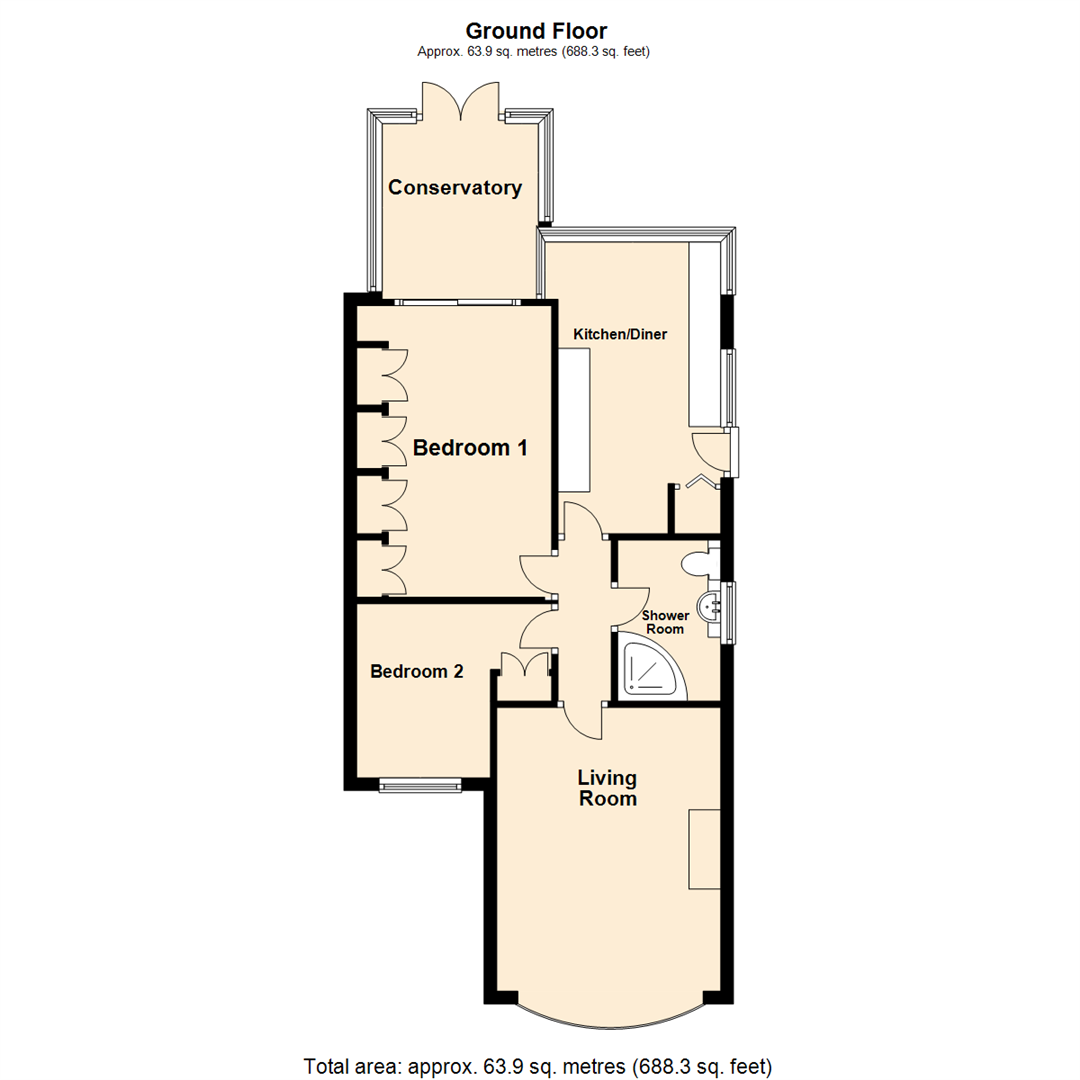Semi-detached bungalow for sale in Kingswear Crescent, Crossgates, Leeds LS15
* Calls to this number will be recorded for quality, compliance and training purposes.
Property features
- Two bedroom semi-detached bungalow
- No onward chain
- Conservatory
- Very well maintained
- Ample off-road parking
- Garage
- Council Tax Band C
- EPC rating D
Property description
*** immaculately presented and maintained bungalow * sure to sell fast! ***
Close to local amenities this well presented bungalow comes to the market in excellent condition. This particular plot offers generous off-road parking which is rare on the estate. Having added a conservatory to the rear to enjoys views of the garden, the property is a must see and comes with the benefit of full PVCu double-glazing and gas central heating.
The accommodation briefly comprises: Dining kitchen, inner hallway, shower room, spacious lounge with a large bay window, master bedroom with fitted wardrobes and a second good sized bedroom. To the outside are low maintenance gardens to both the front and rear with ample off-road parking on the large driveway and a garage.
This is a popular estate and properties can sell very quickly when coming to the market in such good condition. The location is ideal for all the local amenities found in Crossgates shopping centre including, shops, banks, post office and railway station which gives easy and quick access to Leeds city centre.
Ground Floor
Living Room (4.47m x 3.53m (14'8" x 11'7"))
A spacious room with a feature fireplace which incorporates a gas fire. There are wall light points, two central heating radiators and a large PVCu bay window overlooking the front garden which floods the room with light.
Kitchen/Diner (4.60m x 2.57m (15'1" x 8'5"))
Fitted with some wall and base units with work surfaces over. There is a stainless steel sink with a side drainer, a cooker point, space and plumbing for a washing machine and space for a breakfast table and chairs. Space for a tall fridge/freezer and a fixture pantry cupboard. Central heating radiator. A large double-glazed window overlooks the rear garden and a further window above the sink is placed to the side elevation.
Conservatory (2.77m x 2.46m (9'1" x 8'1"))
A lovely room to sit and enjoy views of the garden. The conservatory has a low wall, PVCu double-glazed window and French doors which open onto the garden.
Bedroom 1 (4.60m x 3.07m (15'1" x 10'1"))
With sliding patio doors giving access to the conservatory, central heating radiator and extensive fitted wardrobes providing storage and hanging rails with matching headboard and bedside tables.
Bedroom 2 (2.75m x 3.07m (9'0" x 10'1"))
With a built-in wardrobe providing storage and hanging rail, central heating radiator and a double-glazed window looking out to the front garden.
Shower Room (2.54m x 1.63m (8'4" x 5'4"))
A modern fully tiled bathroom with fitted bathroom furniture which incorporates a concealed cistern WC and hand wash basin with vanity storage. Separate walk-in shower enclosure with mains fed shower, a ladder style central heating radiator, concealed central heating boiler and a double-glazed window placed to the side elevation.
Exterior
The front garden provides a low maintenance area with raised beds planted with shrubs, boundary wall with wrought-iron gates which open to a large paved driveway providing ample off-road parking. The driveway in turn leads to the detached garage. To the rear the garden is again low maintenance with some planted shrubs, artificial lawned areas and two paved patio seating areas to both the top and bottom of the garden to hopefully enjoy the sun.
Directions
From the Crossgates office, proceed to the traffic lights, and turn left onto Station Road. Proceed onto Halton Ring Road, turning left onto Kingswear Parade. At the end of the road, turn right onto Kingswear Crescent where the property can be found on the left hand side.
Agents Note
Please be aware the sale of this property is subject to granted probate which the seller informs us has been applied for.
Property info
For more information about this property, please contact
Emsleys, LS15 on +44 113 826 7958 * (local rate)
Disclaimer
Property descriptions and related information displayed on this page, with the exclusion of Running Costs data, are marketing materials provided by Emsleys, and do not constitute property particulars. Please contact Emsleys for full details and further information. The Running Costs data displayed on this page are provided by PrimeLocation to give an indication of potential running costs based on various data sources. PrimeLocation does not warrant or accept any responsibility for the accuracy or completeness of the property descriptions, related information or Running Costs data provided here.
























.png)