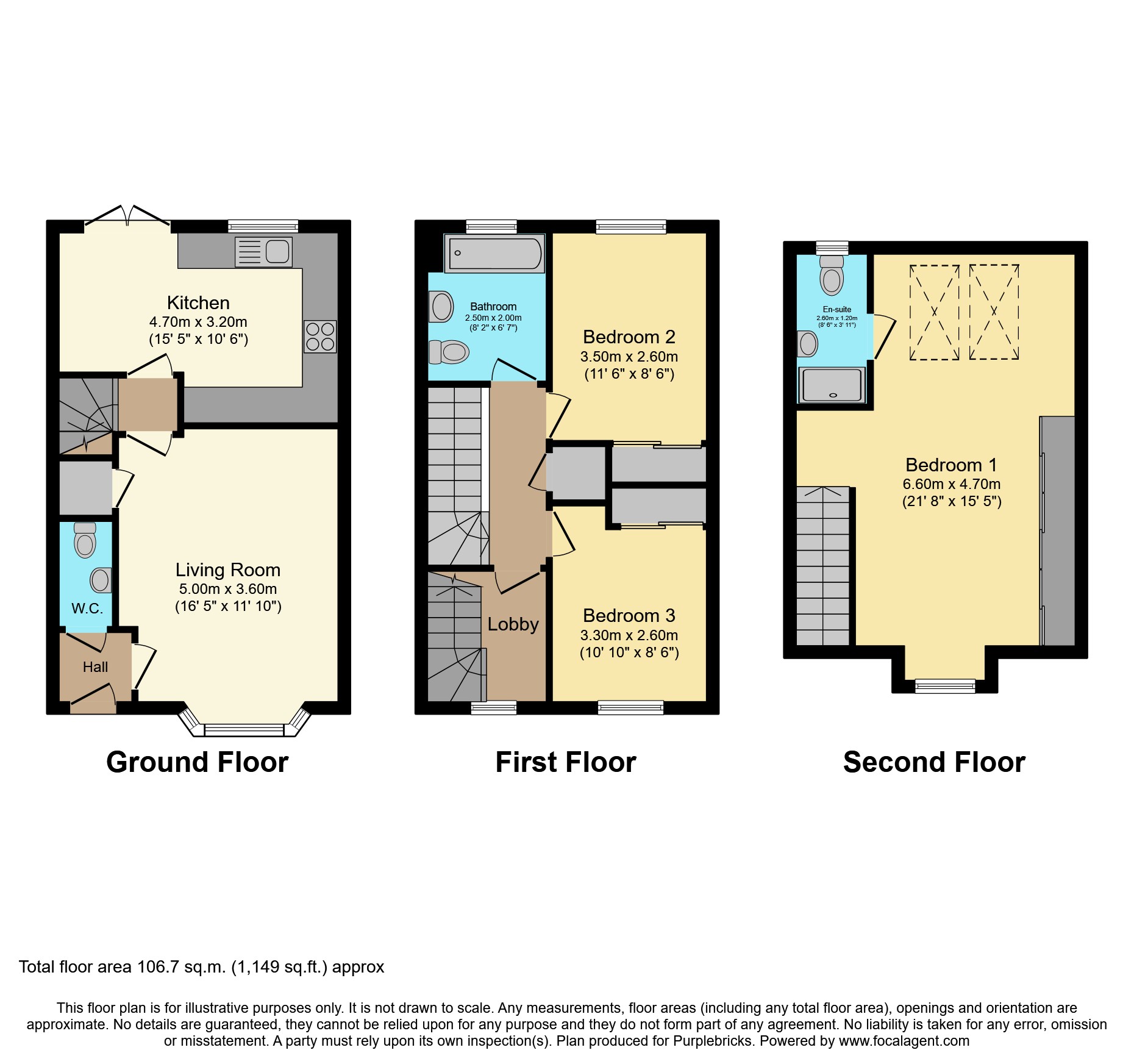Semi-detached house for sale in Meadow End Road, Chelford SK11
* Calls to this number will be recorded for quality, compliance and training purposes.
Property features
- Three bedroom family home
- Immaculately presented
- Downstairs w/c
- Private driveway
- Great central location
- Well presented garden with decking patio area
- Less than 4 years old
- A wealth of upgrades
Property description
Meadow End Road is a tranquil exclusive cul-de-sac forming part of the Galloway Grange development, built by the highly regarded developer David Wilson Homes. The sought after, established estate consists of near100 quality built homes, in a wonderful location within the village, a short stroll from an array of local amenities and transport links, With the capabilities to reach Manchester City Centre in an approximately half an hour journey via the nearby Chelford Train Station which is 2 mins away from the property and London is around a 2 hr journey .
The charming home in question is 5 Meadow End Road, offering a wealth of premium upgrades including immaculate 'Ted Todd' wooden flooring - that is neatly segmented throughout this stunning home- a bespoke kitchen, plantation window shutters throughout, a raised composite deck in the private garden- ( perfect for entertaining and al fresco dining) and luxury fitted wardrobes to the bedrooms. The properties prime location within the development is one to admire, close to the entrance with private parking for two vehicles to the front.
A David Wilson home, finished and built in 2019 with many aspects still under warranty . The townhouse style versatile internals are spacious, bright and boast 3 floors of living space . Upon entrance, you are greeted by an entrance hallway (including downstairs WC). Following on is the bay fronted living room that is a wonderful bright space . Across the rear of the ground floor is a bespoke open plan Kitchen/ Dining Area with full integrated appliances and a wonderful room to entertain.
First Floor
The first floor gives two good sized double bedrooms and a newly fitted modern family bathroom. With stairs then rising again, to a stunning principle bedroom which benefits sky light windows and a bespoke three piece ensuite shower room. With a private rear garden, mixture of grass laid to lawn and a composite decking area, ideal for BBQs/ entertaining.
Property Ownership Information
Tenure
Freehold
Council Tax Band
D
Disclaimer For Virtual Viewings
Some or all information pertaining to this property may have been provided solely by the vendor, and although we always make every effort to verify the information provided to us, we strongly advise you to make further enquiries before continuing.
If you book a viewing or make an offer on a property that has had its valuation conducted virtually, you are doing so under the knowledge that this information may have been provided solely by the vendor, and that we may not have been able to access the premises to confirm the information or test any equipment. We therefore strongly advise you to make further enquiries before completing your purchase of the property to ensure you are happy with all the information provided.
Property info
For more information about this property, please contact
Purplebricks, Head Office, B90 on +44 24 7511 8874 * (local rate)
Disclaimer
Property descriptions and related information displayed on this page, with the exclusion of Running Costs data, are marketing materials provided by Purplebricks, Head Office, and do not constitute property particulars. Please contact Purplebricks, Head Office for full details and further information. The Running Costs data displayed on this page are provided by PrimeLocation to give an indication of potential running costs based on various data sources. PrimeLocation does not warrant or accept any responsibility for the accuracy or completeness of the property descriptions, related information or Running Costs data provided here.

























.png)


