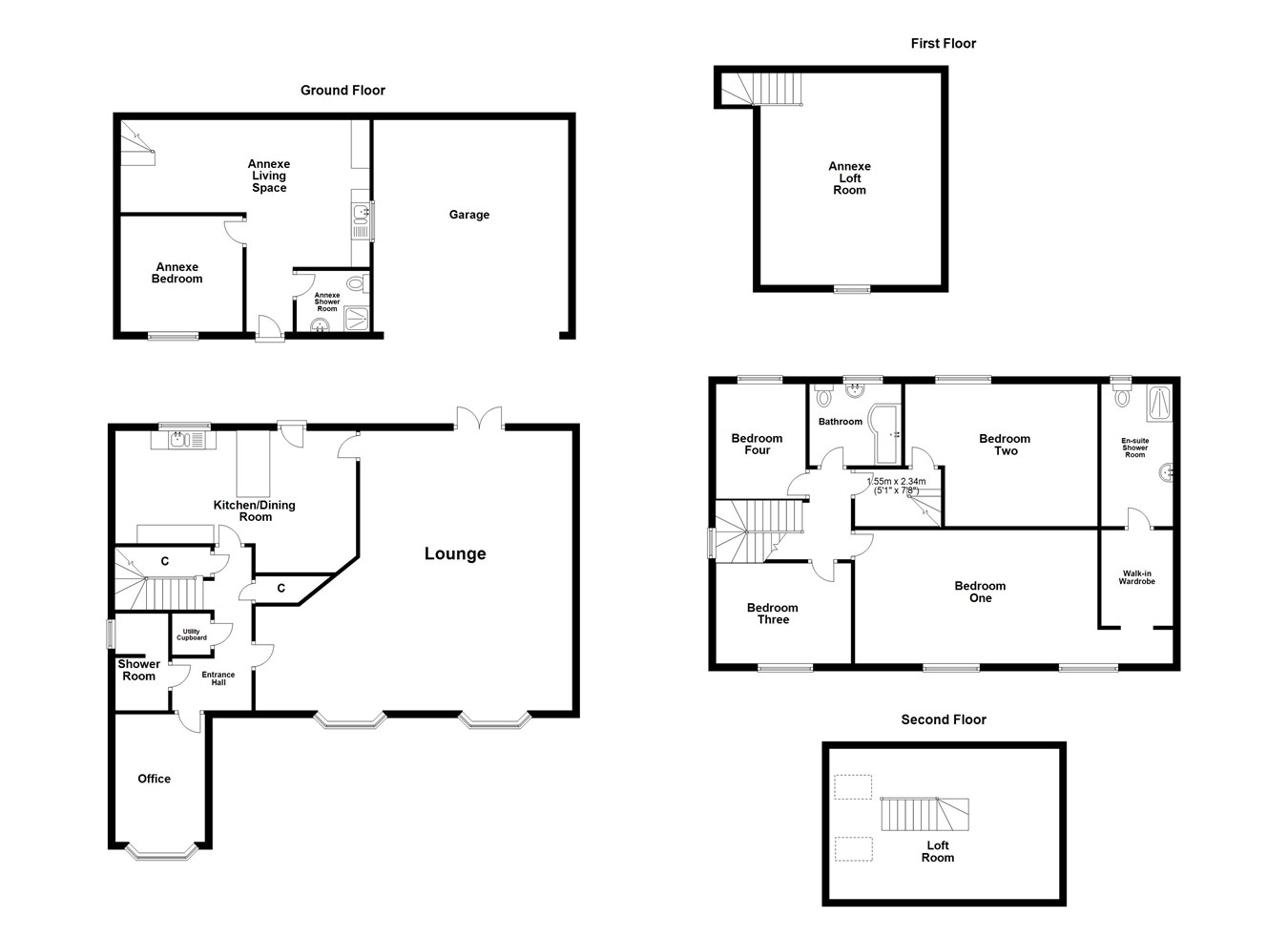Detached house for sale in Usk Place, Cwmrhydyceirw, Swansea SA6
* Calls to this number will be recorded for quality, compliance and training purposes.
Property features
- Four Bedroom Detached Family Home
- One bedroom Annexe With Loft Room
- Master Bedroom With En Suite & Walkin Wardrobe
- Lounge, Kitchen/Dining Room, Office, Shower Room Downstairs
- Enclosed & Secure Garden With Parking & Double Garage
- No Onward Chain
Property description
Entrance Hall
Front aspect part opaque glazed door, stairs to first floor landing, utility cupboard, two storage cupboards, doors to:-
Lounge
8.61m (max) x 7.60m (28' 3" (max) x 24' 11") Two front aspect glazed bay windows, rear aspect glazed double doors to garden, two radiators, doors to:-
Kitchen/Dining Room
6.55m x 3.06m (21' 6" x 10' 0") Rear aspect glazed window, rear aspect glazed door to garden, range of eye and base level cupboards and drawers, inset double stainless steel sink unit with mixer taps, space for range cooker, space for upright fridge freezer, radiator
Office
3.47m x 2.44m (11' 5" x 8' 0") Front aspect glazed bay window
Shower Room
Side asepct opaque glazed window, plumbing for shower, sink and W, C
First Floor Landing
Stairs to loft room, side aspect glazed window, doors to:-
Bedroom One
6.49m x 3.62m (21' 4" x 11' 11") Two front aspect glazed windows, two radiators, doorway to walk in wardrobe, door to:-
En Suite Shower Room
Rear aspect opaque glazed window, three piece suite comprising of tile and glazed shower cubicle, wash hand basin with mixer taps, W.C, heater towel rail, extractor fan
Bedroom Two
5.24m x 3.78m (17' 2" x 12' 5") Rear aspect glazed window, radiator
Bedroom Three
3.83m x 2.74m (12' 7" x 9' 0") Front aspect glazed window, radiator
Bedroom Four
3.13m x 2.41m (10' 3" x 7' 11") Rear aspect glazed window, radiator
Bathroom
Rear aspect glazed window, three piece suite comprising of p-shaped bath, W.C, wash hand basin
Loft Room
Two side aspect Veluxe windows
Annexe
Living/Kitchen Space
6.59m x 5.78m (21' 7" x 19' 0") Front aspect door, side aspect glazed window, range of eye and base level cupboards and drawers, inset one and a half bowl stainless steel single drainer sink unit with mixer taps, space for cooker, space for upright fridge freezer, stairs to loft room, doors to:-
Bedroom
3.31m x 3.16m (10' 10" x 10' 4") Front aspect glazed window, heater
Shower Room
Three piece comprising of tile and glazed shower cubicle, W.C, wash hand basin
Loft Room
5.79m (at floor level) x 4.90m (at floor level) (19' 0" (at floor level) x 16' 1"(at floor level) Front aspect glazed window
Garage
5.76m x 5.32m (18' 11" x 17' 5")
Outside
Outside has a double garage, parking for several cars with enclosed and secure wrap around garden consisting of paved areas and a lawn
Tenure
We believe the property to be freehold
Disclaimer
Whilst these particulars are believed to be accurate, they are set for guidance only. Fresh have not tested any fixtures, fittings or services and cannot confirm that they are in working order or fit for purpose. Any floor plan provided is intended as a general guide to the layout of the accommodation and is not drawn to scale. We cannot confirm the tenure of the property is accurate and advise all buyers to obtain verification from their solicitor or surveyor. We strongly recommend that all the information which we provide about the property is verified by yourself or your advisers
Property info
For more information about this property, please contact
Fresh - Sales Office, SA6 on +44 1792 738886 * (local rate)
Disclaimer
Property descriptions and related information displayed on this page, with the exclusion of Running Costs data, are marketing materials provided by Fresh - Sales Office, and do not constitute property particulars. Please contact Fresh - Sales Office for full details and further information. The Running Costs data displayed on this page are provided by PrimeLocation to give an indication of potential running costs based on various data sources. PrimeLocation does not warrant or accept any responsibility for the accuracy or completeness of the property descriptions, related information or Running Costs data provided here.

































.png)

