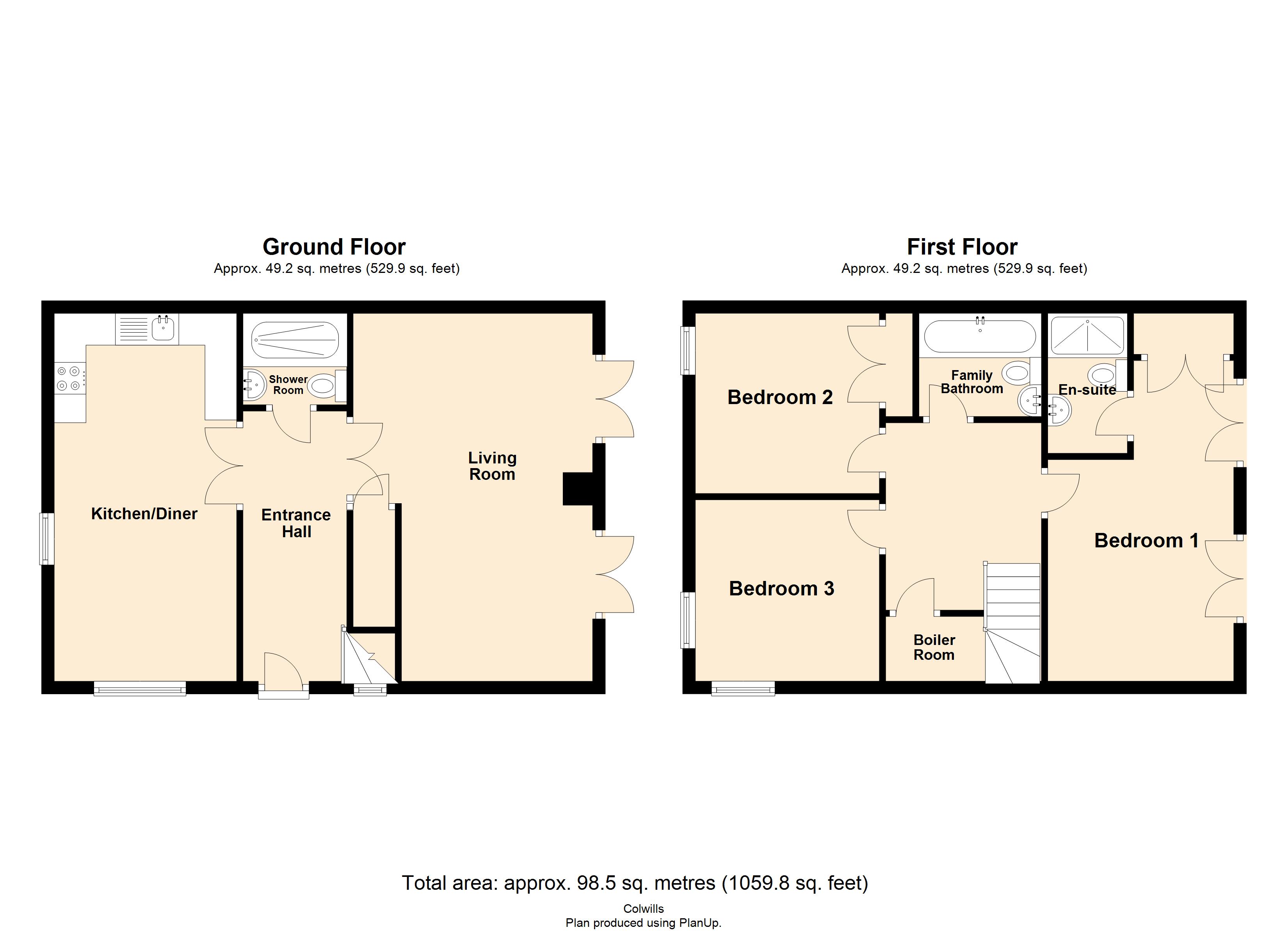End terrace house for sale in Marine Drive, Widemouth Bay, Bude EX23
* Calls to this number will be recorded for quality, compliance and training purposes.
Property features
- Modern coastal development
- Holiday home/investment property
- Living Room, kitchen/dining room
- Three bedrooms, master en-suite and bathroom
- Communal garden and allocated parking
Property description
A well-presented and spacious end of terrace three bedroom property, within a stone's throw of the beach, built to a high specification with alu-zinc guttering and downpipes, double glazing, underfloor heating and hot water supplied via a ground source heat pump. The accommodation briefly comprises: Entrance hall, cloakroom, living room with wood burner, contemporary high gloss kitchen with granite work surfaces and integrated appliances, three first floor bedrooms with a master en-suite and separate family bathroom.
This property is subject to a holiday occupancy restriction, which means that it must be used in conjunction with a main private residence, and is currently run as a successful holiday let, therefore, offering great investment potential.
Entrance hall Entering via a double glazed door to the entrance hall with stairs ascending to the first floor, inset spotlights, oak wood flooring with underfloor heating and telephone point. Oak doors serve the following rooms:-
shower room 5' 4" x 4' 9" (1.63m x 1.45m) Fully tiled walls, oak wood flooring with underfloor heating and a matching contemporary white suite comprising: Pedestal wash hand basin WC and shower enclosure.
Living room 19' x 12' 05 (Max)" (5.79m x 3.78m) Twin double glazed french doors to the front elevation lead out to a gravel seating area and communal grass area. Inset spotlights, integrated ceiling speakers, feature wood burner mounted on a slate tiled hearth, television point, telephone point and oak wood flooring with underfloor heating.
Kitchen/diner 19' 0" x 9' 05" (5.79m x 2.87m) Double glazed windows to the side and rear elevations. Fitted range of high gloss wall and base units to the kitchen area, fitted granite work surface over with matching upstands and incut drainer, undermounted one and a half bowl stainless steel sink with mixer tap over and slate tiled flooring with underfloor heating. Integrated appliances comprise: Electric double oven, halogen hob and extractor hood over, built-in microwave, integrated fridge freezer, dishwasher and washing machine.
First floor landing Inset spotlights, door to boiler cupboard and further doors serve the following rooms:-
bedroom one 16' 07 (max) 11'06 (Min)" x 5' 02 (Min)" (5.05m x 1.57m) Twin double glazed doors open out to a Juliet balcony overlooking the communal lawned areas and enjoying countryside views. Vaulted ceiling with inset spotlights, built-in storage cupboard, high level television point and door to:-
ensuite shower Fully tiled walls and tiled flooring, inset spotlights, double shower enclosure with mains fed shower over, pedestal wash hand basin with push button low flush WC and wall mounted chrome heated towel rail.
Bedroom two 9' 6" x 9' 4" (2.9m x 2.84m) A double bedroom with double glazed obscure window to the rear elevation, inset spotlights, television point, telephone point and built-in storage cupboard.
Bedroom three 9' 5" x 9' 4" (2.87m x 2.84m) Double glazed window to the side elevation, double glazed window to the rear elevation, inset spotlights and television point.
Family bathroom 6' 3" x 5' 4" (1.91m x 1.63m) Attractive fully tiled walls and tiled flooring, wall mounted chrome heated towel rail and matching white three piece suite comprising: Panelled enclosed bath with central tap and shower attachment over, pedestal wash hand basin and push button WC.
Outside Large communal gardens laid to lawn.
Council tax Band E
tenure Freehold
services Mains water and mains electricity. Drainage to be confirmed. Ground source heat pump.
Agents note 52 weeks holiday occupancy applies and must be used in conjunction with a main private residence, to constitute being classed as a holiday home.
Property info
For more information about this property, please contact
Colwills Estate Agents, EX23 on +44 1288 358015 * (local rate)
Disclaimer
Property descriptions and related information displayed on this page, with the exclusion of Running Costs data, are marketing materials provided by Colwills Estate Agents, and do not constitute property particulars. Please contact Colwills Estate Agents for full details and further information. The Running Costs data displayed on this page are provided by PrimeLocation to give an indication of potential running costs based on various data sources. PrimeLocation does not warrant or accept any responsibility for the accuracy or completeness of the property descriptions, related information or Running Costs data provided here.






















.png)