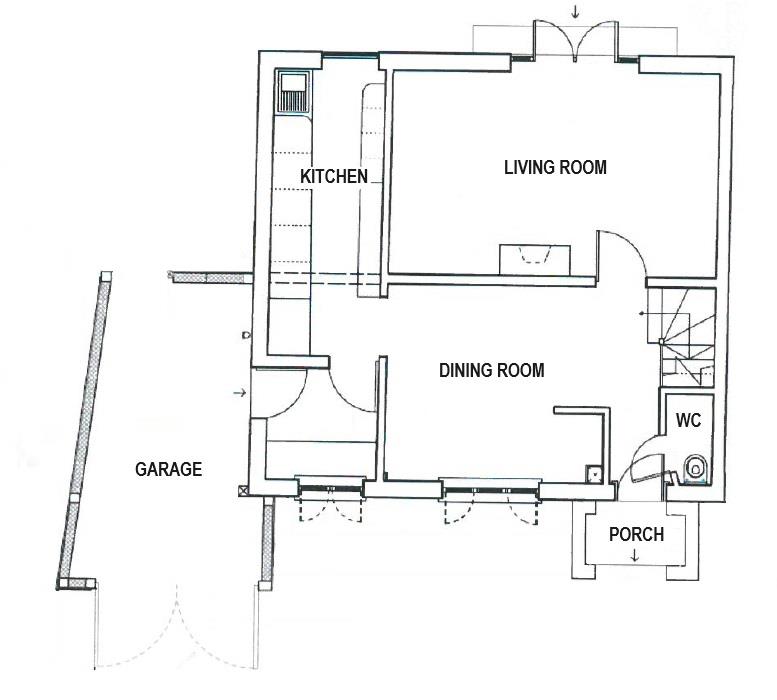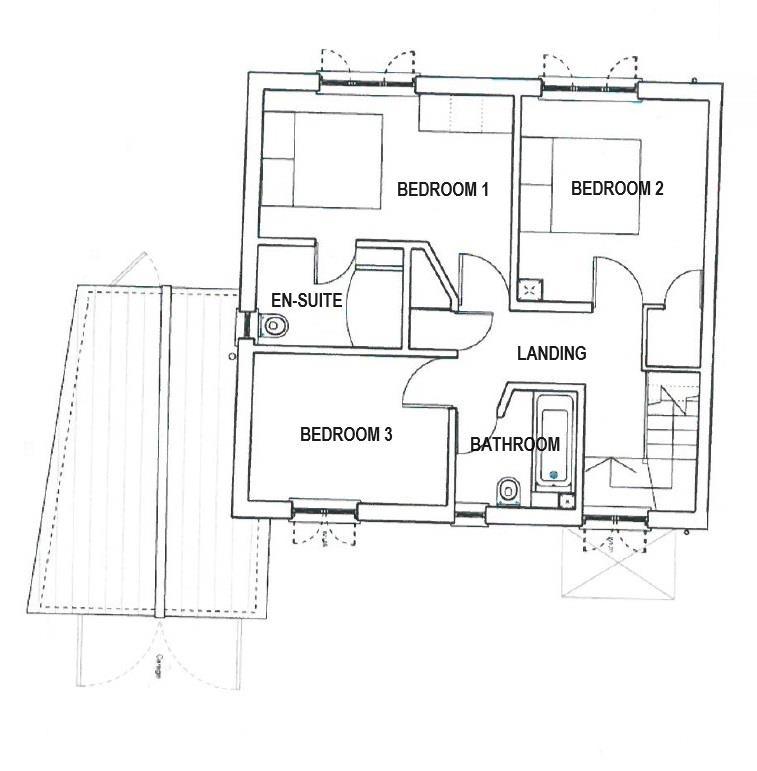Semi-detached house for sale in Newgate Street Village, Newgate Street, Hertford SG13
* Calls to this number will be recorded for quality, compliance and training purposes.
Property features
- Lounge
- Dining room
- Kitchen/breakfast room
- Utility room
- Downstairs cloakroom
- Gas heating and double glazing
- Three bedrooms
- En suite shower room and spacious family bathroom
- Garage, own drive
- Private south facing rear garden
Property description
An attractive Semi Detached Character House situated in this much sought after Village overlooking the Playing Fields and Church. A Local Junior School is close by.
The house has been tastefully arranged with many outstanding features including a South Facing rear garden and English Heritage Building Green Oak attached garage with own frontal drive.
Maintained in good decorative order the house offers the following well arranged accommodation which really must be inspected to be fully appreciated.
Feature wrought iron pergola entrance porch with seating to ornate front door to:-
Reception Hallway:-
Solid oak floor. Stairs to the first floor with storage cupboard beneath. Radiator.
Tiled Downstairs Cloakroom:-
White suite with low flush wc suite. Extractor fan. Solid oak wood floor. Meter cupboard.
Dining Room:- (3.23m x 3.10m (10'7 x 10'2))
Solid oak wood floor. Lead lighted and double glazed window to the front. Radiator with ornate cover. Archway to the Hallway and open planned to:-
Kitchen:- (4.47m x 1.75m (14'8 x 5'9))
Ceramic tiled floor. Full height double glazed window to the rear garden. Stainless steel bowl and quarter sink unit with mixer taps and cupboards under. Range of matching white fronted floor and wall storage cupboards with ample granite working surfaces. Wine rack. Radiator. Panelled ceiling with inset lighting. Split level 'AEG' oven and 4 ring ceramic hob with extractor fan and canopy over. Georgian styled door to:-
Utility Room:- (1.93m x 1.75m (6'4 x 5'9))
Ceramic tiled floor. Panelled ceiling with inset lighting. Lead lighted and double glazed windows to the front. Boiler cupboard housing a 'Worcester' gas fired boiler. Additional storage cupboards. Part glazed door to the Garage.
Lounge:- (5.33m x 3.23m (17'6 x 10'7))
Solid oak wood floor. Coving to the ceiling. Radiator with ornate cover. Attractive brick fireplace and stone hearth. Double glazed patio doors to the rear garden.
On The First Floor:-
Landing:-
Timber balustrade. Lead lighted and double glazed windows to the front. Coving to the ceiling and inset lighting. Access to loft space. Deep built in storage cupboard.
Bedroom 1:- (4.19m x 2.34m widening to 2.97m (13'9 x 7'8 wideni)
Double glazed windows to to the rear garden. Radiator. Coving to the ceiling and inset lighting. Built in storage cupboard with mirrored door. Door to:-
En Suite Shower Room:-
Tiled walls. Double size walk in shower. Low flush wc suite. Wash hand basin with mixer tap. Electric shaver point. Opaque double glazed window to the rear.
Bedroom 2:- (3.25m x 2.92m (10'8 x 9'7))
Double glazed windows to the rear garden. Built in wardrobe cupboard. Coving and inset lighting. Radiator.
Bedroom 3:- (3.23m x 2.36m (10'7 x 7'9))
Lead lighted and double glazed windows to the front. Radiator. Coving to the ceiling and inset lighting.
Family Bathroom:-
Part tiled walls and white suite comprising enclosed bath with mixer tap and hand held shower attachment. Low flush wc suite. Wash hand basin with mixer tap. Lead lighted and double glazed opaque window to the front. Panelled ceiling with inset lighting. Heated towel rail.
Outside:-
Attached Garage:- (5.00m x 3.25m (16'5 x 10'8))
Stone floor. Double timber doors to own frontal drive with additional parking spaces. Personal door to the Utility Room. Door and window to rear porch with log storage space and outside lighting.
The Gardens:-
A feature of this delightful House is the superb semi secluded South Facing rear garden with stone terrace leading down to lawn and flower borders with various seating areas. The garden is fitted with an irrigation system to both front and rear gardens. Pergola with grape vine. Outside water connection and garden lights. Water feature. To the rear of the garden is a feature Gazebo with timber balustrade, seating and lighting and power.
Property info
For more information about this property, please contact
JR Property Services, EN6 on +44 1707 590830 * (local rate)
Disclaimer
Property descriptions and related information displayed on this page, with the exclusion of Running Costs data, are marketing materials provided by JR Property Services, and do not constitute property particulars. Please contact JR Property Services for full details and further information. The Running Costs data displayed on this page are provided by PrimeLocation to give an indication of potential running costs based on various data sources. PrimeLocation does not warrant or accept any responsibility for the accuracy or completeness of the property descriptions, related information or Running Costs data provided here.


































.png)

